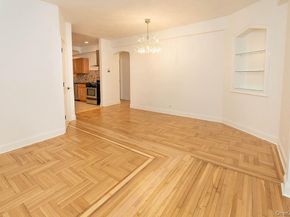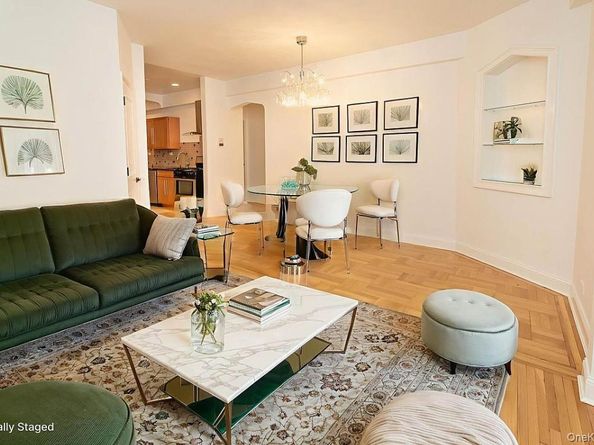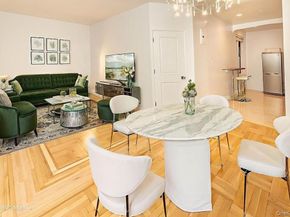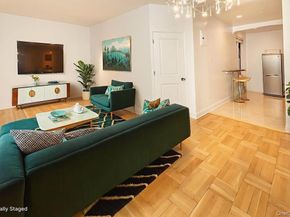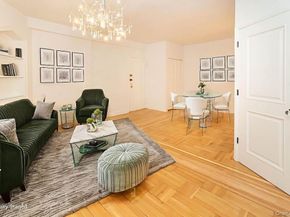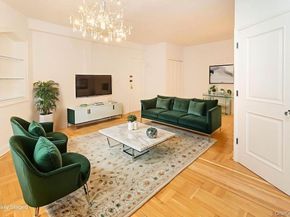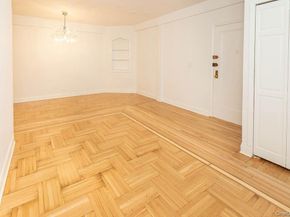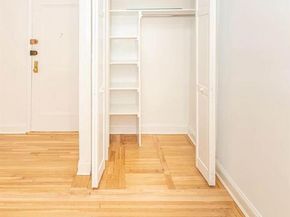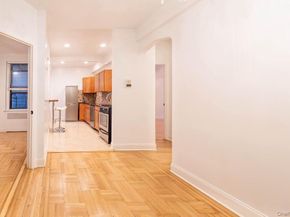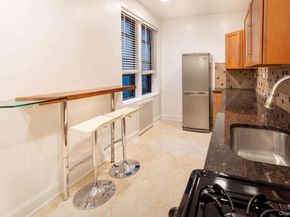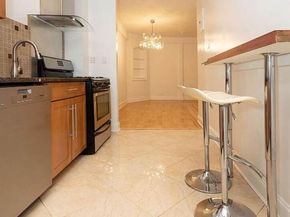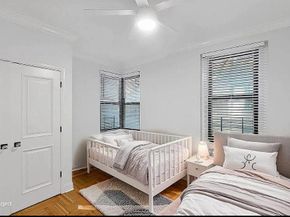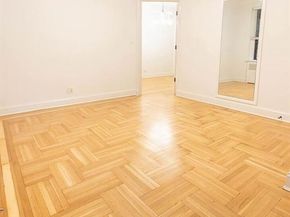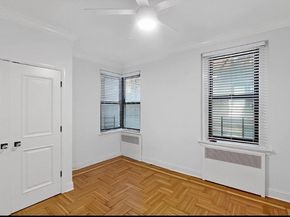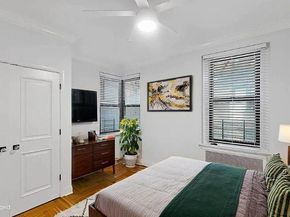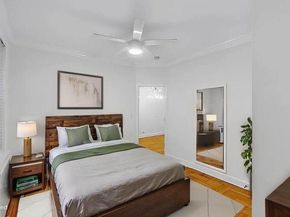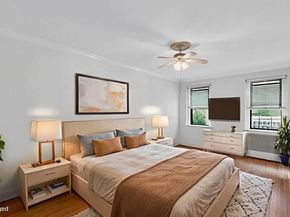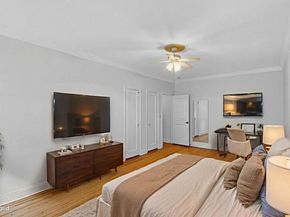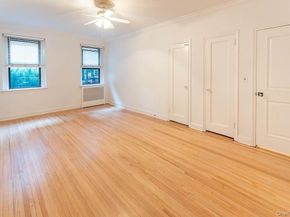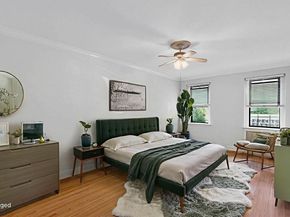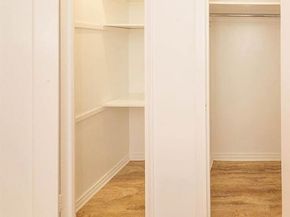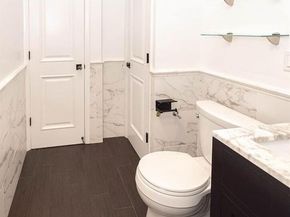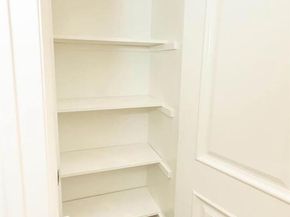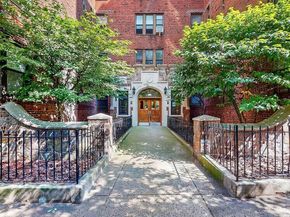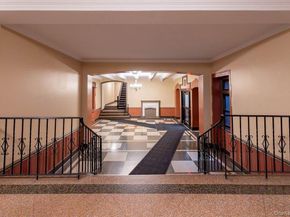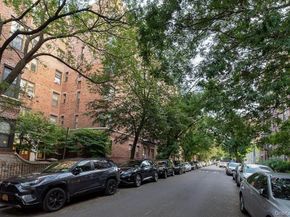Spacious 1Bed 1Bath Condominium with Bonus Auxiliary Room in the Heart of Sunnyside.
Welcome to this beautifully renovated and oversized 1 bedroom 1 bath condominium, complete with a versatile bonus room that easily serves as a home office, guest room, or second bedroom. Apartments of this scale and flexibility are a rare find in Sunnyside at 928 square feet.
Perfectly located just steps from Lou Lodati Park—home to New York City’s #1 dog park and a vibrant year-round farmers market each Saturday—you’ll also enjoy immediate access to all neighborhood conveniences. From elevated dining options to international markets such as the Irish Butcher Block and the Eastern European “Parrot Coffee” Market, or Baruir’s famous coffee, which is one of the oldest remaining Armenian coffee houses in the neighborhood. Sunnyside offers an unmatched blend of culture and community. The #7 local train at 40th Street Station is only a short walk away, providing a quick 15-minute commute to Midtown, Manhattan. With strong rental potential, this home offers an estimated annual income of at least $38,400.
Nestled on a charming tree-lined street, this well-maintained pre-war elevator building features laundry facilities, bike storage, and additional basement storage (w/waitlist), as well as a common greet courtyard in the back fo the building, where you can prop your chair and lounge or sunbathe.
Inside, you’ll find a bright and inviting home with 9-foot ceilings and restored original hardwood floors with a recent matte finish. The oversized primary bedroom is outfitted with custom his-and-hers closets, while the large auxiliary room includes another spacious closet for ample storage. The expansive living room provides yet another closet, ensuring no shortage of organization space.
The kitchen is a chef’s delight, boasting granite countertops, cherry wood cabinetry, and stainless-steel Energy Star appliances, including a dishwasher. The elegant bathroom is finished in marble with updated fixtures, a soaking tub, and additional built-in storage.
Don’t miss the opportunity to own this extraordinary Sunnyside condominium offering space, charm, and unbeatable convenience. This won’t last!
Common charges are $885.35 in total, this includes $124.76 assessment and $49 cable and internet services provided.
AnnualTaxes are $4334.16












