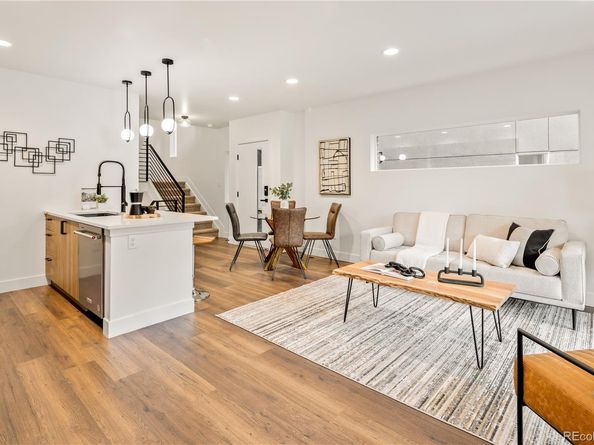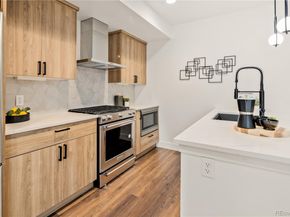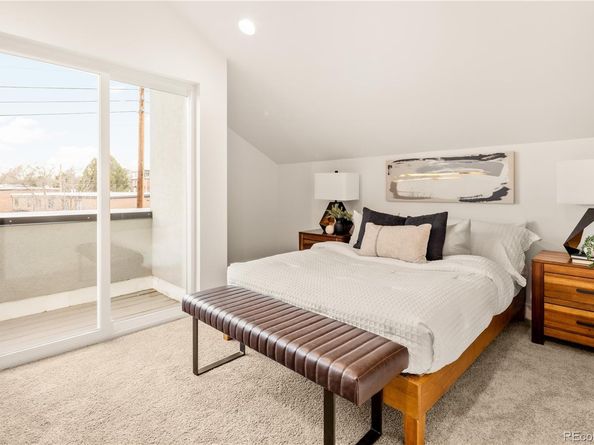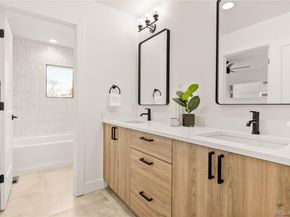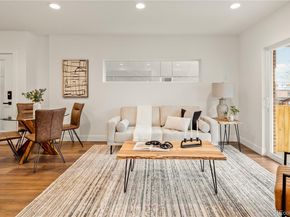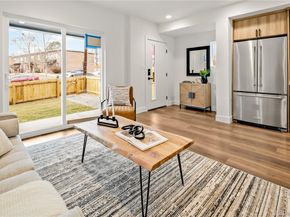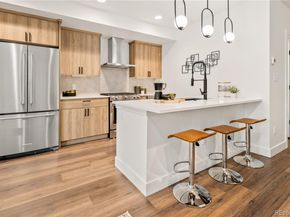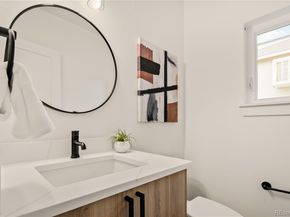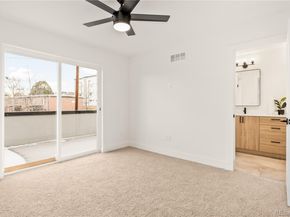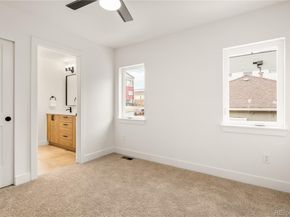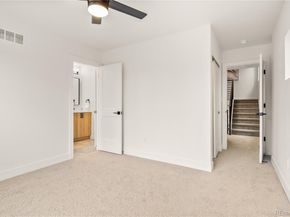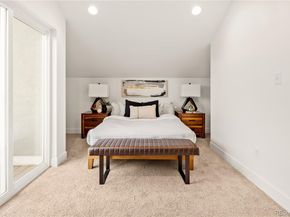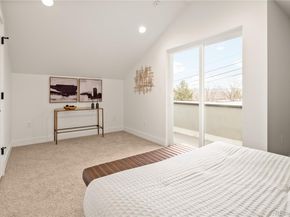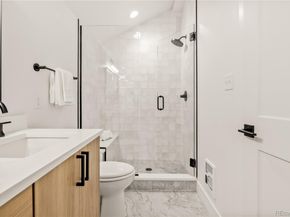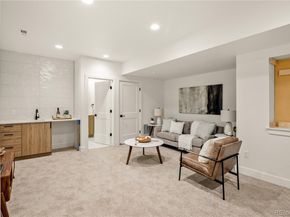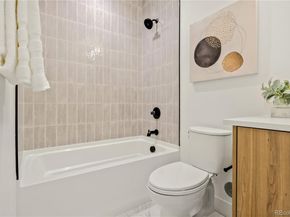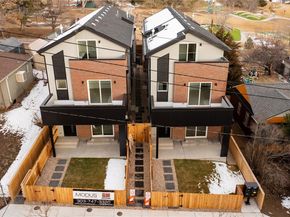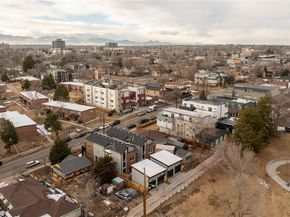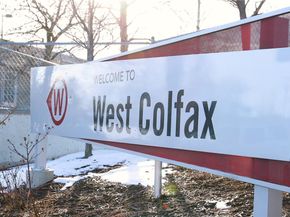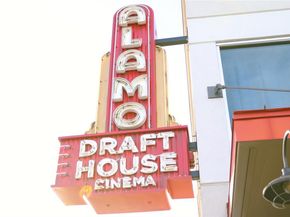**This property qualifies for up to $17,500 in grant assistance through a lender-specific program for eligible buyers. Program includes a $10,000 down payment grant and a $7,500 closing cost grant. No repayment is required. Income and eligibility limits apply. Contact listing agent or participating lender for full program details.
Welcome to 1344 Knox Court, a move-in ready home that backs directly to Paco Sánchez Park in one of Denver's most dynamic neighborhoods. Thoughtfully designed, this three-story unit offers strong value, livability, and location.
With 1,906 square feet of living space, the home includes three bedrooms, three and a half bathrooms, a lower-level bonus room with a wet bar, and a layout ideal for a second family room, gym, or guest suite. Unlike many comparable properties, 1344 features a fully landscaped real grass front yard and direct park access, blending privacy with outdoor connection.
The interior boasts upgraded finishes: luxury plank flooring, vaulted ceilings, gas range, stainless steel appliances, soft-close cabinetry, and quartz countertops. Three outdoor living areas, including a main-level patio, a covered balcony off the primary suite, and another off the second bedroom, provide comfortable spaces to relax.
As the front unit, 1344 features a private entrance, abundant natural light, and curb appeal. Additional highlights include a tankless water heater, energy-efficient windows, and central A/C.
Located just steps from parks, trails, and playgrounds, and minutes from Sloan's Lake, West Colfax, Edgewater, and the Decatur Federal Light Rail Station, the setting is ideal for lifestyle and commuting.
1344 Knox Court is positioned to capture buyer attention with its thoughtful design, premium finishes, and direct park access.
Do not miss this chance to own one of the most well-located and livable homes in the neighborhood.












