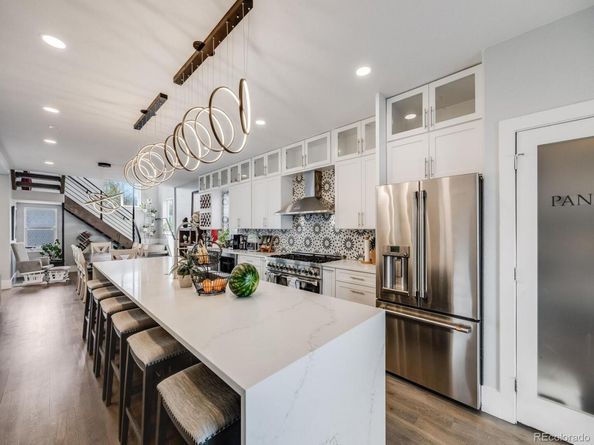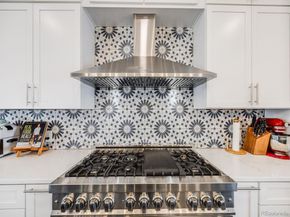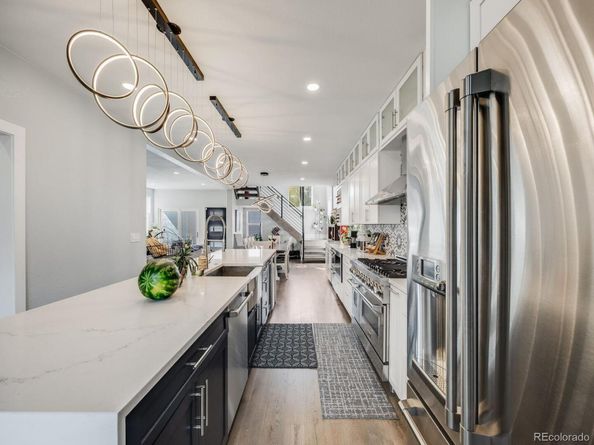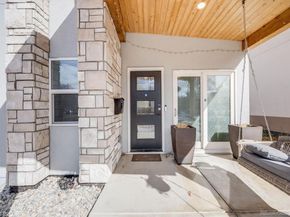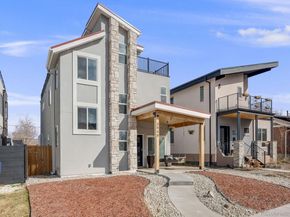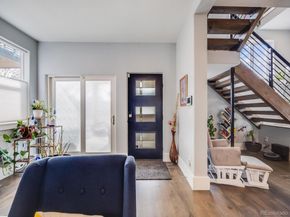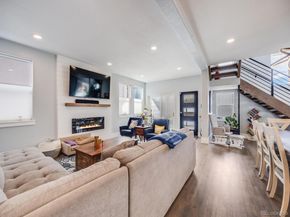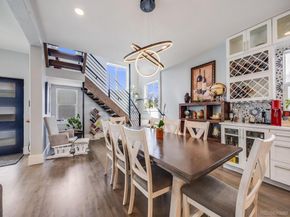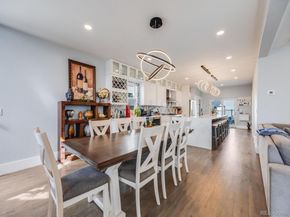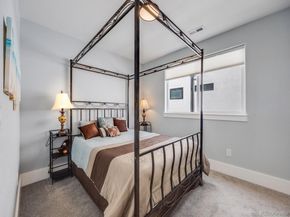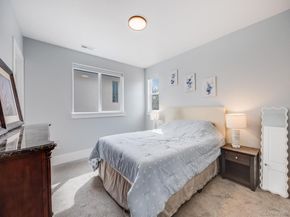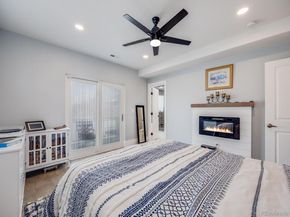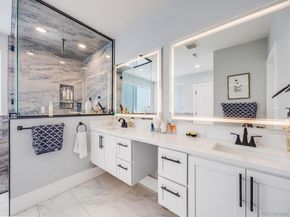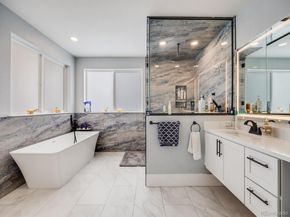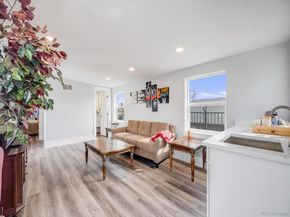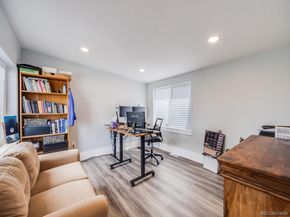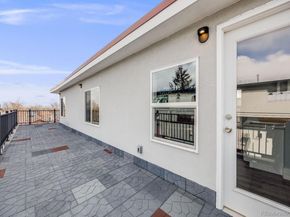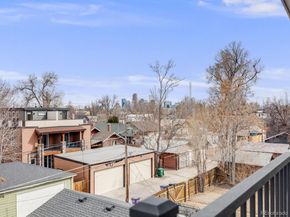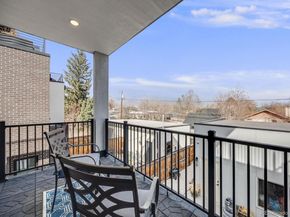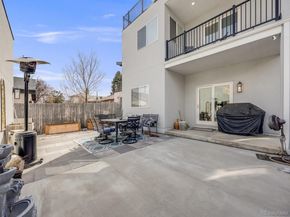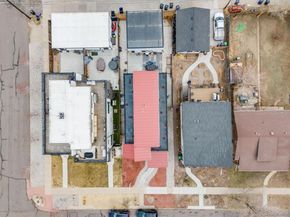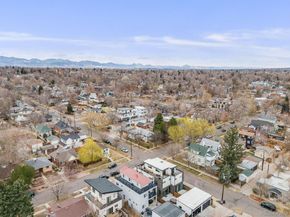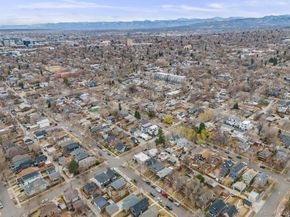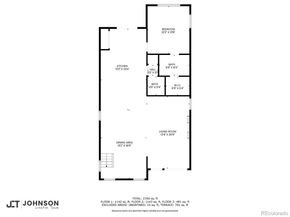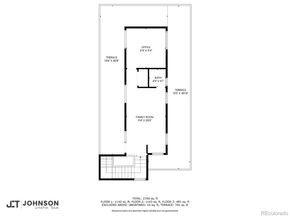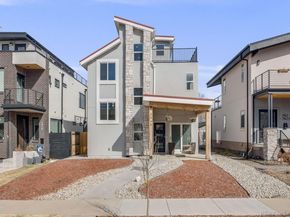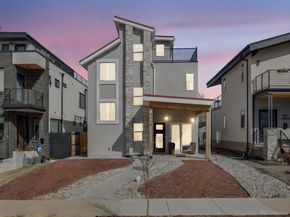Welcome to this stunning Urban Contemporary home in the heart of Denver’s highly sought-after Sunnyside neighborhood! Views Views and more Views! Built in 2023, this modern masterpiece offers 4 bedrooms, 6 bathrooms. The thoughtfully designed living space offers an open-concept main level with high-end finishes, soaring ceilings, & abundant natural light. A chef’s kitchen features premium stainless steel smart appliances, 7 burner stove, a large 13 foot island with quartz waterfall counter, custom cabinetry, wine fridge, 2 cooling drawers perfect for entertaining. The spacious living area seamlessly connects to an inviting outdoor patio. Upstairs, the luxurious primary suite offers a spa-like 5 piece bath with a walk-in shower, soaking tub, dual vanities, heated floors, anti-fog mirrors with built-in lights & a large walk-in closet with clothes dry cleaning steamer. Enjoy city views from the Primary Covered Balcony. Additional bedrooms with en-suite bathrooms provide ample space and privacy. One of the home’s most spectacular features is the roof top 3rd floor with a 471 sqft flex space that can be used as a perfect home office, gym, guest space or entertainment space with stunning views, bathroom, wet bar & dishwasher. The wrap-around rooftop deck offers breathtaking city skyline and mountain views from multiple vantage points—ideal for entertaining or relaxing. Additional highlights include: Designer finishes & high-end craftsmanship, White Oak Hardwood flooring, high-end tile and carpet. Spacious lower-level living space with high ceilings. Detached garage with ample storage. Energy-efficient design & modern technology with media closet. Located just minutes from downtown Denver, this home offers walkability to top restaurants, cafes, & breweries, easy access to I-70 & I-25 for commuting, & is close to parks, bike paths, & outdoor recreation. Don't miss this incredible opportunity to own a luxury home in one of Denver’s most vibrant neighborhoods!












