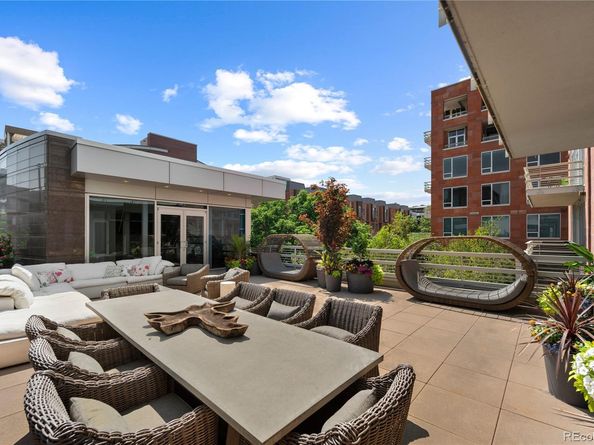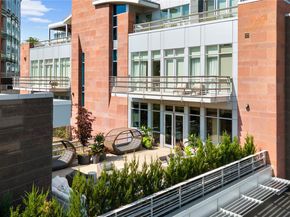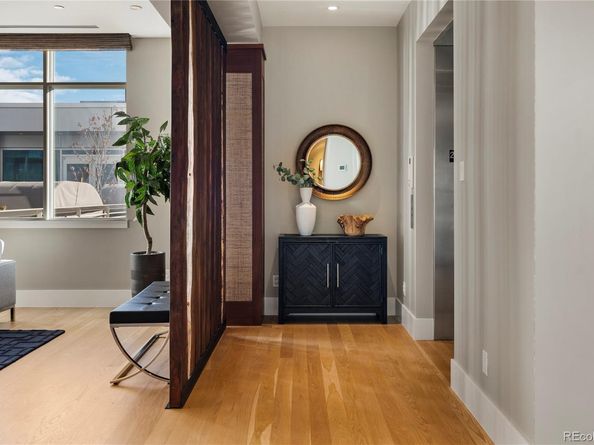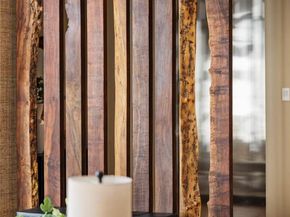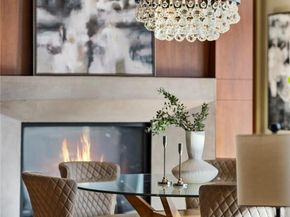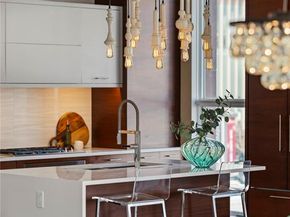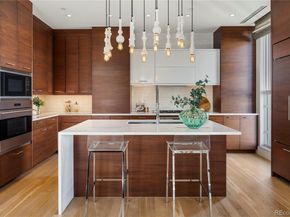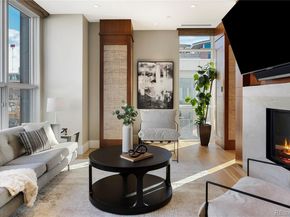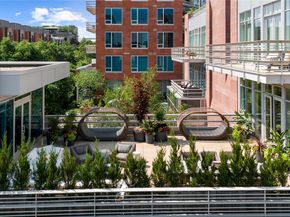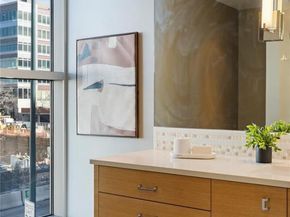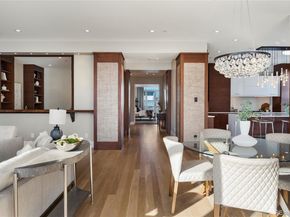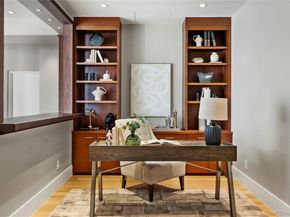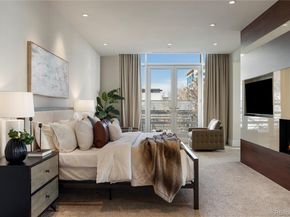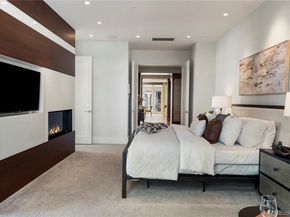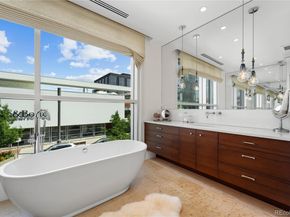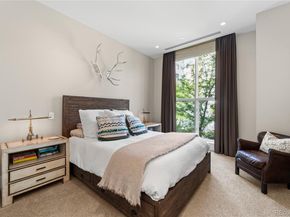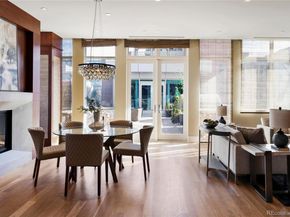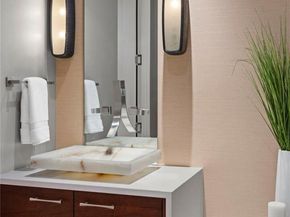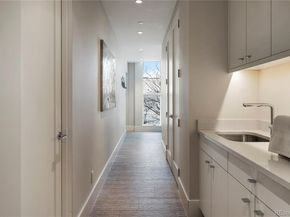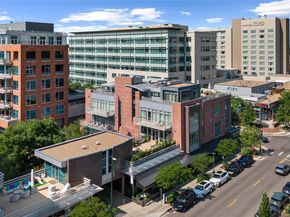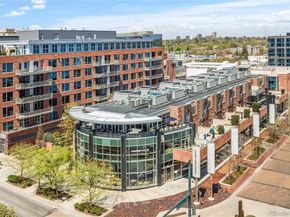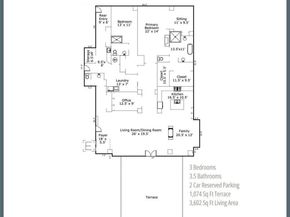Sophisticated Living in Cherry Creek North’s Premier Address! Discover a rare blend of luxury, privacy, and style in this stunning 3-bedroom, 3.5-bath residence at NorthCreek Flats—Cherry Creek North’s only gated, full-service enclave. Occupying half a floor, this home offers direct access via a private elevator & welcomes you into a sun-drenched, open-concept layout framed by dramatic floor-to-ceiling windows. Step outside to your expansive 1,000+ sq ft private terrace—an entertainer’s dream w/ space for dining, lounging, & cozy evenings around the fire pit. Inside, mountain charm meets urban elegance with rich textures and refined finishes. The chef’s kitchen is a showpiece, featuring sleek cabinetry, a statement island, Wolf double ovens & gas range, Sub-Zero refrigeration, and a wine cooler for effortless hosting. A double-sided fireplace adds warmth and character, elegantly dividing the formal living and dining areas from a relaxed family room. The primary suite is a true retreat, complete with a sitting area, fireplace, and spa-inspired bath boasting dual vanities, a soaking tub, glass-enclosed shower, and a spacious walk-in closet. A second en-suite bedroom ensures comfort and privacy for guests. One of only two in the community, the detached casita offers flexible space for a guest suite, home gym, or creative studio—complete with its own ¾ bath. Additional features include a dedicated office, a well-equipped laundry and storage room, and two reserved spaces in the secure underground garage. All this, just steps from Cherry Creek North’s vibrant mix of upscale boutiques, acclaimed restaurants, and cultural hotspots. This is more than a home—it’s a lifestyle, perfectly positioned in one of Denver’s most coveted neighborhoods.












