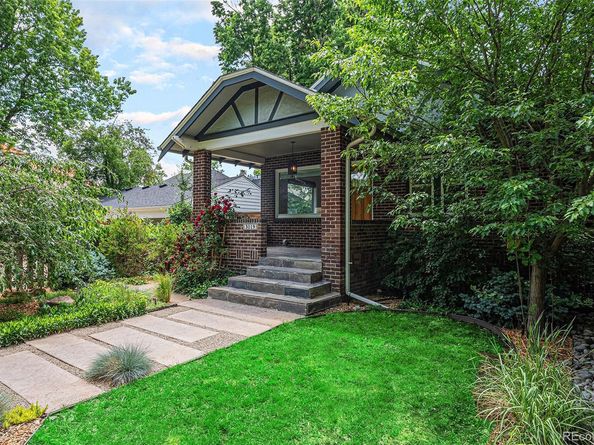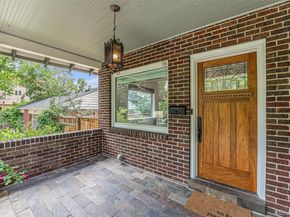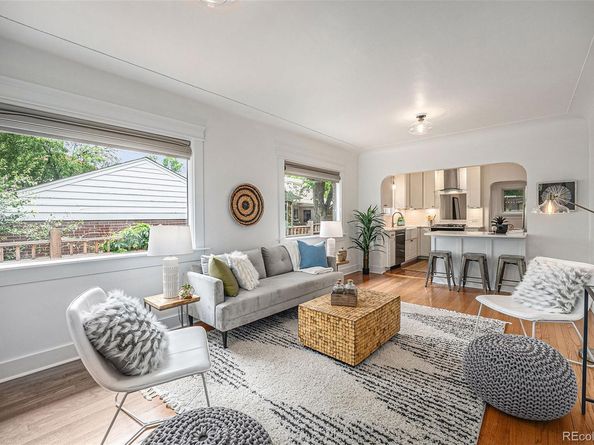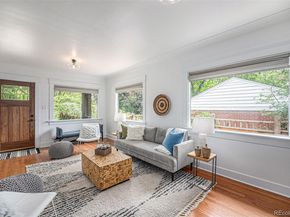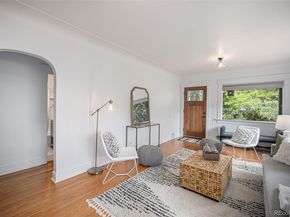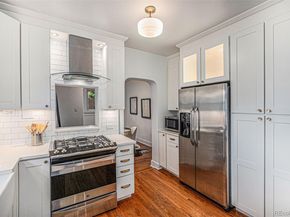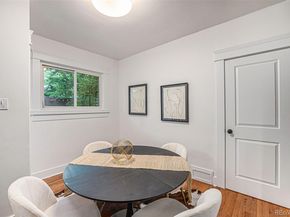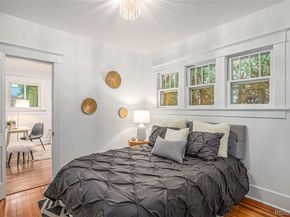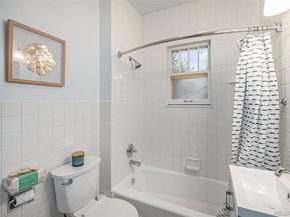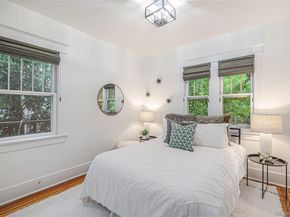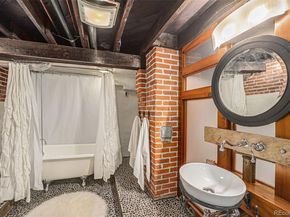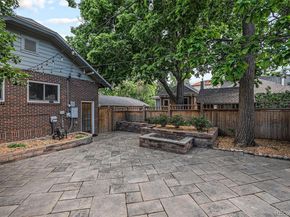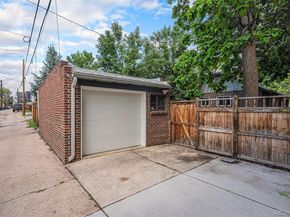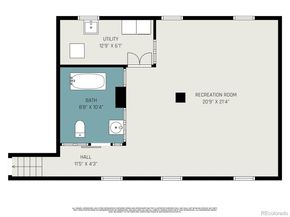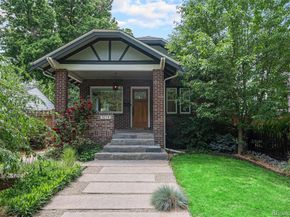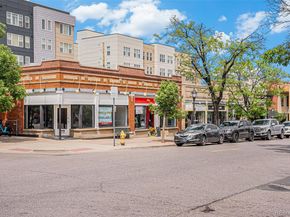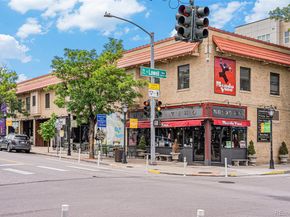Located in the heart of Denver’s highly sought-after Highlands Square neighborhood, 3019 Meade Street is a beautifully updated 1924 bungalow that seamlessly blends classic charm with modern conveniences. This 3-bedroom, 2-bathroom home offers 1,824 square feet of thoughtfully designed living space on a 0.11-acre lot, delivering both comfort and style. A one-car garage and additional parking pad ensure dependable off-street parking at all times.
Inside, the open-concept living area is filled with natural light streaming through large picture windows, which highlight the original hardwood floors and add to the home's warm, inviting ambiance. The renovated kitchen is a chef’s dream, featuring quartz countertops, a farmhouse sink, and high-end appliances. The main floor offers a functional layout with three bedrooms and a full bathroom, ideal for everyday living. Downstairs, the finished basement adds character with exposed brick and timbers and provides a versatile space that includes a full bathroom—perfect for a home office, gym, or entertainment area.
Outside, the home’s curb appeal is enhanced by a professionally landscaped front yard and a blooming garden that flourishes throughout spring and summer. A charming brick front porch offers a welcoming place to relax, while the custom-designed backyard is ideal for entertaining, complete with a built-in firepit and shaded by a mature Catalpa tree that keeps the courtyard cool during warmer months.
Just steps from the vibrant energy of Highlands Square, this home offers walkable access to some of Denver’s best shops, restaurants, and cultural attractions. Favorites like El Camino, Fire on the Mountain, Dumplin’, and Sweet Cow are all nearby, along with the popular Sunday farmer’s market. With its ideal mix of historic character, thoughtful updates, and a prime location, 3019 Meade Street is a true gem in the Highlands—perfect for those seeking a stylish urban retreat with enduring charm.












