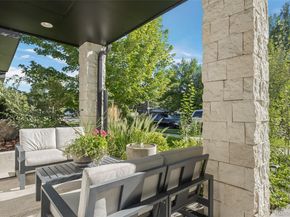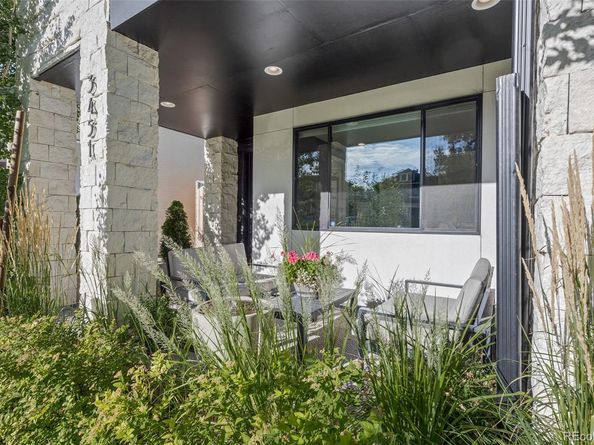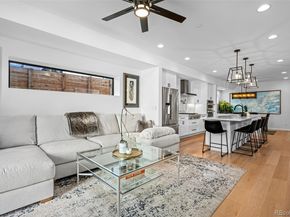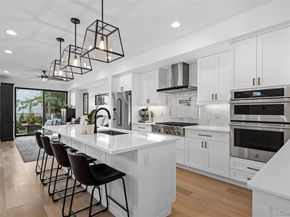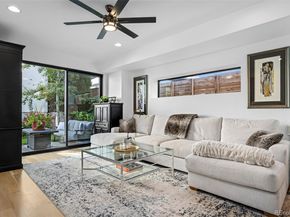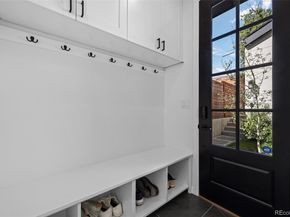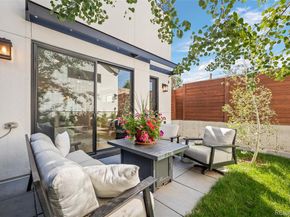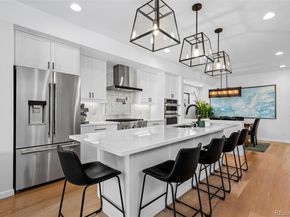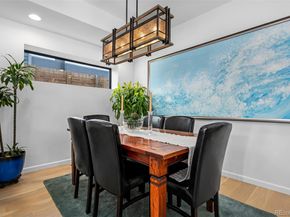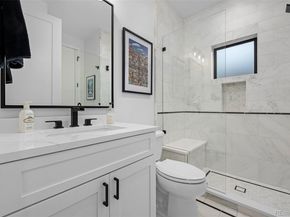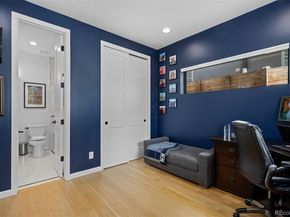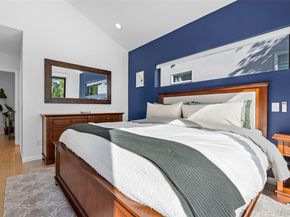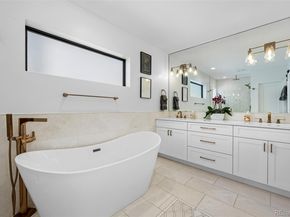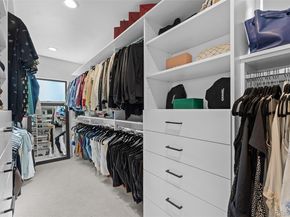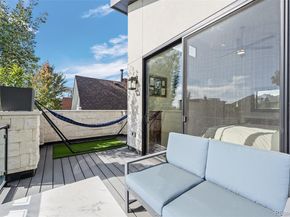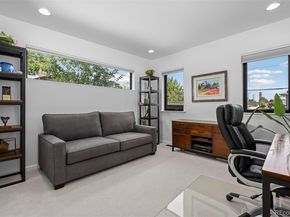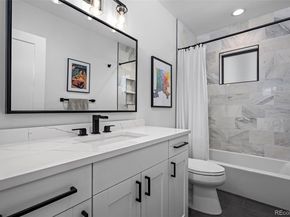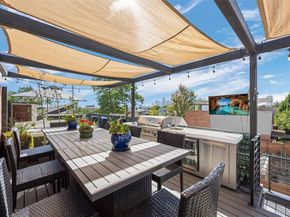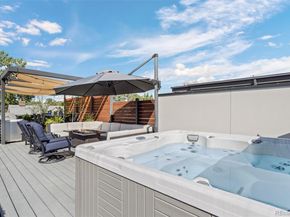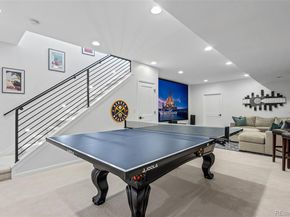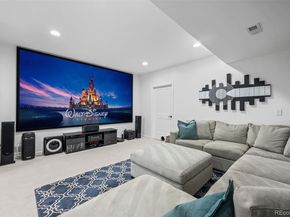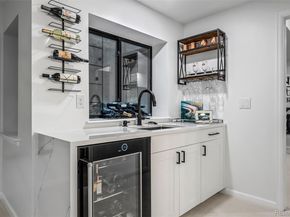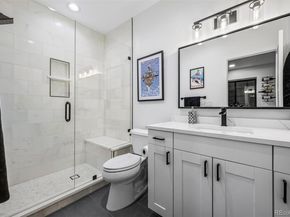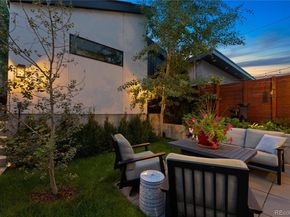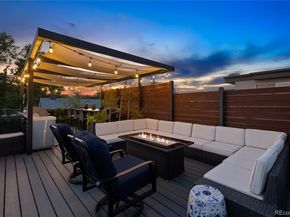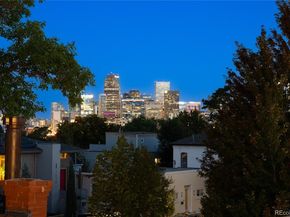Tucked into one of Denver’s most coveted neighborhoods, this home is a rare retreat that blends privacy, sophistication, and accessibility. Built in 2020, this 5-bedroom, 4-bathroom home spans more than 3,200 square feet of refined living space, offering both tranquility and the vibrancy of LoHi just beyond the front door. The main floor showcases an ideal layout with effortless flow between living, dining, and entertaining spaces. At its center, a chef’s kitchen boasts an oversized quartz island, professional-grade appliances, and designer lighting. The living room, anchored by a sleek gas fireplace, opens through sliding glass doors to a lush backyard with mature trees, water feature, and stone patio — perfect for quiet evenings or lively gatherings. A main-level bedroom or office with full bath provides flexibility. Upstairs, the primary suite is a private sanctuary, complete with vaulted ceilings, a sunlit terrace amongst the trees, and spa-inspired bath featuring dual vanities, soaking tub, and walk-in shower. A boutique-style custom closet elevates the retreat, while two additional bedrooms, a full bath, and laundry complete the upper level. The expansive rooftop deck redefines outdoor entertaining with a kitchenette, 6-burner gas grill, hot tub, and over 800 sq ft of space. Dine under custom shade sails, watch the city lights from the lounge and fire pit, or unwind in the hot tub with sweeping Denver skyline views. The finished basement extends the lifestyle experience with a theater, rec room, full bathroom, and bedroom — currently curated as a fitness space. Detached two-car garage w/ the roof of the garage featuring a 6.2kW solar system that is fully owned and saves drastically on energy costs. Balancing serenity with city living, this Highlands residence is a lush, private oasis just minutes from Denver’s acclaimed dining, shopping, and nightlife.












