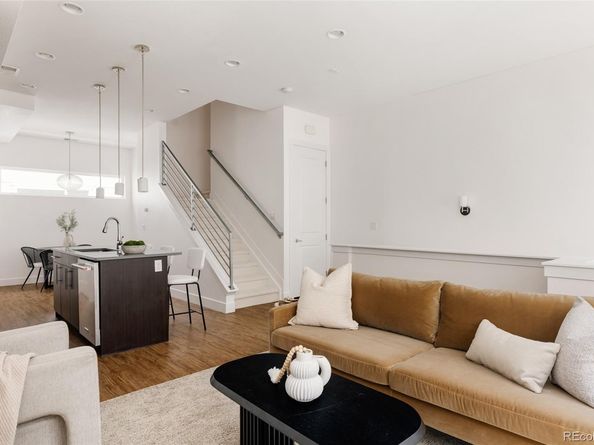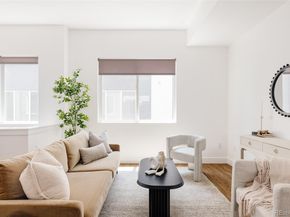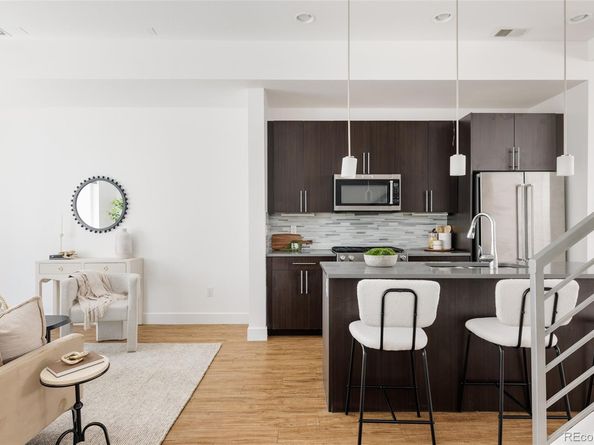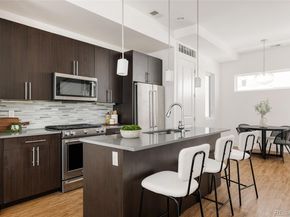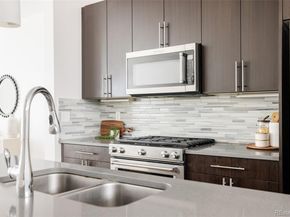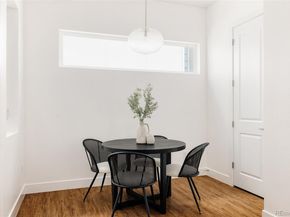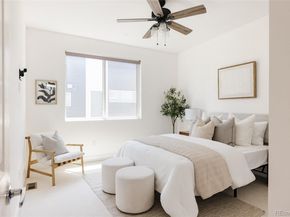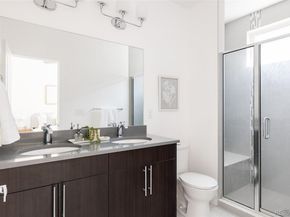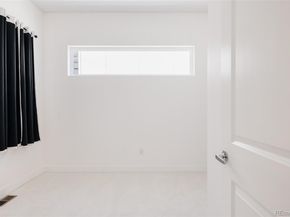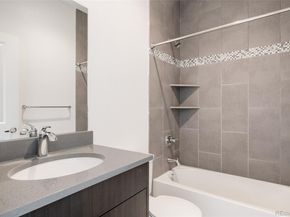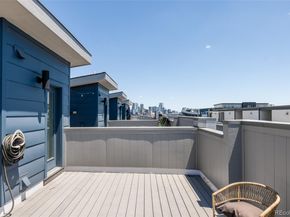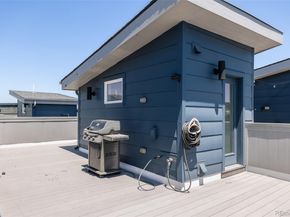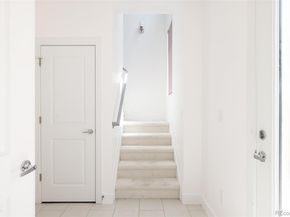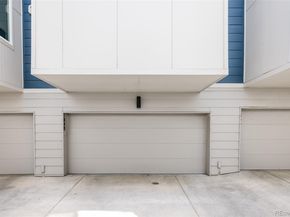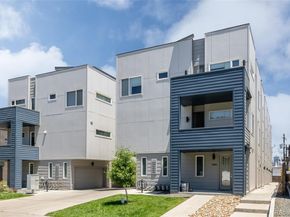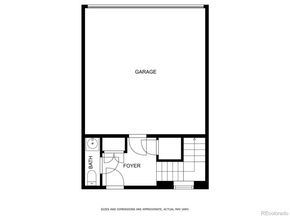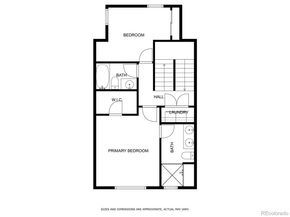Live the best of Sloan’s Lake in this stylish and spacious townhome designed for comfort, convenience, and elevated entertaining. Tucked into one of Denver’s most sought-after neighborhoods, this thoughtfully updated home blends smart functionality with modern flair. Freshly painted with new carpet throughout, it's truly move-in ready. Enter through the attached two-car garage or the welcoming front door, where a generous foyer greets you with natural light, a coat closet, powder bath, and the perfect place to kick off your shoes and settle in. Upstairs, the open-concept main living level invites connection and ease. The oversized living room easily accommodates movie nights and relaxed weekends, while the adjacent dining space and expansive kitchen make hosting a joy. You'll love the abundant cabinetry, generous counter space, walk-in pantry, and seamless layout that makes entertaining effortless. A convenient half bath is also located on this level. Up another level, the primary suite is a true retreat, featuring a large walk-in closet and a well-appointed ensuite bath. Down the hall, the second bedroom offers its own full bathroom, ideal for guests, roommates, or a dedicated home office. The top floor offers your very own rooftop oasis with panoramic views of downtown Denver, the Rocky Mountains, and Empower Field. Whether you’re hosting under the stars or enjoying a peaceful morning coffee, this space is unforgettable. With no HOA fees (a party wall agreement is in place that covers water, sewer, trash, snow removal, landscaping, and management), you’ll enjoy the benefits of shared services without the traditional overhead. A street parking pass also comes with the unit, offering added flexibility for you and your guests. Whether you're exploring the vibrant neighborhood or entertaining on your rooftop deck, this home delivers the perfect blend of low-maintenance living and elevated lifestyle in one of Denver’s most desirable locations.












