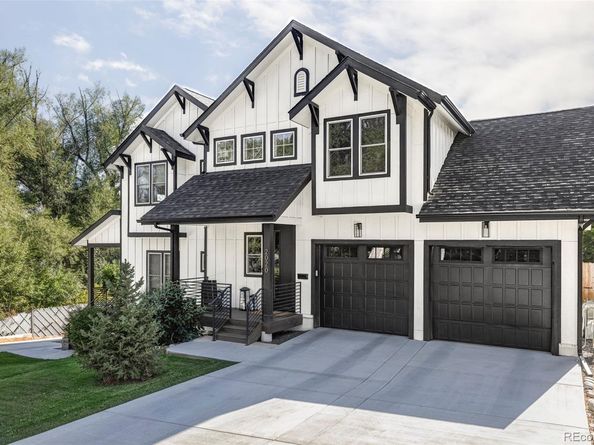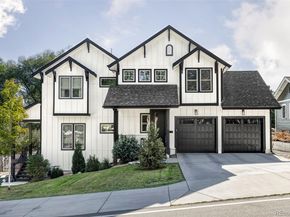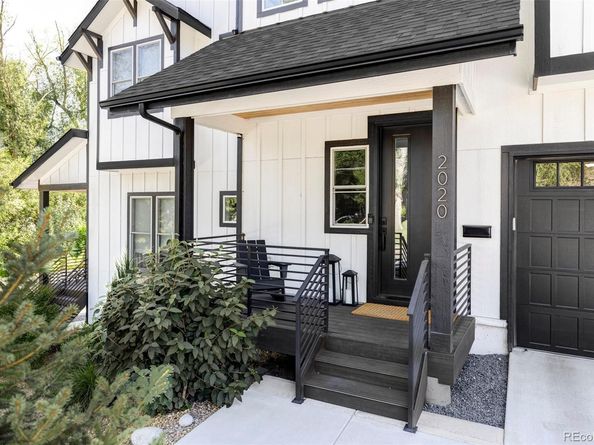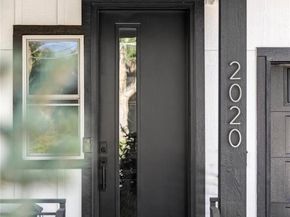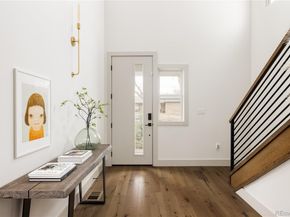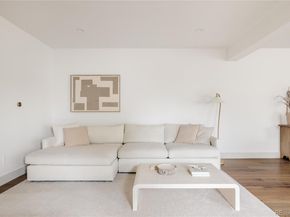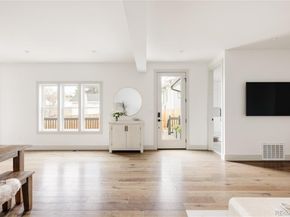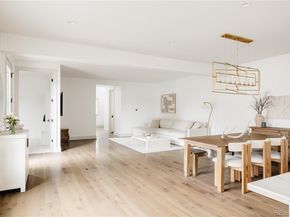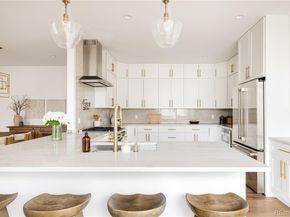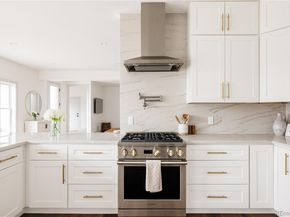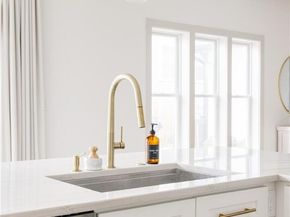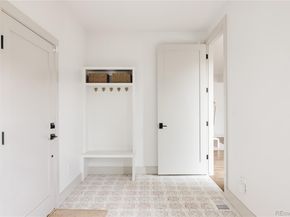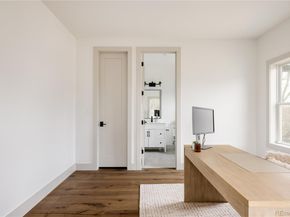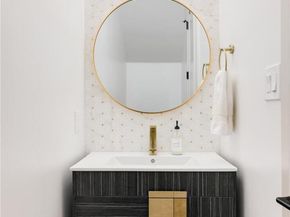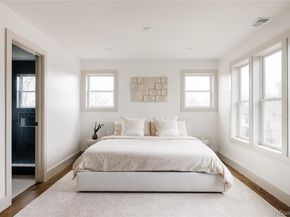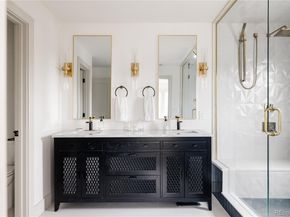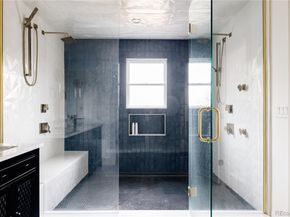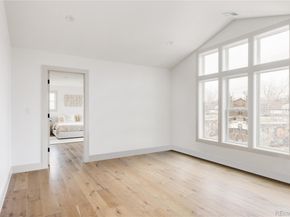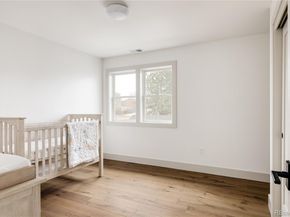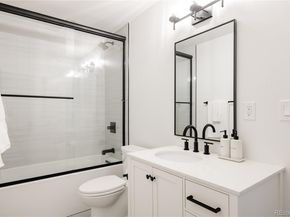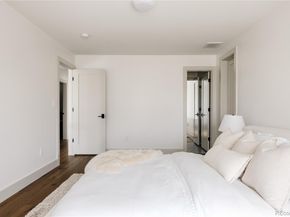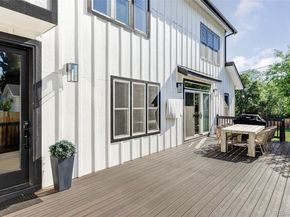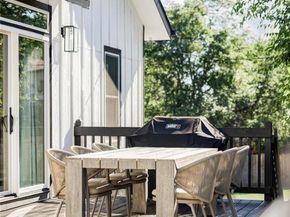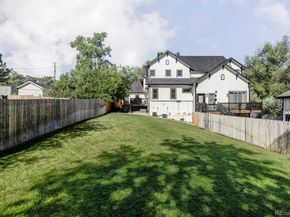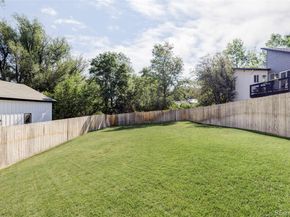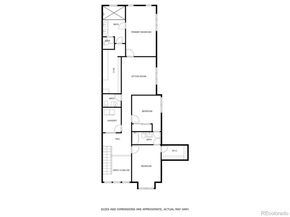Step into a home that beautifully balances style, comfort, and functionality. This townhome makes a lasting first impression with its soaring foyer ceilings and open, light-filled layout. 9 ft ceilings and rich wood flooring run throughout the main living area, creating a space that feels both spacious and inviting. Whether you’re hosting friends or enjoying a quiet evening this home adapts effortlessly to every moment. The kitchen is designed for both beauty and practicality. With an abundance of cabinetry, sleek stainless steel appliances, and generous storage, it offers everything you need to cook, gather, and entertain with ease. Just off the main living area, you’ll find a private guest suite with its own ensuite bathroom, perfect for overnight visitors who will appreciate the comfort and privacy of their own space. Upstairs, three bedrooms are thoughtfully arranged on the same level. Two bedrooms share a Jack-and-Jill bathroom, while a flexible loft sits nearby, ready to serve as an office, play area, or more. The primary suite features a spa-like ensuite bathroom with a walk-in shower with dual shower heads and sleek high-end finishes, it offers a daily dose of luxury. The walk-in closet is thoughtfully customized with built-ins and a dedicated vanity, making it a space you’ll look forward to using each day. Outside, a large deck flows directly from the main living space and overlooks a generous backyard, giving you plenty of room for morning coffee, evening wine, or weekend gatherings. Additional conveniences include laundry hookups on both the main and upper floors and an attached 2 car garage. Perfectly positioned, this home places you moments from Edgewater Public Market and the area’s best dining and entertainment, while nearby highways provide seamless connections for work, play, and everything in between. Whether you're looking for a vibrant community experience or a peaceful, luxurious home, this property truly offers the best of both worlds.












