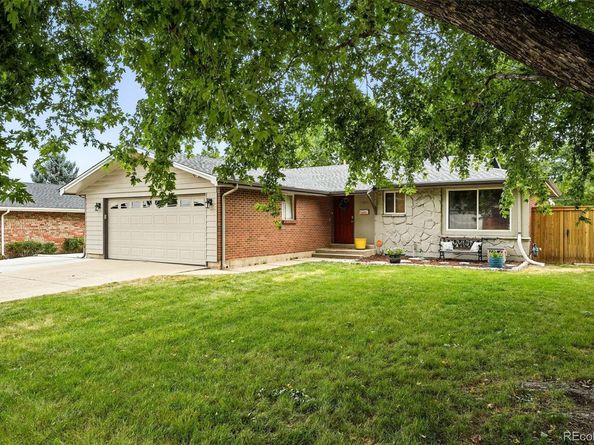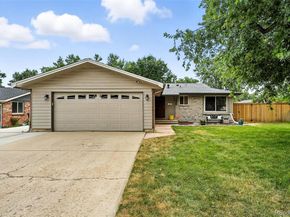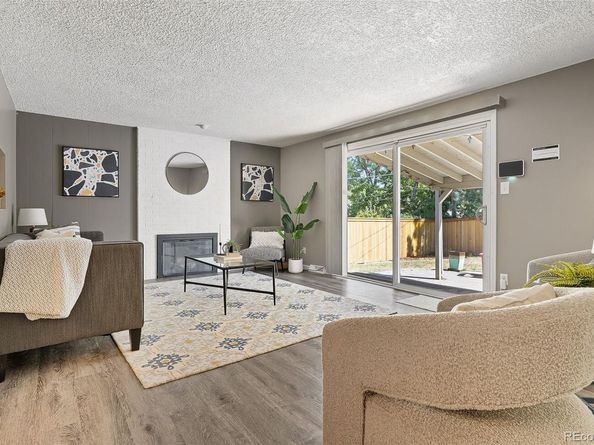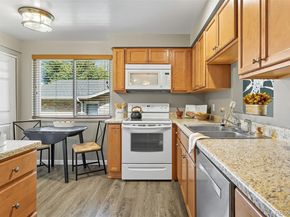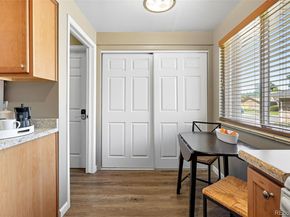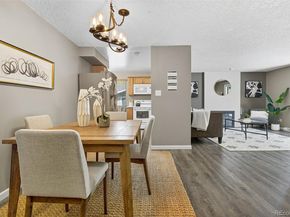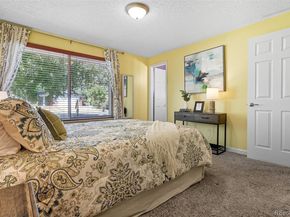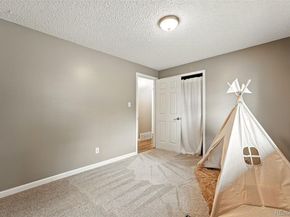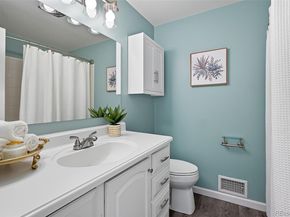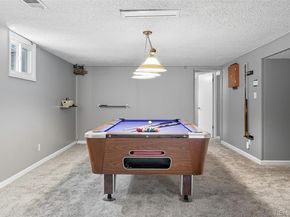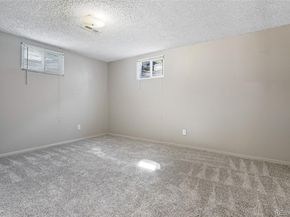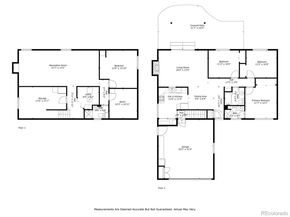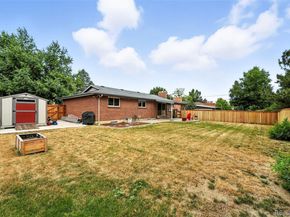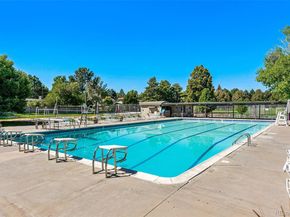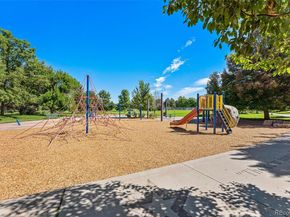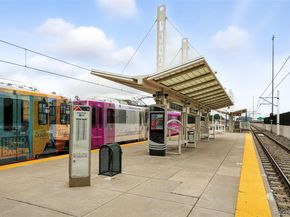This is an ideal home for "house hacking"...5 bedrooms & 3 baths ideally located super close to DTC & 2 light rails stations. UP TO $17,500 of FREE GRANT MONEY AVAILABLE FOR ELIGIBLE BUYERS ON THIS AWESOME HOME! UP TO $10K IN DOWN PAYMENT & $7,500 IN CLOSING COSTS...IT'S FREE MONEY...DON'T MISS OUT..MAKE 3404 S. Clinton Court YOUR HOME—This gem is nestled in a quiet Hampden Heights cul-de-sac with direct access at the end of the block to a neighborhood park, swim, tennis & pickle-ball club, playground, basketball courts, and miles of trails to connect to. This spacious, move-in ready home offers comfort, updates, and a fantastic location. On the main level features three bedrooms, including a private ¾ bath in the primary suite. The open-concept living, dining, and kitchen area is anchored by a cozy fireplace and updated with durable LVT flooring. Downstairs, enjoy a large family room ideal for movie nights or game tables, plus two non-conforming bedrooms—perfect for guests, hobbies, or a home office. New carpet was just added in the basement, and the large laundry room offers ample storage space. Step outside to a generous backyard with a covered patio, perfect for entertaining, relaxing, or gardening. A new storage shed sits atop a fresh concrete pad, while the extended front driveway includes additional off-street parking—great for an RV or extra vehicles. Recent updates include a new roof with transferrable warranty, new furnace and central A/C in 2023 + newer hot water heater and more...all offering peace of mind and year-round comfort. Catch story time at the near-by public library, easy access to DTC & public transportation, plus plenty of retail and local dining hot spots like Santiagos, India's and Zanes, this home truly combines lifestyle and location. A wonderful place to call home!












