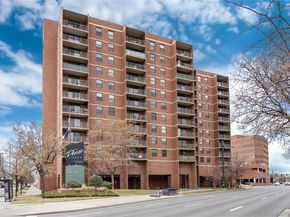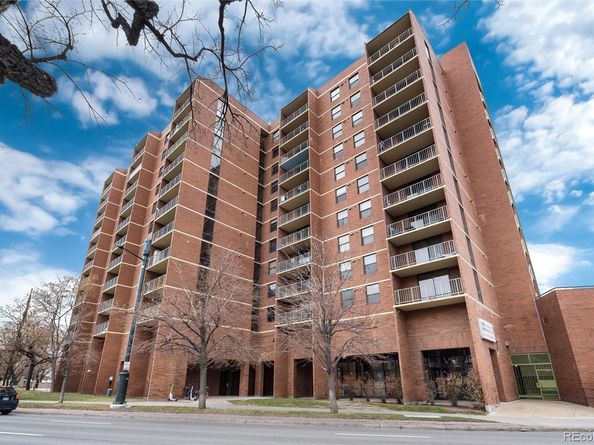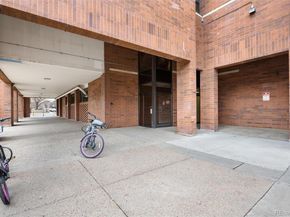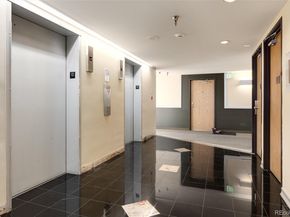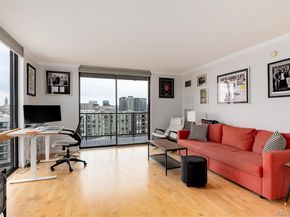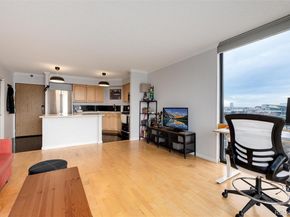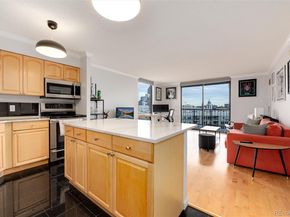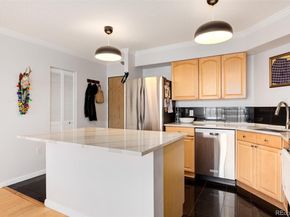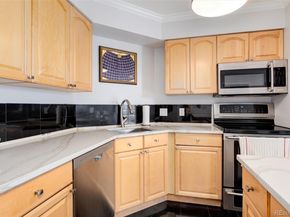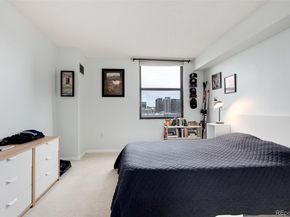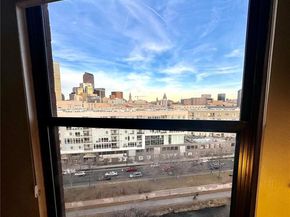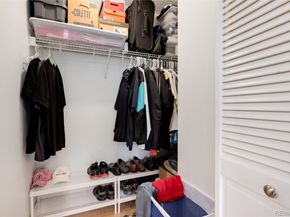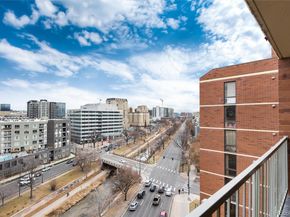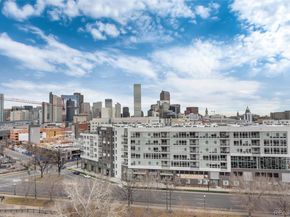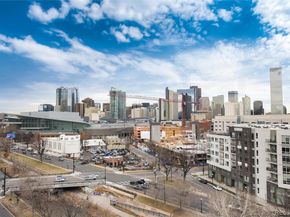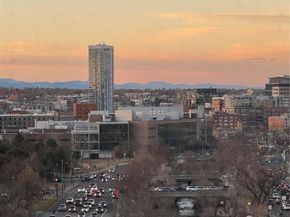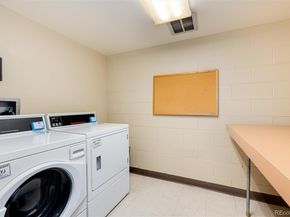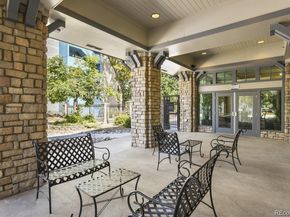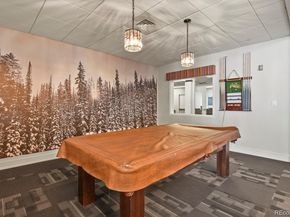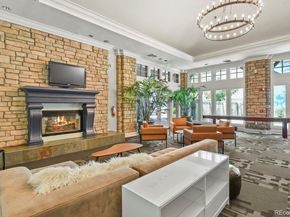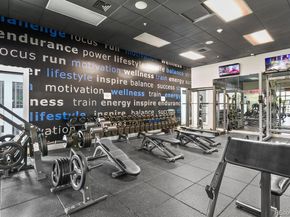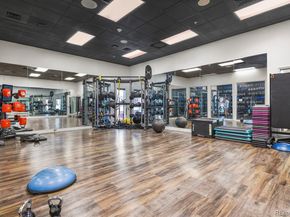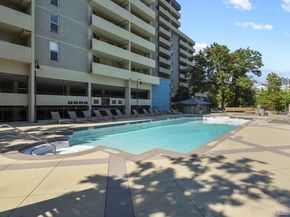This sleek Denver Towers condo is perched on the 10th floor, giving the floor-to-ceiling windows and doors breathtaking views of our Downtown Denver skyline, including the Capitol, the river, and arts complexes. This turn-key unit has easy access to the Colorado Front Range trail for walking, running, or biking throughout the city. Being located between Lincoln Park, and the Golden Triangle, means that there are galleries, bakeries, restaurants, bars, and museums, all within walking distance. The open-concept kitchen, living, and dining areas open seamlessly onto the balcony for ease of entertaining while taking in the views. Updated with quartz countertops, kitchen island seating, stainless steel appliances (including an induction oven), the kitchen is ready for your culinary exploration or tested and true comfort food recipes. The bedroom offers an oasis with an abundance of built-in storage.
The Denver Tower includes access to wonderful amenities, which include a pool, jacuzzi, clubhouse, renovated gym, movie theater, shuttle service, shared workspace, grill area, fire pit, dog park in the sister building. Also included in the HOA is the water, sewer, trash removal, snow removal, insurance, and all exterior maintenance. Enjoy being able to walk to the Denver Art Museum, Santa Fe Art District, Leven Deli, Chuey Fu's, Cap City Tavern, Domo, and King Soopers. Access to Colfax Ave., Speer Blvd, and I-25 are all a breeze.












