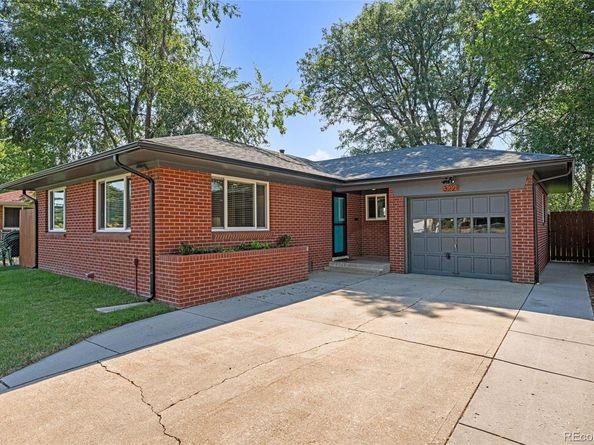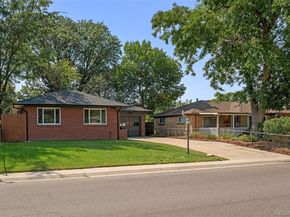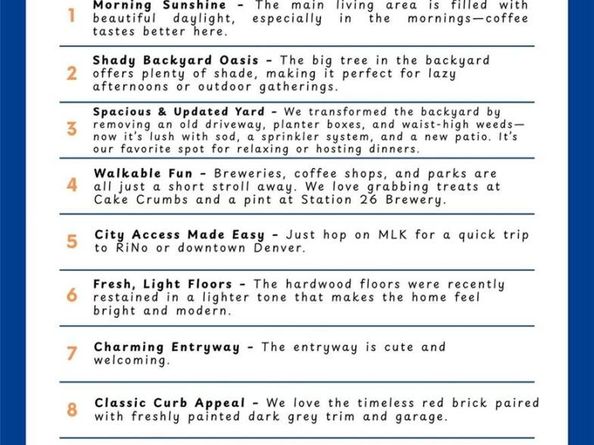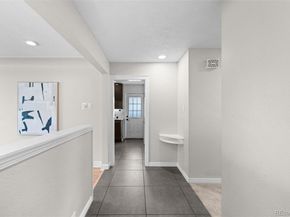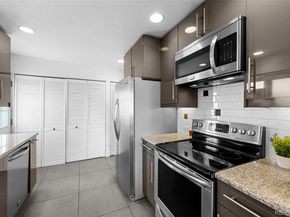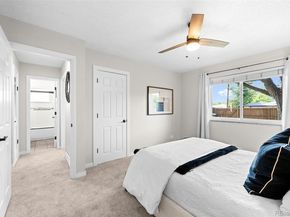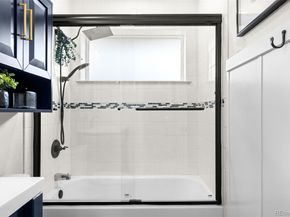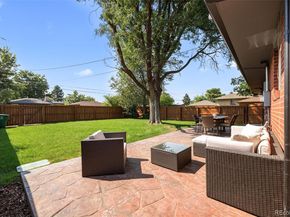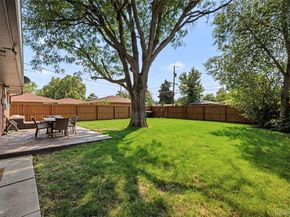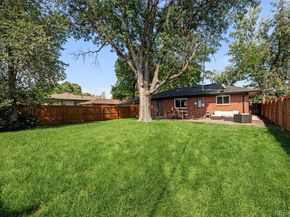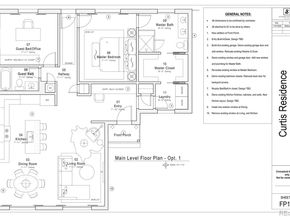**This home qualifies for the community reinvestment act providing 1.75% of loan amount as a lender credit towards Closing Costs, Pre-paids or Buy-down. This program is approved for primary residences, 2nd homes and investment property financing with no income restrictions. Contact listing agent for more details.** Charming red-brick ranch in the highly sought-after Park Hill neighborhood—blending timeless character with thoughtful updates. This single-story home offers 2 spacious bedrooms, 1 updated full bathroom, and an attached 1-car garage with storage, plus a long driveway for additional parking. Step inside to a welcoming entryway that opens to a bright living room, where natural morning light fills the space, highlighting the freshly re-stained hardwood floors in a warm, lighter tone. The designated dining area connects seamlessly to the updated kitchen, featuring ample cabinetry, stainless steel appliances, pantry, and laundry closet with overhead storage. Two generously sized bedrooms with new carpet share a stylish full bath complete with accent wall, glass shower door, new frosted window, and refreshed cabinetry. Outside, the large fully fenced backyard is an entertainer’s dream—complete with lush sod, a sprinkler system, a newly poured patio, and a mature shade tree that keeps the home naturally cool in summer. Whether you’re enjoying a quiet evening under the tree or hosting dinners outdoors, this space truly shines. Additional updates include fresh interior and exterior paint, new lighting in bedrooms, recessed lighting in the living room, and a refreshed fence. Ample storage is found throughout, including the garage shelving. Enjoy a walkable location close to local favorites like Cake Crumbs Café, Station 26 Brewery, neighborhood parks, and just minutes from RiNo, City Park, downtown Denver, and easy I-70 access. Move-in ready and perfectly positioned for the best of Denver living! New Class 4 (hail resistant) shingle roof being installed.












