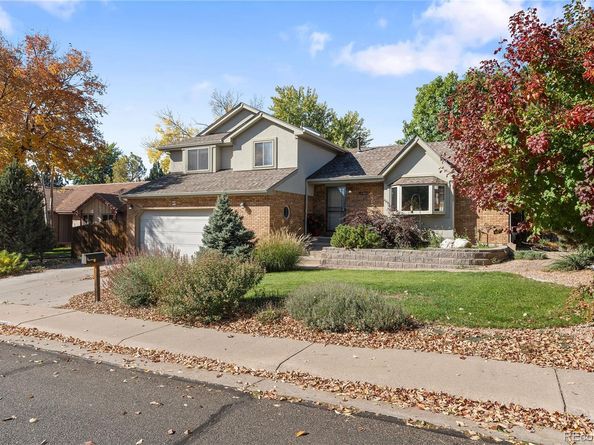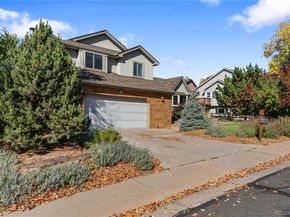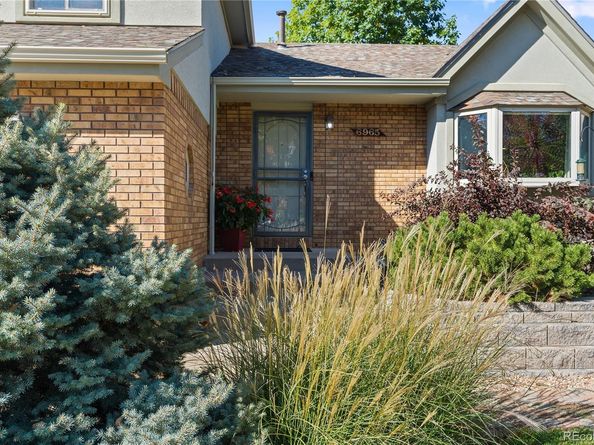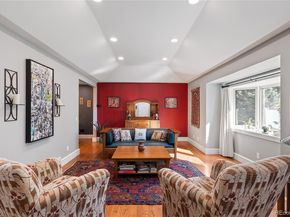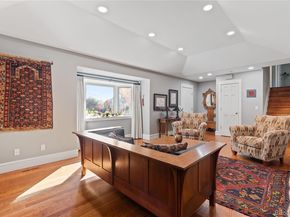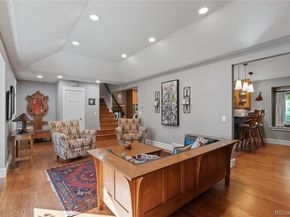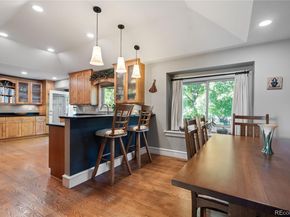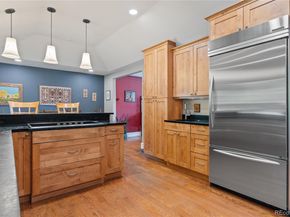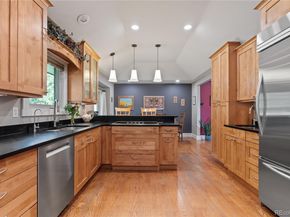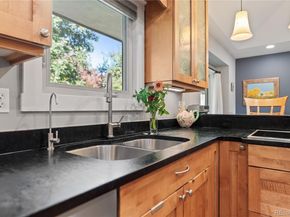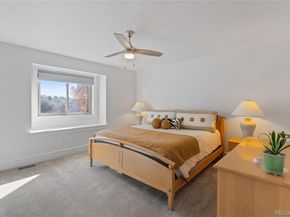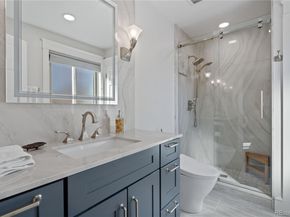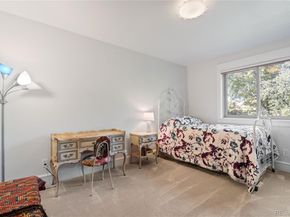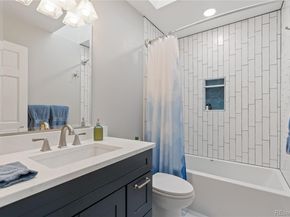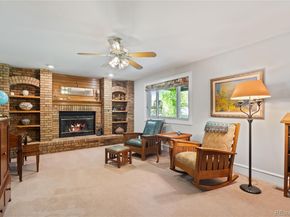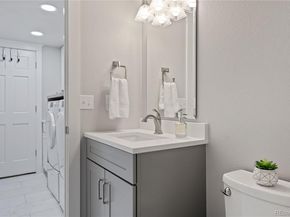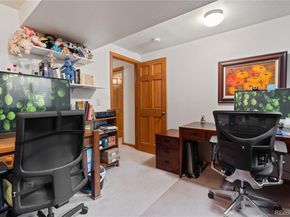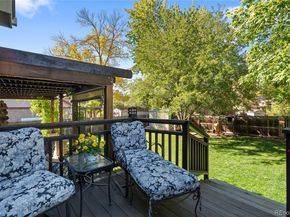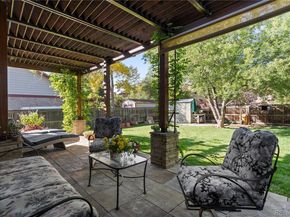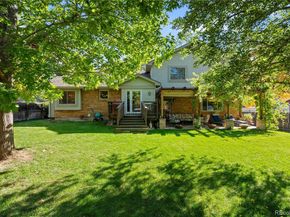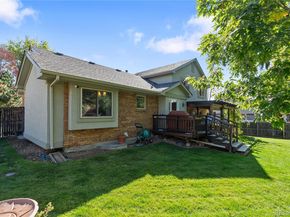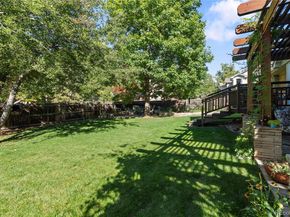Welcome to 6965 Independence Street! This beautifully upgraded 5-bedroom, 4-bathroom home offers the perfect blend of luxury, comfort, and premier quality. The chef’s kitchen features rich alder wood cabinetry, premium stainless steel appliances, including a Viking stove, KitchenAid oven and refrigerator, brand new (2025) Bosch dishwasher, and water purifying system. The open-concept living and dining areas boast high ceilings, recessed lighting, and real hardwood flooring that flows seamlessly throughout the main level and staircase.
Upstairs are three bedrooms, and two full and freshly remodeled bathrooms. The lower level has three additional rooms; two bedrooms and an office or bonus room, with a full bathroom for the lower level.
All four bathrooms were fully remodeled in 2025 with quartz countertops, new cabinetry, brand-new bathtub, and sleek new showers. A new furnace (2024) ensures year-round comfort, while a top-of-the-line Miele washer and dryer (2025) add convenience, style, and reliability.
Step outside to a tranquil backyard oasis shaded by mature trees, ideal for relaxing, gardening or entertaining. Enjoy mornings or evenings on the deck, the covered patio below the deck, or a spacious patio in the private corner of the yard. This home is a short walk to Majestic View Park which offers tennis and basketball courts, the Majestic View Nature Center, and scenic trails throughout Jeffco Open Space. The location is unbeatable, with quick access to three major grocery stores and the Apex Center, featuring a waterpark, pool, ice rink, hockey arena, and state-of-the-art gym. This home is a must see in beautiful Arvada, come and tour it today!












