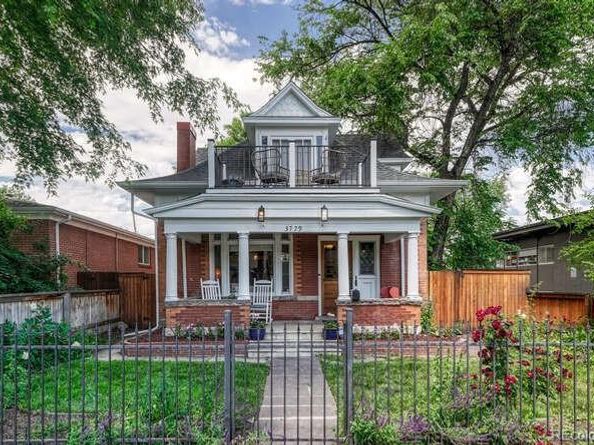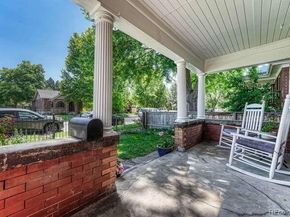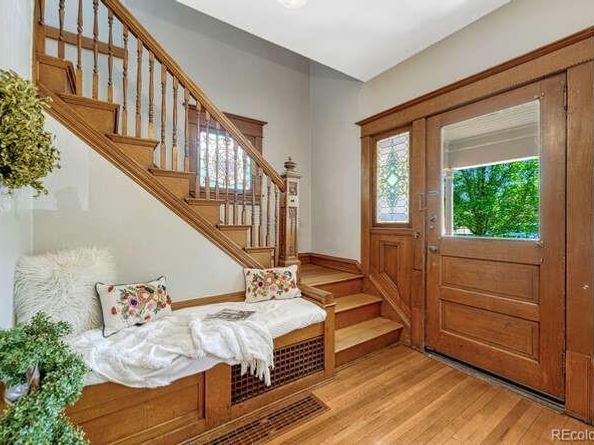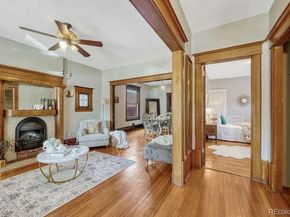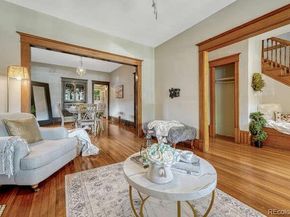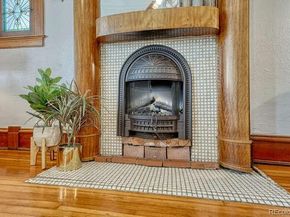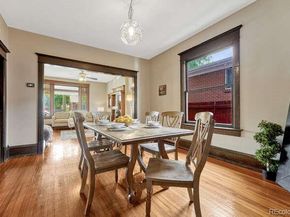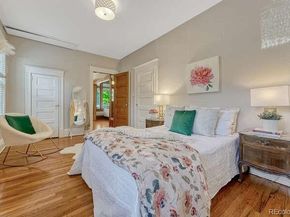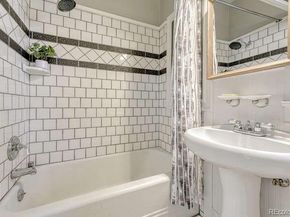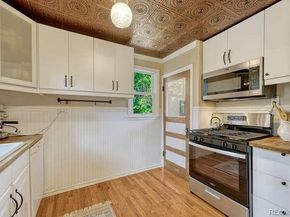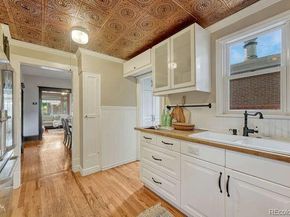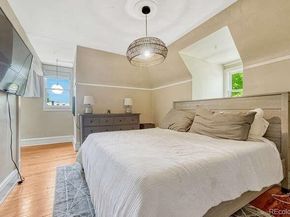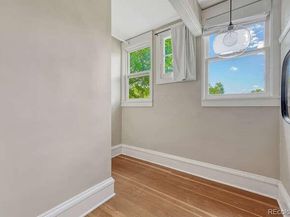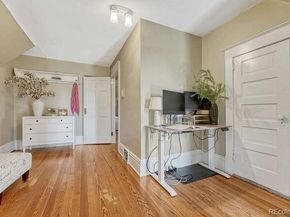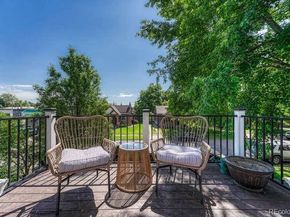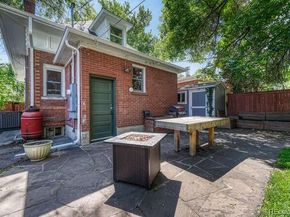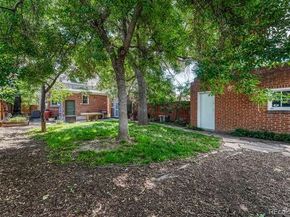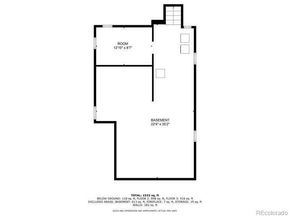Welcome to this enchanting two-story, all-brick Victorian residence, ideally located in the heart of the highly desirable Highlands Neighborhood. Rich in timeless charm and character, this beautifully maintained home blends historic elegance with thoughtful modern updates. Boasting three spacious bedrooms and two full baths, this home features original hardwood floors, intricate woodwork, and high ceilings throughout the main level, creating an open and inviting atmosphere. The living and dining rooms flow seamlessly together, perfect for everyday living and entertaining. A wonderful surprise awaits on the main floor: a generously sized third bedroom, ideal as a primary suite, complete with an updated full bath—perfect for those seeking the convenience of main-level living. A highlight of the home is the original, gracefully winding staircase, leading to the second story, where you'll find two additional bedrooms. The primary upstairs bedroom offers excellent storage space, while the third bedroom is cozy and welcoming—ideal for guests. It also features a charming office nook that opens to a petite balcony, perfect for enjoying your morning coffee. The second floor is complete with a full bath, adding comfort and flexibility. On the third level, a 125 sq ft loft offers additional space for storage, a creative studio, or a quiet retreat. The landscaped yard, fenced backyard, and detached one-car garage enhance the property's appeal, offering both beauty and functionality.
This Highland gem is a rare blend of vintage charm, practical layout, and modern convenience—a truly welcoming home, ready to move right in. Boutiques, wine shops and bookstores, popular restaurants and bars radiate out from Highlands Square on West 32nd Avenue and Lowell Boulevard. Minutes from Downtown Denver.












