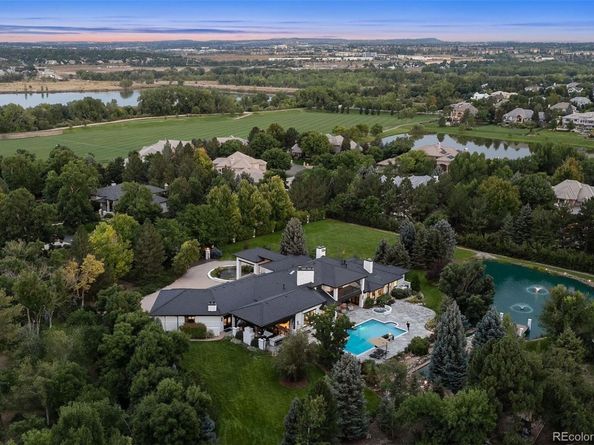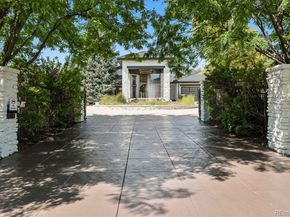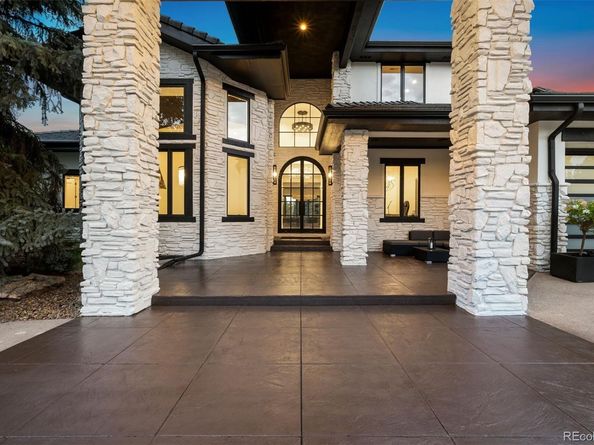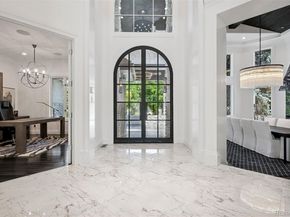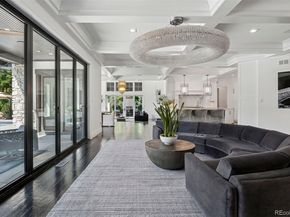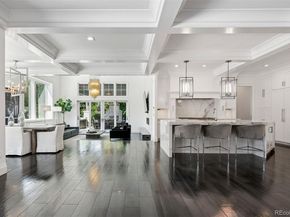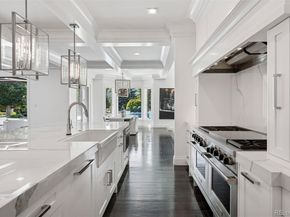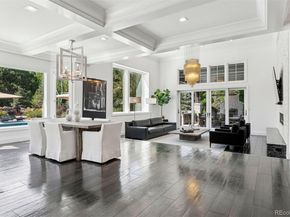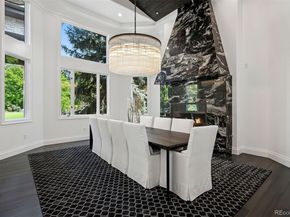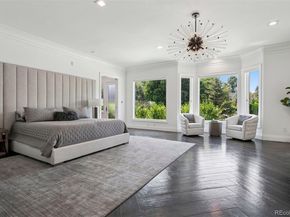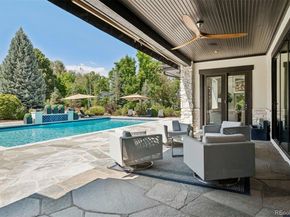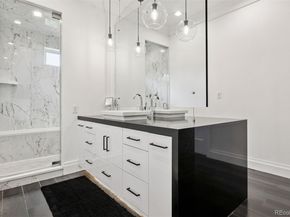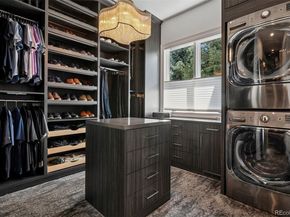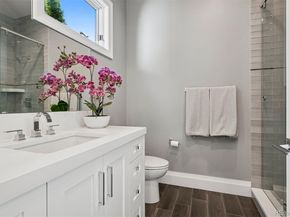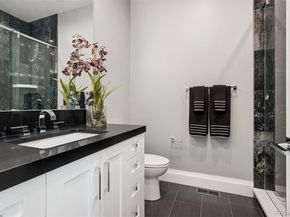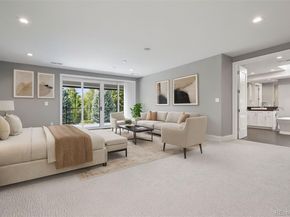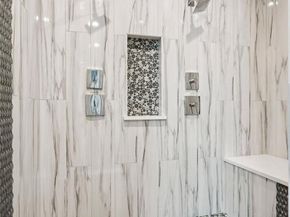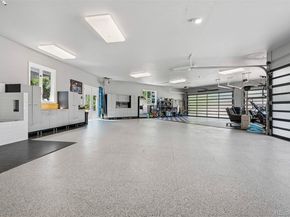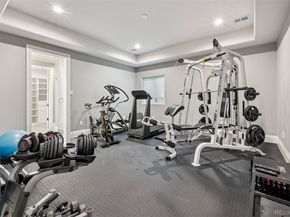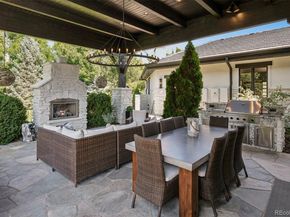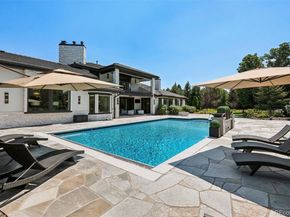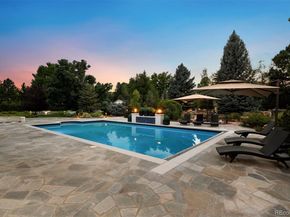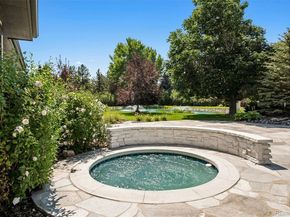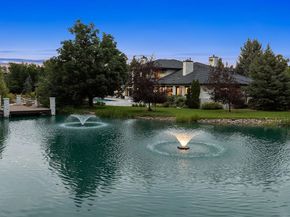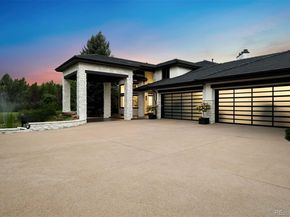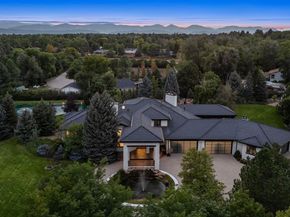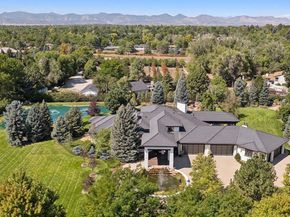Beyond the prestigious gates of Polo Reserve, this exceptional estate offers 14,000 square feet of reimagined luxury on 2.4 acres of pristine, private grounds. Enter through your secured gate, where a tranquil koi pond and dramatic entrance set the stage for the grandeur within. The private backyard impresses with an expansive pond with full water rights and a resort-style saltwater pool, creating an oasis where timeless elegance meets modern innovation. Inside, sunlit interiors are defined by soaring proportions, Restoration Hardware chandeliers, marble fireplaces, and a fluid indoor-outdoor connection. The designer kitchen is both functional and artful, featuring dual Thermador refrigerators, Wolf appliances, a Miele espresso station, and a striking waterfall island. A formal dining room, warmed by a marble fireplace, invites intimate gatherings, while the family room features a modern hearth and access to the back patio. The living room opens through dramatic Nano doors to the pool terrace and side patio, creating seamless transitions to outdoor living. Two primary suites elevate flexibility: a main-level retreat with a spa-inspired bath, heated floors, and private pool access, and an upper-level suite with dual closets, a spa-like bath, and a private balcony. Smart-home features include a Honeywell hardwired security system, whole-home Lutron lighting, Sonos surround sound, Nest thermostats, and motion-sensor fixtures. The lower level offers two en-suite bedrooms, a dedicated exercise room with 3/4 bath, and a laundry room, with over 6,000 additional square feet awaiting a buyer’s vision. Car enthusiasts will appreciate the heated eight-car garage (expandable to eleven) with epoxy floors, storage, and a dog wash. Outdoors, a granite-clad Dacor grill, hot tub, and resort-caliber amenities complete the experience. Every element of this estate has been curated for the discerning buyer seeking privacy, sophistication, and a lifestyle without compromise.












