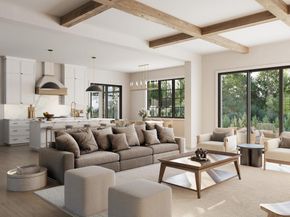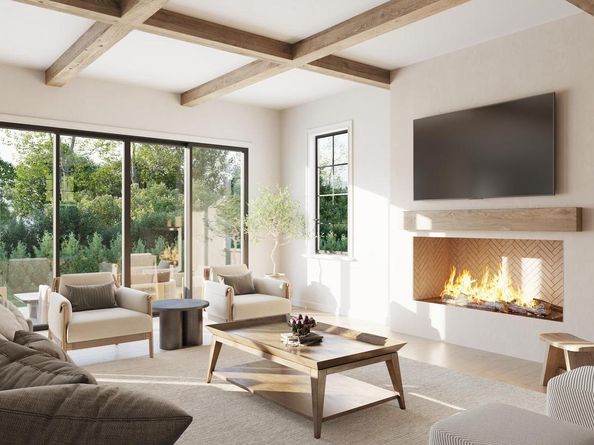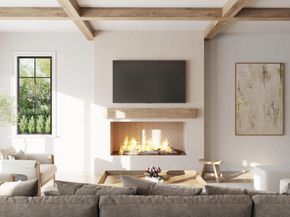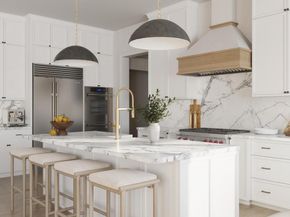There’s nothing else like it in Lower Gwynedd: a breathtaking, brand-new home that delivers modern luxury, timeless design, and total privacy at the end of a private lane. This stunning new build offers nearly 6,000 square feet of pure sophistication, where every detail has been thoughtfully crafted. Estimated completion Winter 2026 ensures you can plan ahead while still enjoying the chance to personalize. Wide 7.5 inch wire brushed European oak hardwood floors, soaring 10-foot ceilings, and a coffered great room ceiling set the stage for gatherings both grand and intimate. Cook like a chef with top-of-the-line Subzero and Wolf appliances, pour cocktails at the dedicated scullery bar, and host unforgettable evenings that flow easily to the covered veranda and sundeck. A first-floor study with its own full bath doubles as a private guest suite, while the sunlit finished lower level opens endless possibilities—host game nights, design a home theater, or select the optional wellness center with gym, sauna, and cold plunge. The owner’s suite offers the spa-level retreat you’ve always wanted, complete with an optional wet room, while the junior lounge upstairs provides a stylish escape for family or guests. Just outside, you’ll enjoy award-winning Wissahickon schools, top private academies, and every convenience from Whole Foods and Starbucks to Ambler’s buzzing restaurants and boutiques, and quick access to the countless shopping conveniences on Route 309, a 6 minute drive to the PA Turnpike, and the Ambler train station. For a limited window, you have the rare opportunity to make your own finish selections; flooring, tile, lighting, and more to customize your home. Act now to make it yours before that window closes and these choices are no longer available. This isn’t just another new construction; it’s the kind of home that changes how you live every day. Walk through the doors, stand on the sundeck and you’ll know instantly - this is where you were always meant to be.















