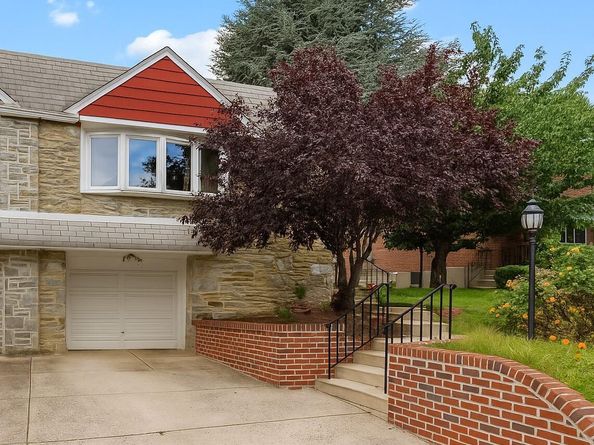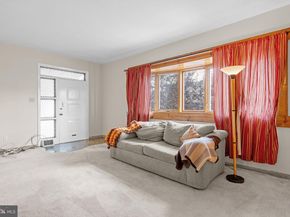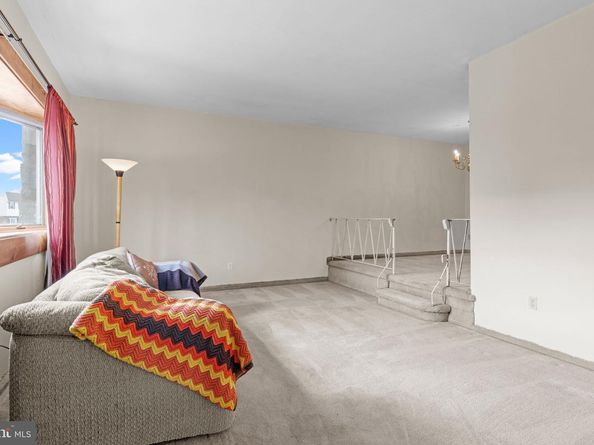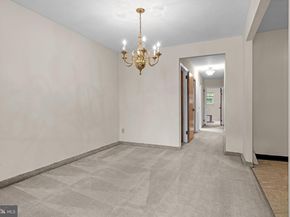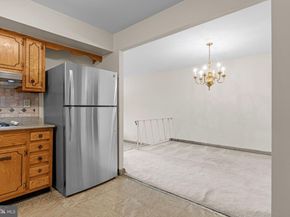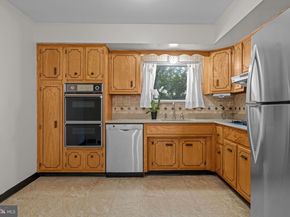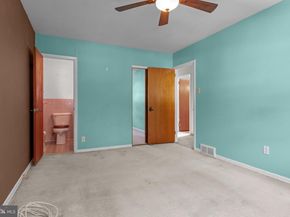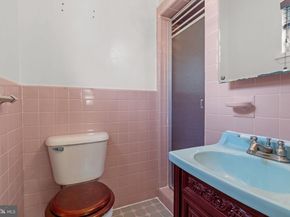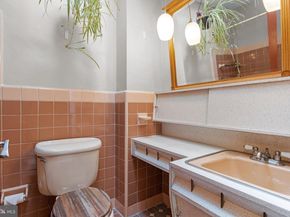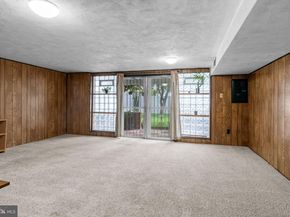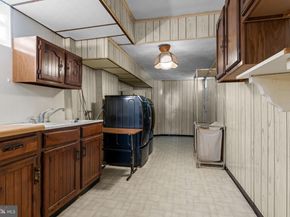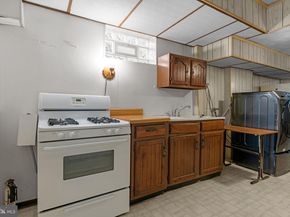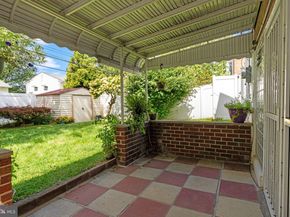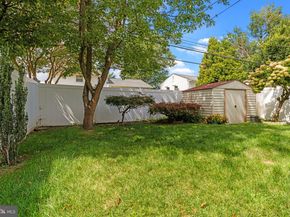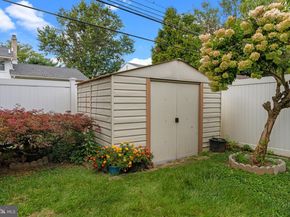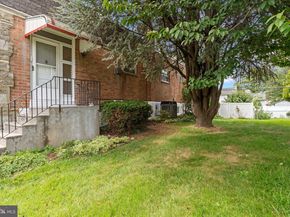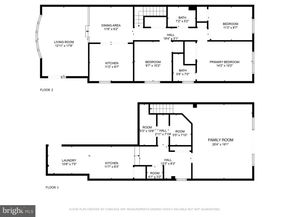Welcome home to this charming 3- bedroom twin home with potential IN-LAW SUITE, located in the heart of the Bustleton community of Philadelphia. Boasting versatile living space and thoughtful upgrades throughout, this home offers the perfect blend of comfort and functionality. A private pathway leads you through beautifully manicured landscaping, welcoming you to your front door. Enter to your bright and spacious living room highlighted by a large bow window that floods the space with radiant sunshine. A few steps up, your dining room shines beneath an elegant chandelier and flows seamlessly into your modern kitchen featuring a stylish backsplash, upgraded quartz countertops, gas cooktop, stainless steel appliances, garbage disposal, Bosch dishwasher, and abundant cabinetry and counter space. Continue down the hall to 3 spacious bedrooms, each with plush carpeting and plenty of natural light. Your primary suite boasts a private ensuite full bathroom with stall shower. A full hallway bathroom with tub/shower combo and skylight for added brightness completes this floor. Step downstairs to your large family room featuring direct access to your covered outdoor patio – perfect for indoor/outdoor entertainment! Take a few steps further to discover your potential in-law suite boasting its own private entrance, a SECOND kitchen (complete with oven/range, sink, and refrigerator), laundry area featuring Energy Smart high-efficiency front load washer and gas dryer with storage drawers, AND versatile bonus rooms with closet that offer potential for a home office, 4th bedroom, hobby space, or craft room! Step outside to your private backyard oasis, where mature landscaping and privacy fencing create a serene retreat. Enjoy your covered patio, ideal for entertaining friends and family or unwinding with your morning coffee. A bonus shed provides plenty of extra storage for all your essentials. This home offers a 1-car garage and driveway for ample parking! Other recent upgrades include NEW block windows in the laundry area (2025), hardwood flooring under rugs on the main level, NEW brick pointing of the front concrete area, front steps, and patio paver stones (2025)! Ideally located close to a variety of restaurants and shopping yet near Philmont Train Station with direct service to Center City, Route 1, I-95 and the PA Turnpike for easy commuting! Don’t miss your opportunity to see this beautiful home today!












