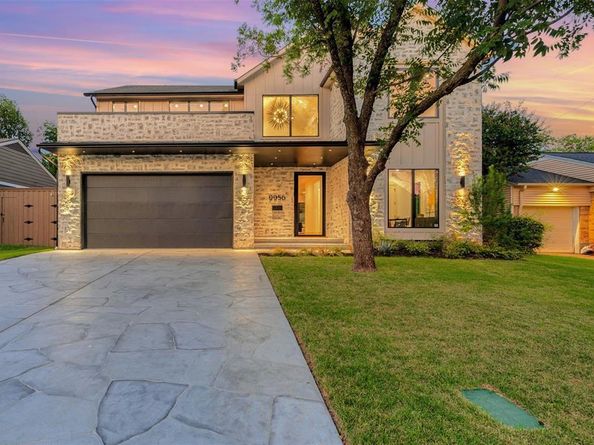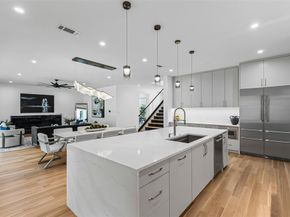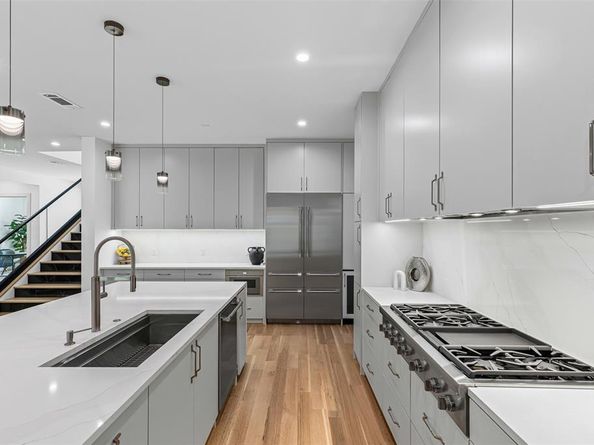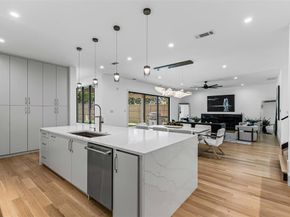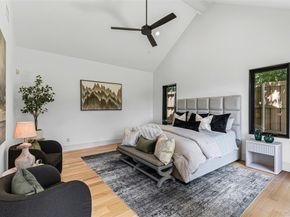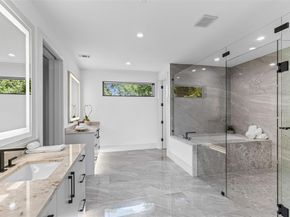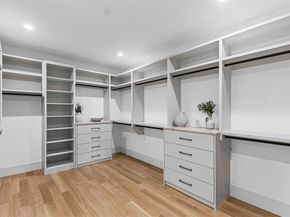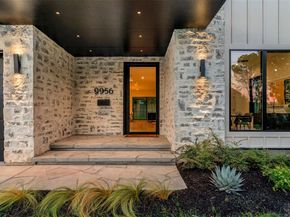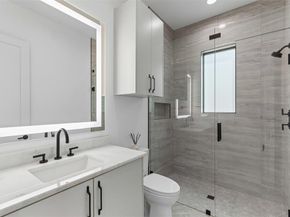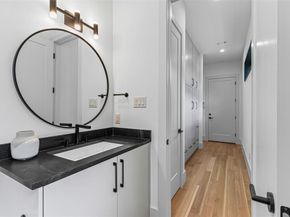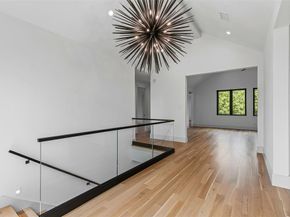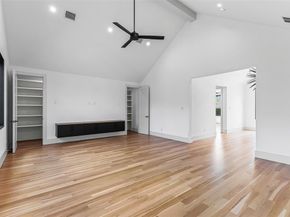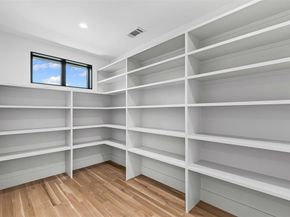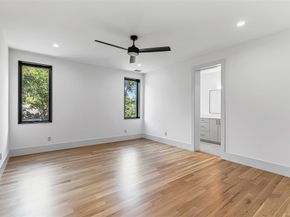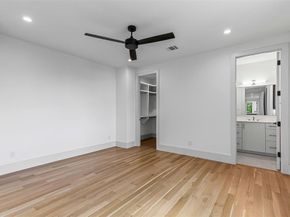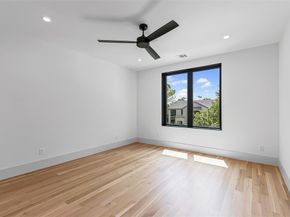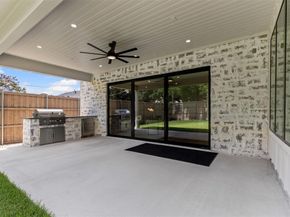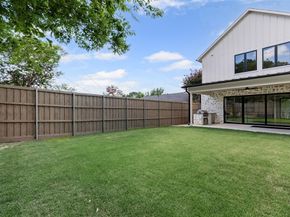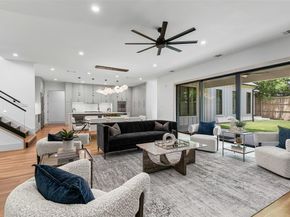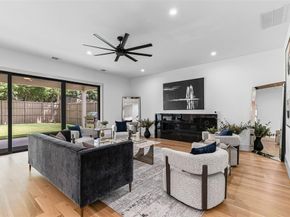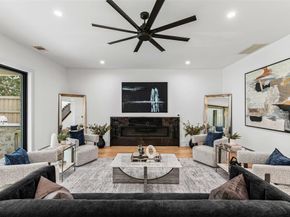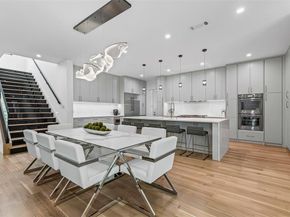**OPEN HOUSE SATURDAY SEPTEMBER 6TH, 1pm to 3pm** Exceptionally Exquisite Two-Story Home with Ultra-Luxe Aesthetic! Situated in an established and desirable area of Northwest Dallas, this 5BR & 5.2+BA, 4,725 sqft residence seamlessly blends upscale luxury with leisurely comforts. Elements of both contemporary architecture & farmhouse chic meet in a beautiful collaboration of tactile-pleasing textures and deliciously natural tones. Recently built by custom home builders, Haus & Co. Homes, the property offers unparalleled modern utility. Thoughtfully designed, the residence impresses with a 9’ steel front door, sprawling open floorplan, luminous recessed lighting, gorgeous wide-plank white oak flooring throughout, stunning vaulted-ceiling media room, and an entertainer’s dream living room. Let your inner chef explore the possibilities of the open concept gourmet kitchen featuring premium Thermador appliances, quartz and granite countertops, custom soft-close cabinetry, and a 6burner gas stove with a griddle. Perfectly appointed for privacy, the grand main-level primary suite mesmerizes with soaring vaulted ceilings, private patio access, and an enviable walk-in closet boasting custom organization. Experience spa-like self-care in the sumptuous en suite, which has two chic storage vanities, custom lighting, and a trendy wet-room with dual shower heads and an oversized soaking tub. Suited for maximum enjoyment, each guest bedroom dazzles with ample closet space and an attached full bathroom. Additional considerations include an attached two-car garage with epoxy floors, large laundry room, fenced-in backyard with covered patio and built-in BBQ, full foam encapsulation of walls and roof rafters, dual recirculating tankless hot water systems, energy-efficient Trane AC units, two half-bathrooms, near shopping, restaurants, schools, I-35E, I-635, and entertainment, only 4.8-miles to Dallas Love Field Airport, come & fall in love with all the advantages of this custom home!












