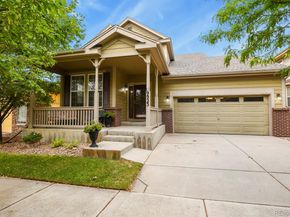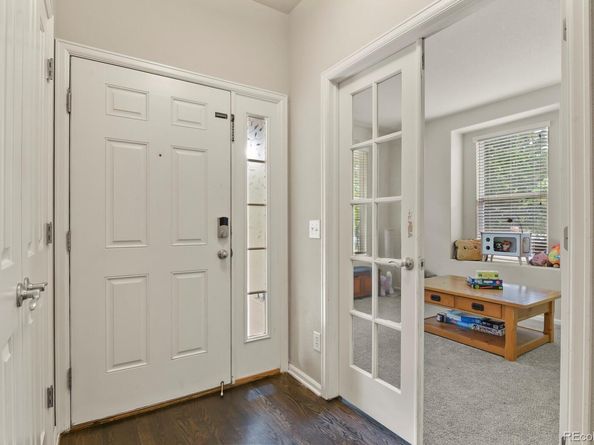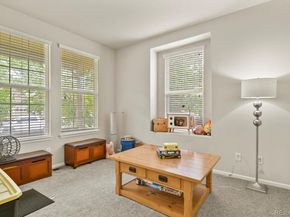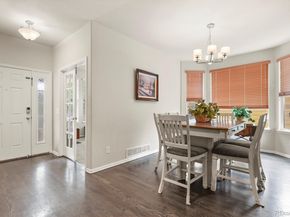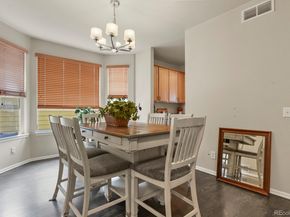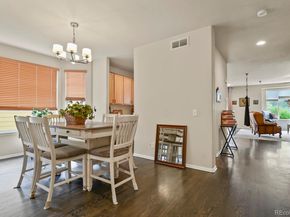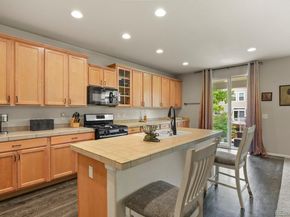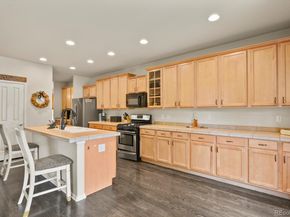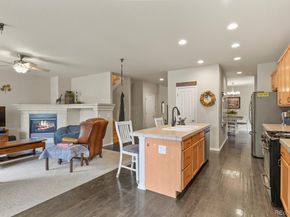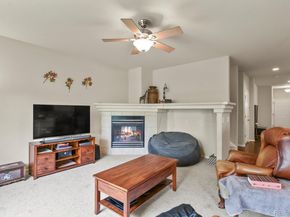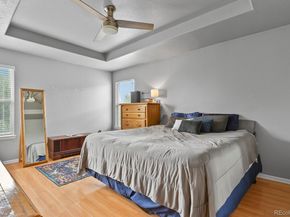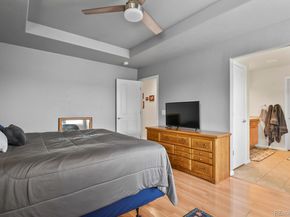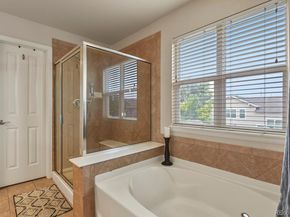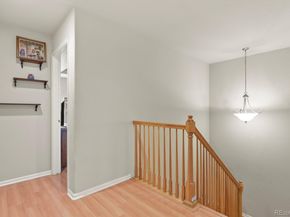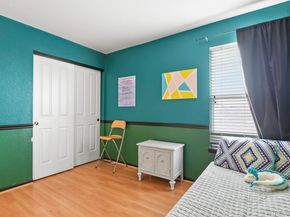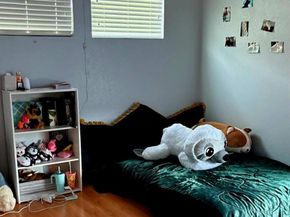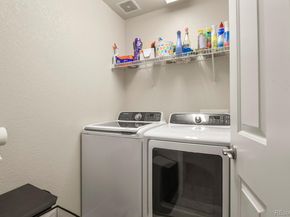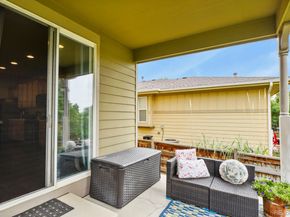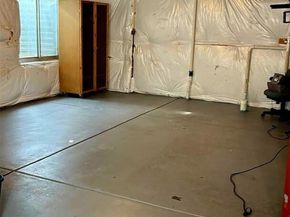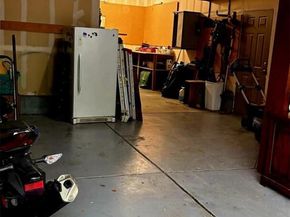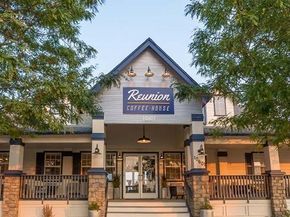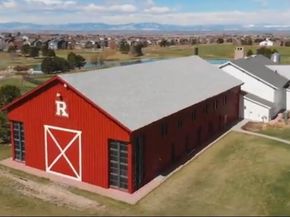New exceptional price for your dream home in Reunion, a premier master-planned community! Why This Home Stands Out: This property combines one of the best floorplans in Reunion. With flexible living spaces, premium design elements, and endless room for future growth, this home truly delivers. The thoughtfully designed 3-bedroom, 3-bath residence features an inviting wrap-around front porch and excellent curb appeal, setting the stage for what lies inside.
A main-floor corner office bathed in natural light—perfect for remote work or study. A spacious great room anchored by a cozy gas fireplace, ideal for family time and entertaining. A gourmet kitchen with abundant cabinetry, a large center island with gas range, and a charming breakfast nook. A one-of-a-kind butler’s pantry connecting kitchen to the formal dining space—a rare entertainer’s feature. The expansive primary suite offers coffered ceilings, a spa-like 5-piece bath, and a huge walk-in closet. Upper-level laundry adds convenience and function. A spacious three-car tandem garage offers exceptional flexibility beyond parking — it’s perfect for gardening tools, workshop setups, hobby craftsmen, or extra storage. A charming low-maintenance backyard awaits, featuring an elegant covered patio that’s ideal for al fresco dining, casual get-togethers, or lounging in comfort—extending your living space into the outdoors with ease. An unfinished basement is ready for your finishing touches. Priced to move quickly!—a true standout in price, design, and opportunity. Reunion delivers urban-suburban perfection, packed with amenities that make everyday life a pleasure: A 21,000 sq ft resident recreation center, complete with gym, multi-purpose rooms, and two outdoor pools featuring interactive water play.52 acres of parks, trails, lakes, and open space, including Reunion Park with picnic areas, playgrounds, sports fields, and a lawn amphitheater for movie nights and events.












