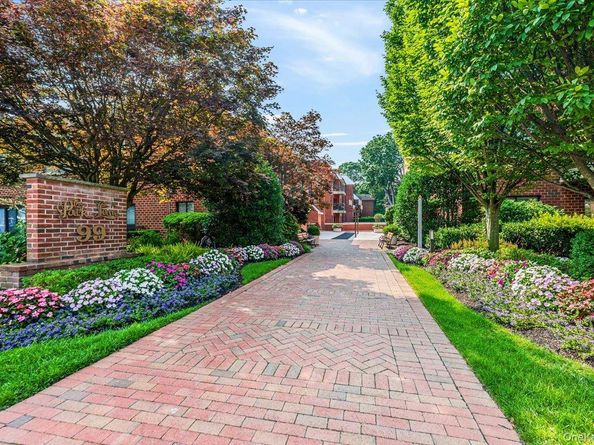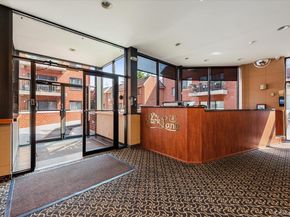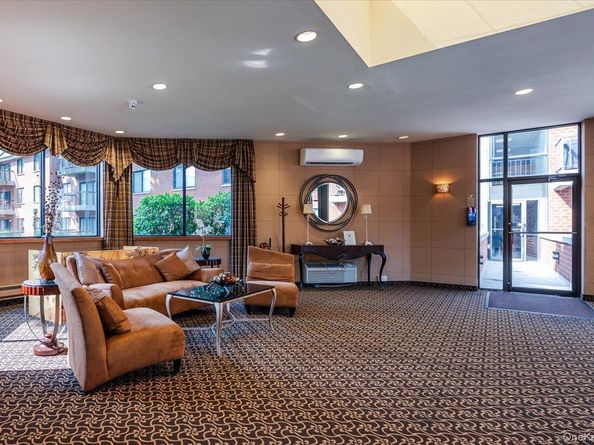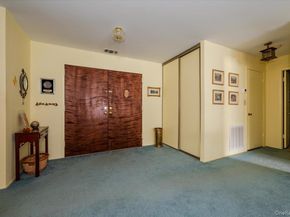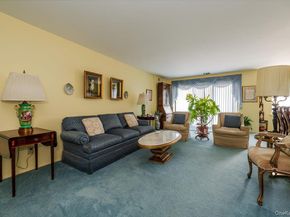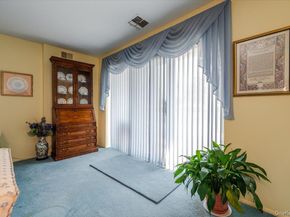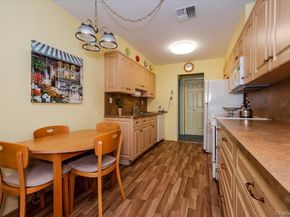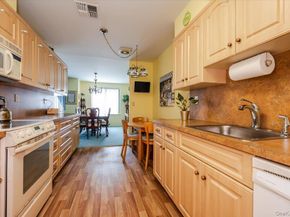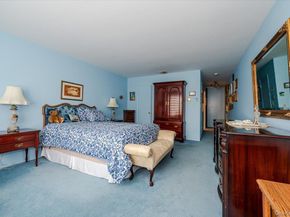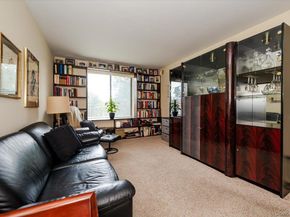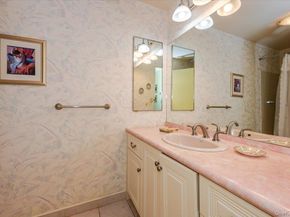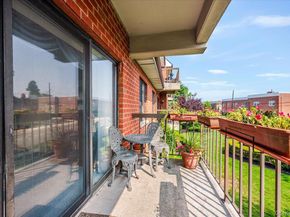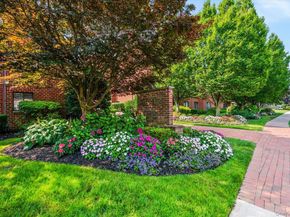Experience the difference of luxury living with a 24/7 Concierge Staff serving the residents of 84 units at The Park Lane in the heart of Rockville Centre on professionally landscaped grounds. Unit #206 offers sunny eastern exposure, a highly desirable split 2 BR, 2 Bath, 1,462 square foot layout with a private balcony in the A-building, featuring elevator access to 3 levels plus the parking Garage. Step through the grand double doors into this updated and expansive, elegant unit, which offers the perfect blend of comfort, functionality, and style. Enjoy a spacious living room with a separate formal dining room ideal for relaxing or entertaining. The FDR flows seamlessly into a beautiful walk-through eat-in kitchen. The primary bedroom en-suite is a serene retreat, complete with an en-suite bath featuring a separate stall shower, an oversized soaking tub, and three closets, including a walk-in. Both bathrooms are spacious, and the in-unit washer and dryer add everyday convenience plus the comfort of an individual thermostat for CAC & Heat. This is luxury living with every detail considered – all located in the vibrant heart of The Village of Rockville Centre, close to shops, dining, transportation, and more. Planned community improvements include renovating the connecting walkway bridges to the Concierge building, a new professionally landscaped lighted entrance path, followed in early 2026 by an interior renovation of the hallways and the Concierge building, as well as other community enhancements. The complex features a live-in superintendent on-site. One Assigned Garage Spot included. Rockville Centre Electric. Private Storage Cabinet in Garage for $5 Monthly. The Park Lane is comprised of three buildings (A, B, and C) and includes six townhouses, with one condo unit owned by the association, which is currently leased for a two-year term. Sorry, no pets.












