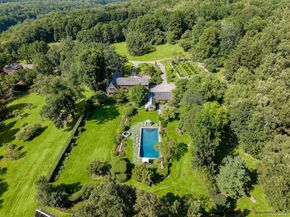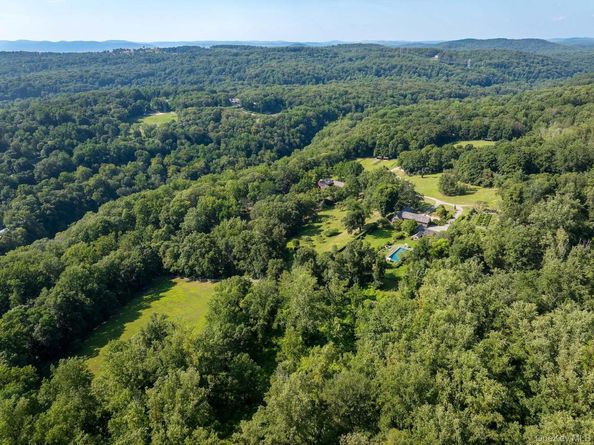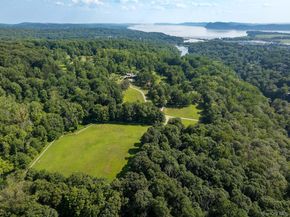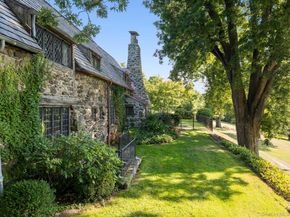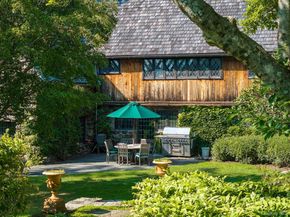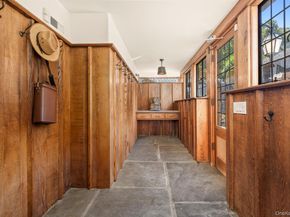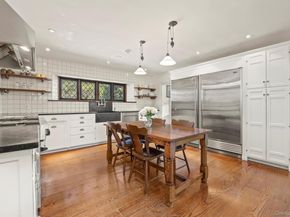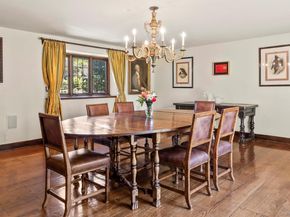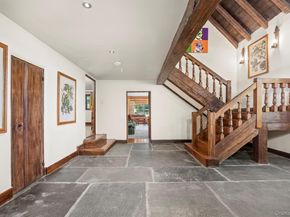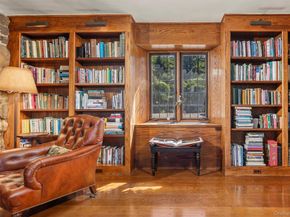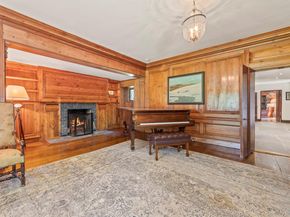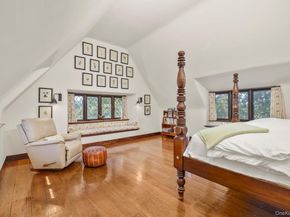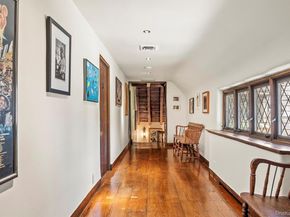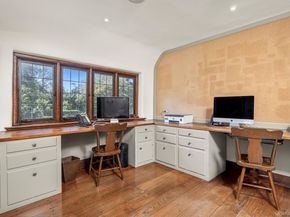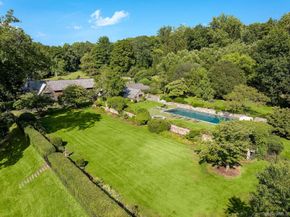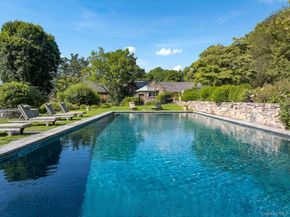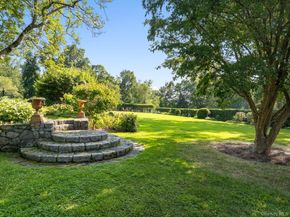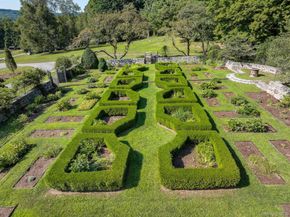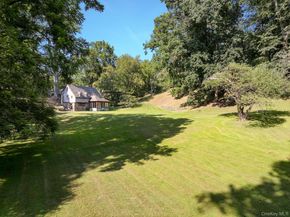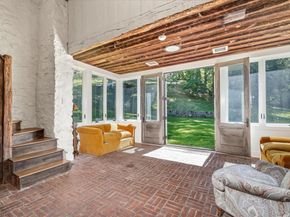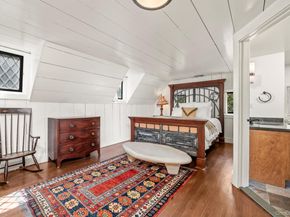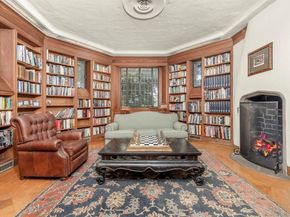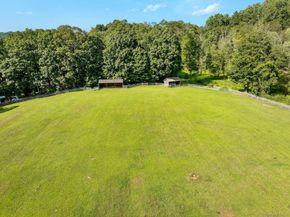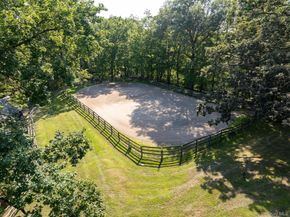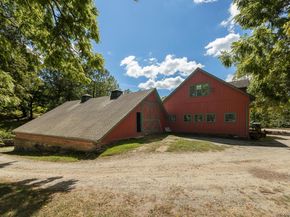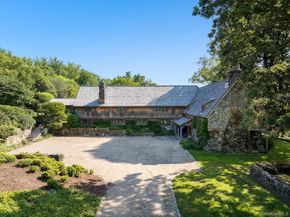Rolling Stone Farm. A truly rare, extraordinary 106+ acre sprawling estate, overlooking the Hudson River, just 37 miles from Manhattan. Marvelous grounds with sweeping lawns, formal English gardens, specimen trees, rolling pastures, enchanting cottages, and equestrian facilities, to boot. You will be enthralled. European style stone and wood shingle home, originally built in the 1930’s for the Sears and Roebuck family, offers exceptional details and room scale throughout. Leaded glass windows, bull nose plaster walls, and gleaming wide-plank hardwood floors. Two story slate entrance foyer. Phenomenal eat-in kitchen with butlers pantry, slate mudroom with potting area, formal dining room with doors out to patio, gorgeous wood-paneled living room with french doors and fireplace. Incredible den with mesmerizing field stone Inglenook fireplace. Upstairs, there is a glorious Primary bedroom suite with vaulted ceilings, walk in closet, fireplace and beautiful marble bath. Down the hall, there are two en-suite guest rooms, large office, and TV room. There is also a four car garage with attached 2 bedroom guest annex and full bath. Stepping outside, there is a profound peacefulness. You will find several relaxing spots and stone terraces, a lavish 65 ft Gunite swimming pool, stone spa, fully equipped pool house, and tennis court - all surrounded by lush, professionally designed greenery, stonework, orchards, and perennial plantings. There is a remarkable octagonal stone library with kitchenette and full bathroom, as well as a storybook 2 bedroom, 2 bathroom guest cottage with kitchen, two story living room, reclaimed brick floors, and outdoor patio. Once home to over 20 horses, the farm features an 1800’s bank barn with tack room, feed room, wash stall, hayloft, workshop, two bedroom grooms’ apartment, an irrigated outdoor riding arena with Lawton Adams footing, an 8 horse hot walker, and several paddocks with run-in sheds, water, and electricity. The property also features riding trails with direct access to the Croton Aqueduct hiking path. Fully fenced and gated, this exceptional estate offers unparalleled privacy with phenomenal accessibility to NYC, nearby parks and all of the amenities the Hudson Valley has to offer. A remarkable offering.












