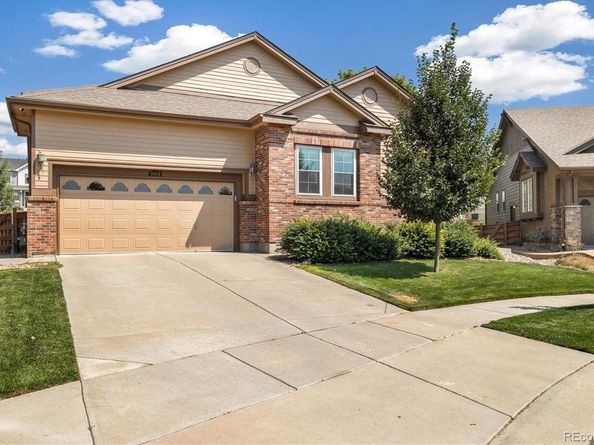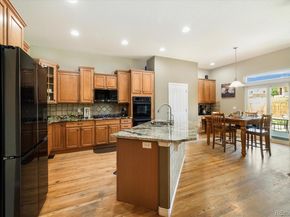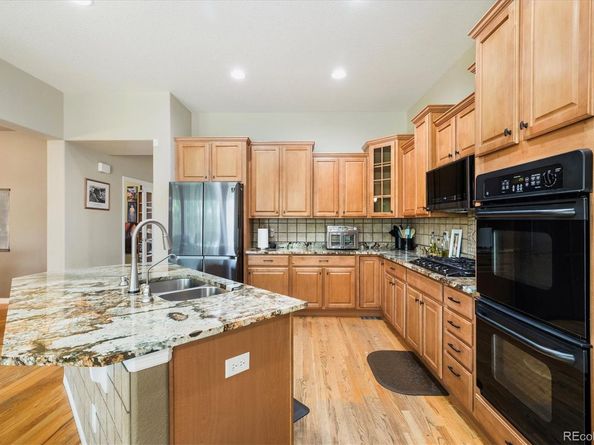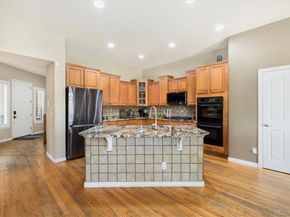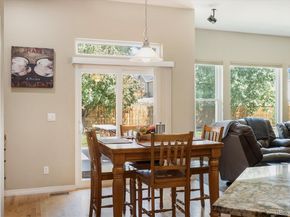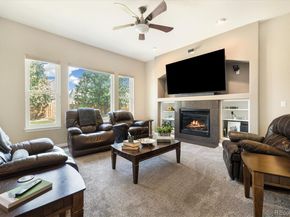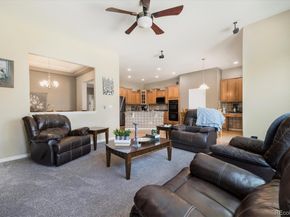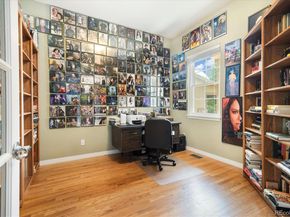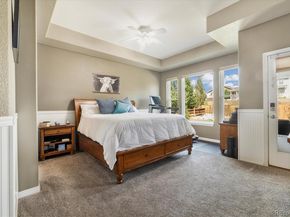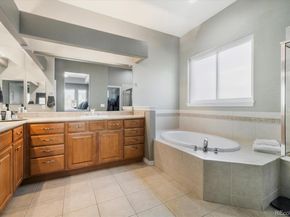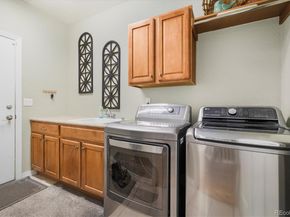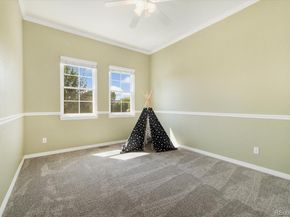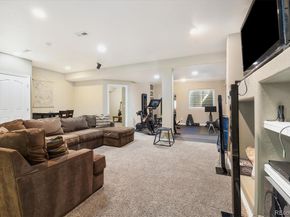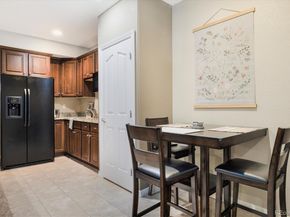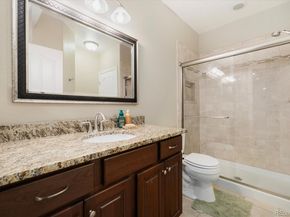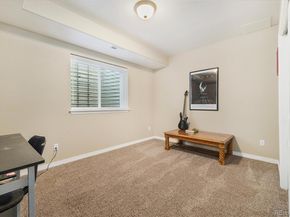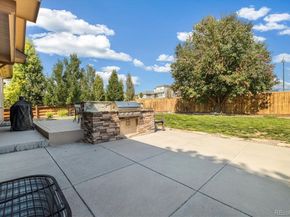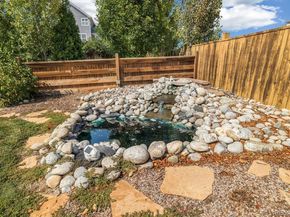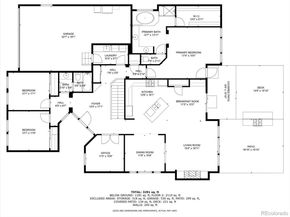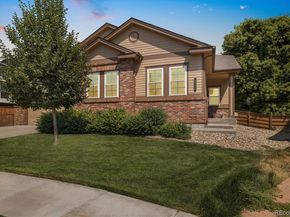Now offered at $650,000 — spacious 5-bedroom home with finished basement and outdoor living space in Reunion! Tucked just minutes from schools, scenic parks, two community pools, tennis courts, a full recreation center clubhouse, and miles of trails and open space, this location delivers an unbeatable lifestyle. Plus, the beloved Reunion Coffeehouse is just around the corner — perfect for weekend meetups or your morning coffee fix.
Inside, this home offers all the space and flexibility you need. With multiple bedrooms, a dedicated office/study for work-from-home days, and a finished basement that includes a small kitchen area, it’s ideal for an in-law suite, guest space, or the ultimate hangout space. There’s even a dedicated workout zone to keep your fitness goals on track without leaving the house.
The huge fenced backyard is ready for entertaining or quiet evenings outdoors — complete with a built-in outdoor kitchen, spacious deck and patio, a peaceful landscaped fountain, a fruit tree, and a hot tub pad for relaxing nights under the stars. Inside, you’ll find smart storage throughout and a tandem 2-car garage with room for gear, tools, or hobbies.
Recent updates make this one move-in ready: fresh paint, newer roof, clean-air HVAC system, newer AC, humidifier, furnace with a fresh air treatment system, and brand-new upstairs carpet. For added peace of mind, the seller is offering a 1-year home warranty.
It’s the perfect combination of comfort, function, and fun — all in a community that truly feels like home. See the property tour video here:https://www.youtube.com/embed/oEIJqEE6LM8 and book your showing today!












