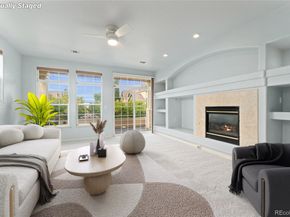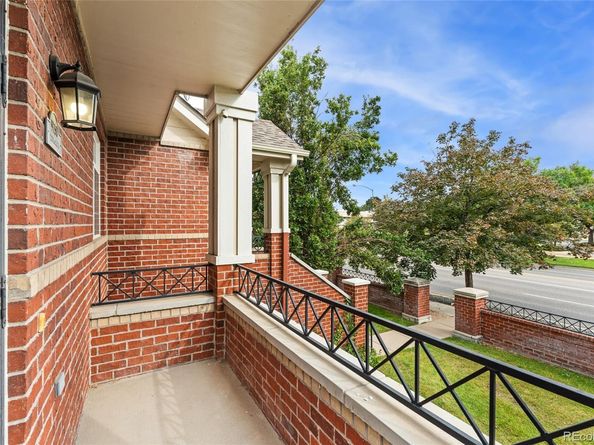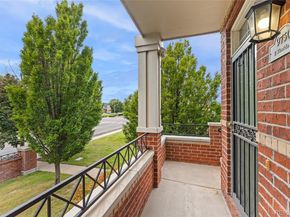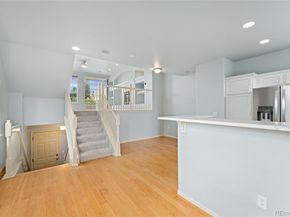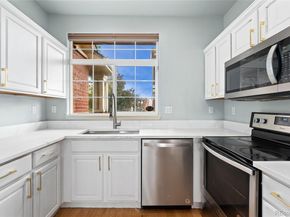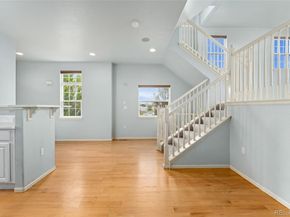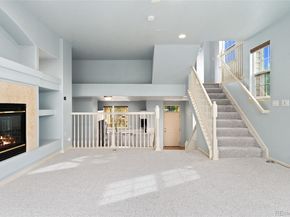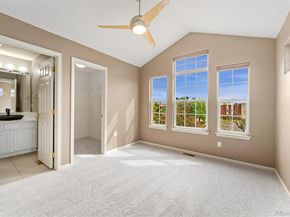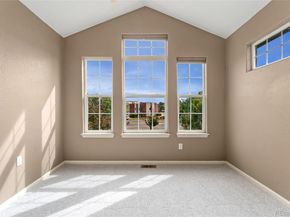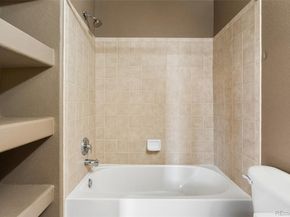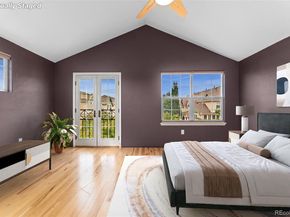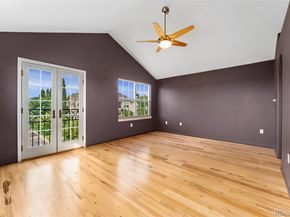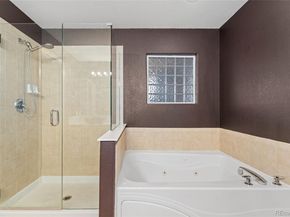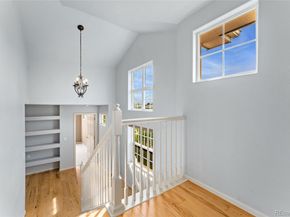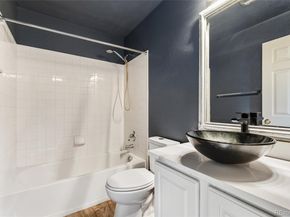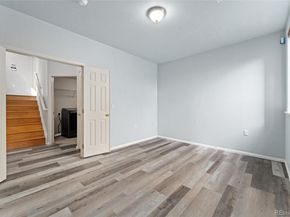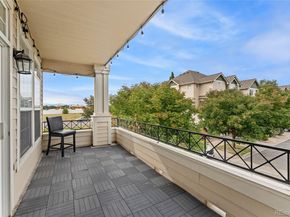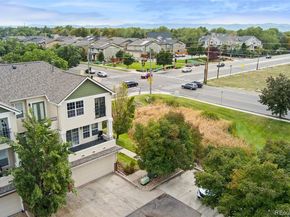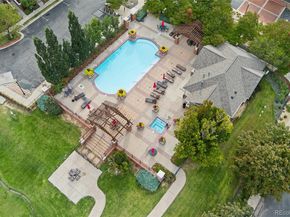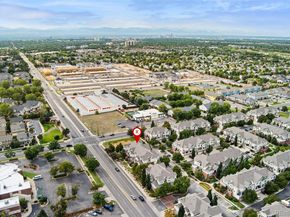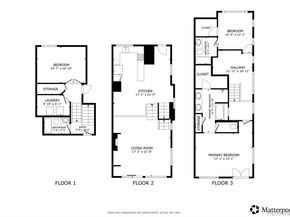6 months HOA dues paid at closing by Seller!!! Home warranty included!!
Welcome to this stunning corner townhome in Aurora’s sought-after Kensington neighborhood, where style, comfort, and convenience come together. Perfectly positioned as an end unit, this home enjoys added privacy and an abundance of natural light. Inside, you’re welcomed into an open kitchen and dining area featuring updated finishes, including stainless steel appliances, sleek quartz countertops, and ample cabinet space. The dining area flows into the bright living room, where a cozy gas fireplace invites you to unwind. Step out onto the private balcony, a spacious retreat with plenty of room for outdoor furniture and entertaining.
Upstairs, the first bedroom offers vaulted ceilings, an en-suite full bath, and a walk-in closet, making it ideal for guests or a private home office. On the top level, the primary suite is a true sanctuary, boasting soaring ceilings, a luxurious en-suite bathroom with a jet-action soaking tub, walk-in shower, and large walk-in closet, plus a Juliet balcony to enjoy fresh air and neighborhood views.
The lower level provides even more flexibility with a third bedroom, another full bath, a laundry room, and direct access to the attached two-car garage. Recent updates, including new carpet and a refreshed kitchen, ensure a move-in-ready experience.
Residents of Kensington enjoy wonderful community amenities such as a pool, park, and clubhouse, while the location offers easy access to shopping, dining, and major roadways. Nearby attractions include Utah Park & Recreation Center, Lowry Sports Complex, Aurora Hills Golf Course, and the Town Center at Aurora—all just minutes away.
This spacious, beautifully updated townhome combines modern comfort, a prime location, and community perks, making it a rare find in Aurora. Don’t miss the chance to call Kensington home!












