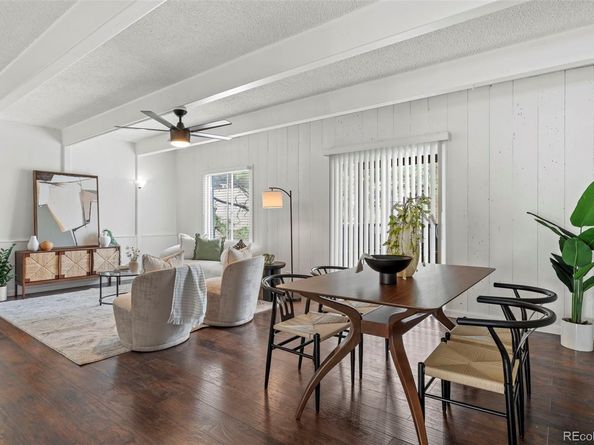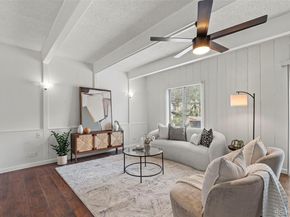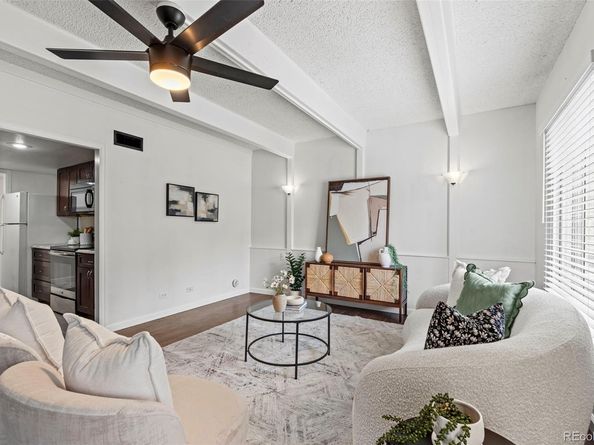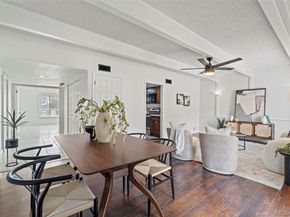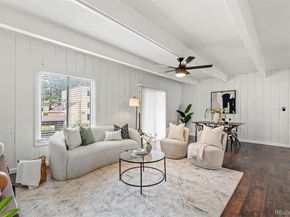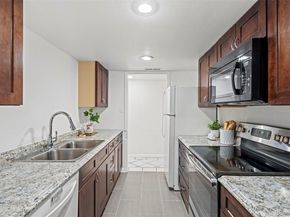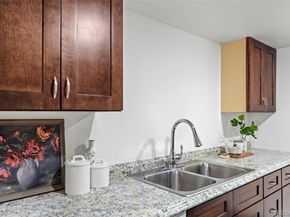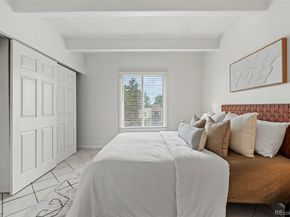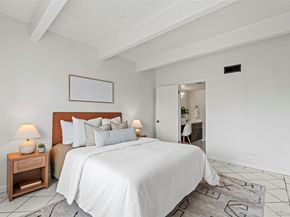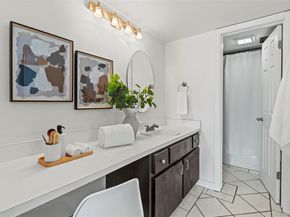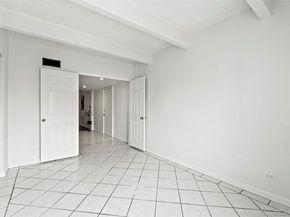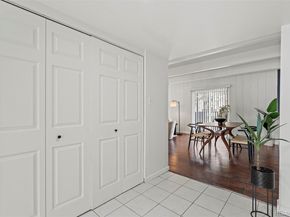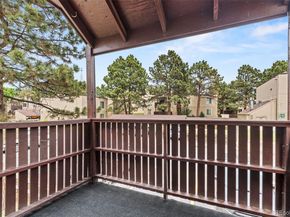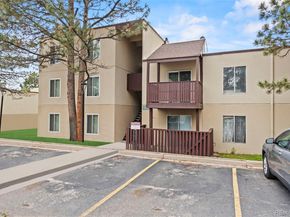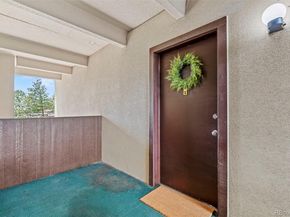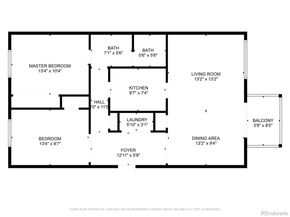Welcome to this bright and inviting 2-bedroom, 1-bathroom, 2nd floor condo offering 973 square feet of comfortable, low-maintenance living in a fantastic Denver location! Fresh interior paint and updated flooring sets a clean, modern feel. The kitchen is stylish and functional, with refreshed cabinetry, newer countertops, lots of cabinet space, and a pantry to keep everything organized.
The spacious open-concept living and dining area offers the perfect set up for entertaining, relaxing, or spreading out with ease- and it flows right out to your own private covered patio, perfect for sipping coffee in the morning or unwinding at the end of the day. Both bedrooms are generously sized and overlook a peaceful, grassy greenbelt. The second bedroom is perfect for a cozy den, a great guest room, or your dream WFH office setup.
You’ll also love the convenience of the full-size in-unit washer and dryer, covered carport, and access to a community pool for summer fun. The HOA makes life easy by covering heat, electricity, water, sewer, trash, exterior maintenance, clubhouse, and pool access—so you can spend less time stressing and more time enjoying your space.
Listed below market value, this condo offers an incredible opportunity for first-time buyers, investors, or anyone looking to build equity in a fantastic location—just minutes from Cherry Creek Country Club and Cherry Creek State Park, with easy access to shopping, dining, parks, and public transit.
FHA and VA approved—don’t miss your chance to make this your home!












