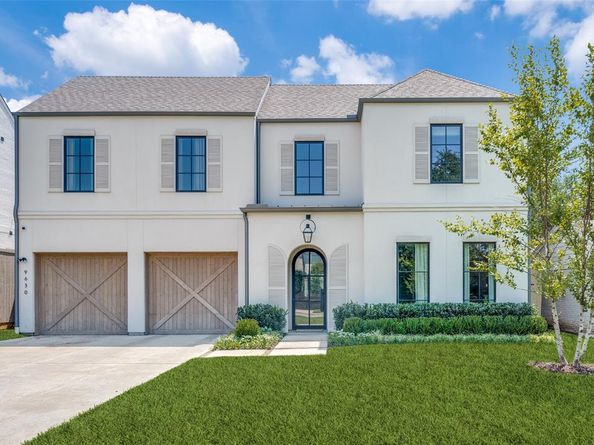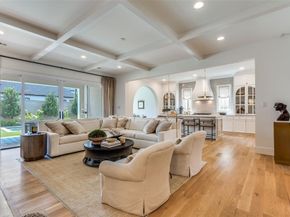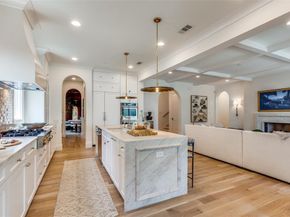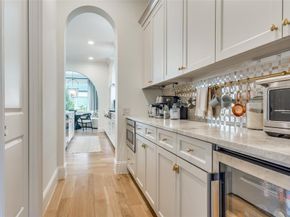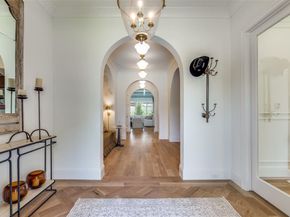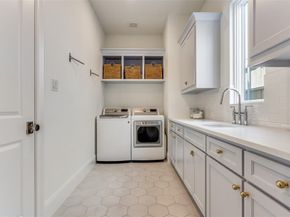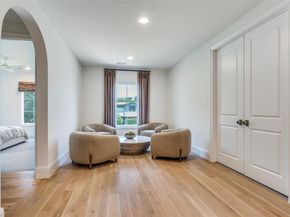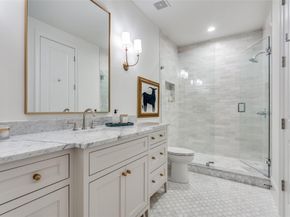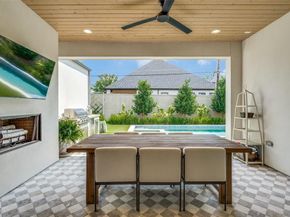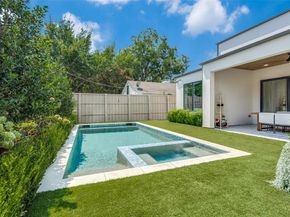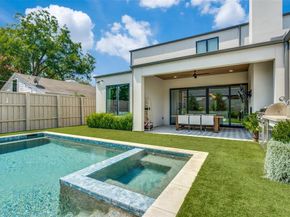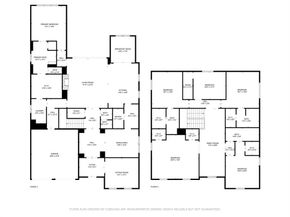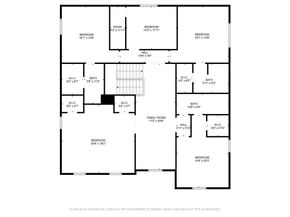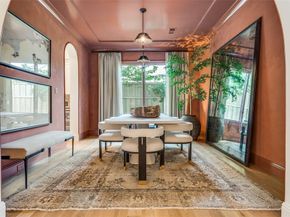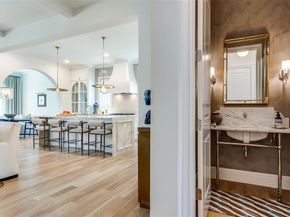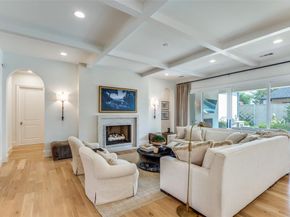An exceptional opportunity awaits in the heart of the highly sought after Midway Hollow. This meticulously designed home, completed in 2023, has since undergone over $240,000 in premium upgrades, customizations, and designer enhancements, truly setting it apart as a one-of-a-kind residence. Every room has been thoughtfully curated with luxurious finishes and top tier design elements, ensuring no detail has been overlooked. From the moment you step inside, you’re welcomed by stunning archways and custom lighting that highlight a dramatic alcove adorned with a hand-painted mural, seamlessly flowing into a lacquered formal dining room, ideal for elegant entertaining. The gourmet kitchen is a showstopper, featuring waterfall marble countertops, high-end appliances, a cozy breakfast nook with custom banquette seating, and a fully equipped butler’s pantry. The expansive living area centers around a striking Venetian plaster fireplace, offering views of the lush backyard oasis. The primary suite is a true sanctuary, boasting soaring vaulted ceilings, a marble clad spa like bathroom, and an oversized custom closet. Outdoors, enjoy resort style living with a sparkling swimming pool, tranquil water features, a hot tub, and a putting green, featuring marble tile floors, a covered patio, outdoor fireplace, and a fully appointed outdoor kitchen. Located just moments from top rated Dallas private schools, Central Market, Dallas North Tollway, and a variety of popular shops and restaurants, this home is the epitome of luxury living in one of the city’s most desirable neighborhoods. Don't miss your chance to own this extraordinary property.












