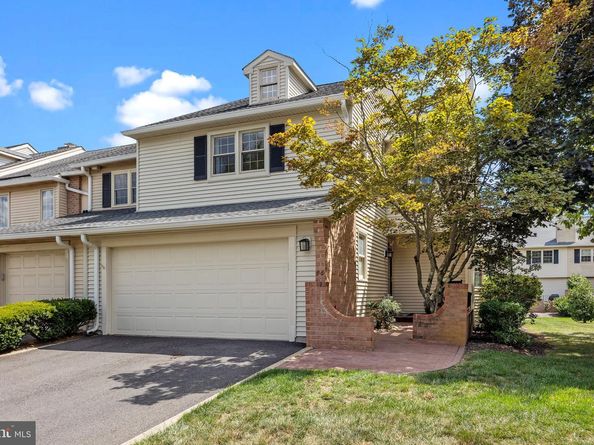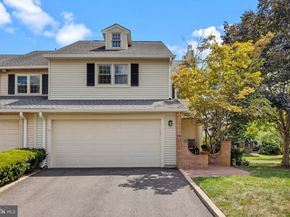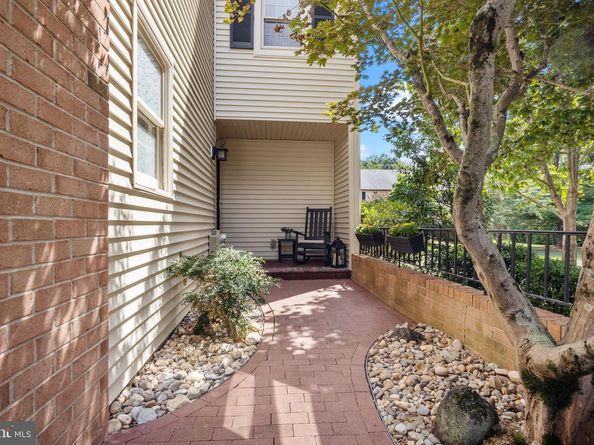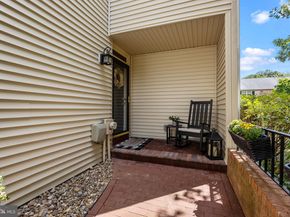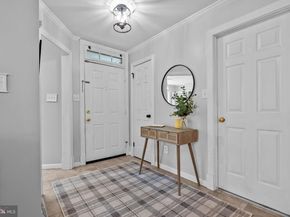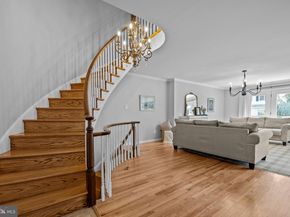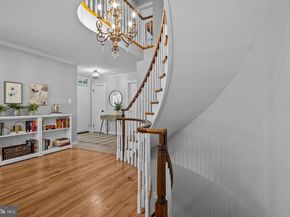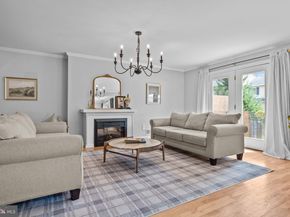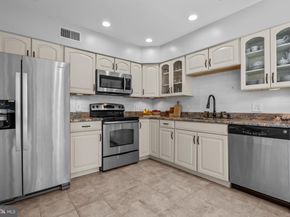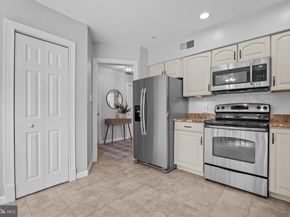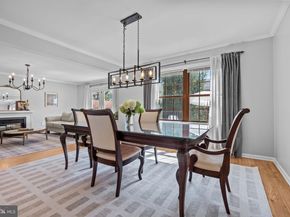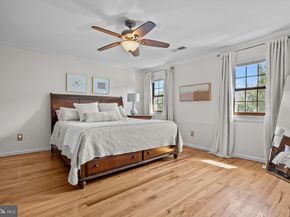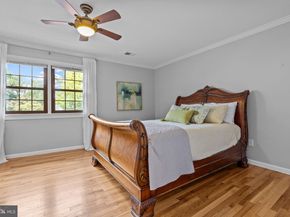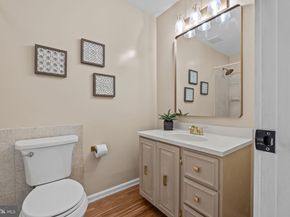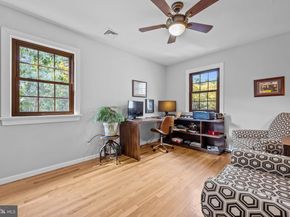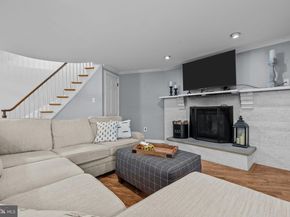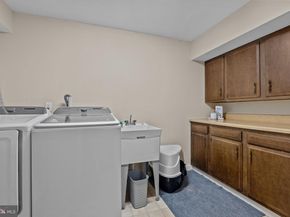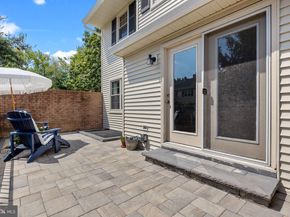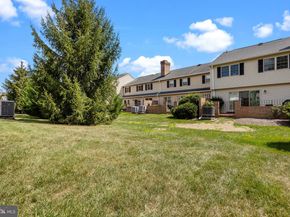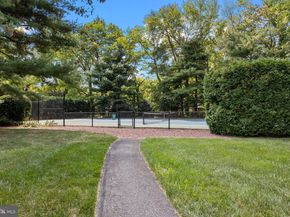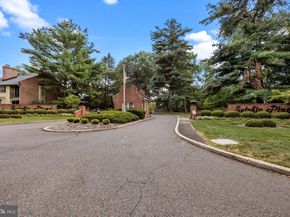Welcome home to 96 Sutphin Pines in Yardley, PA.
Situated at the back of a cul-de-sac on the edge of the community, this brick end-unit townhome with a two-car garage offers a private and quiet setting within one of Yardley’s most desirable neighborhoods. Sutphin Pines is a community of just 98 residences, celebrated for its beautifully landscaped surroundings and meticulously maintained common areas. Residents enjoy a refined, maintenance-free lifestyle with a sparkling saltwater pool, tennis/pickleball courts, and lovely walking trails throughout the neighborhood.
The entrance to this home begins with a private brick walkway leading to a welcoming front porch—perfect for enjoying your morning coffee. Inside, a grand curved staircase sets the tone for the home’s bright and airy design. Hardwood floors flow throughout, and the updated kitchen overlooks open space, and the community tennis courts beyond. The living room is warm and inviting, featuring an electric fireplace and elegant French doors that open to a large private brick courtyard with a brand-new paver patio. This outdoor space is ideal for entertaining or relaxing in complete privacy.
Upstairs, three spacious bedrooms and two baths provide comfort and style. The primary suite offers a large walk-in closet plus two additional closets, as well as an updated en suite bathroom with a large vanity. The two additional secondary bedrooms also feature generous closet space. For even more flexibility, there is an option to add a staircase and finish the third-floor loft, creating an additional 550+ sq ft of living space. The loft already includes built-in closets, making it a perfect option for a home office, studio, or guest suite.
A second open, curved staircase leads to the large, finished basement, with a cozy wood-burning fireplace and wet bar. There is also a large laundry room with cabinets and counter space. The basement has additional space for storage.
The exterior has been updated with brand-new siding and a new garage door, while the HOA covers the roof, gutters, lawn care, landscaping, snow removal, and trash service—ensuring a truly carefree lifestyle.
Beyond your doorstep, enjoy walks or bike rides along the nearby Delaware Canal Towpath, explore charming Yardley Boro, or take advantage of the home’s unbeatable convenience. Located in Lower Makefield Township within the award-winning Pennsbury School District, Sutphin Pines is just minutes from shopping, dining, and major commuting routes with rail access to Philadelphia, Princeton, and New York.
This move-in-ready home perfectly blends elegance, convenience, and low-maintenance living in one of Yardley’s most sought-after communities.












