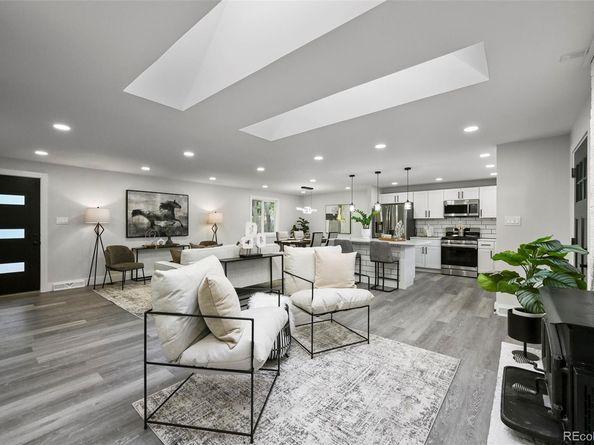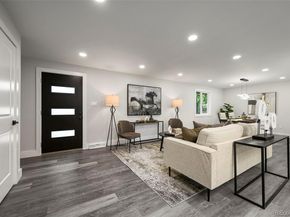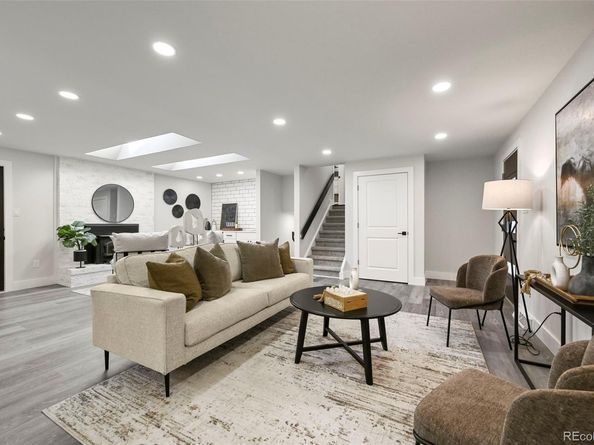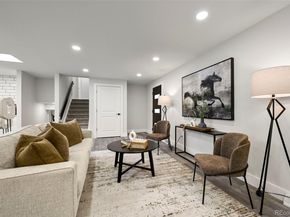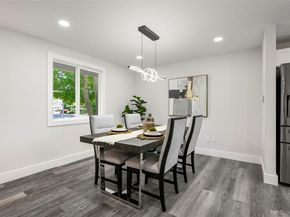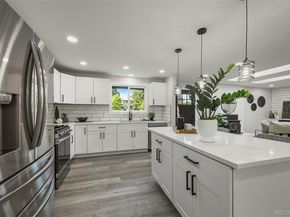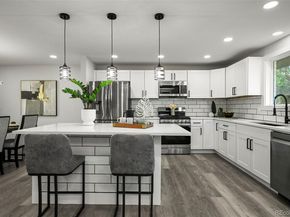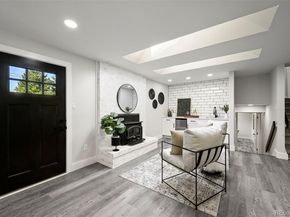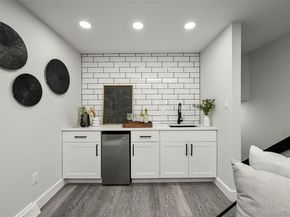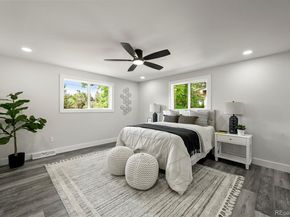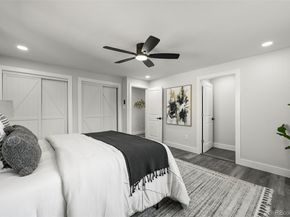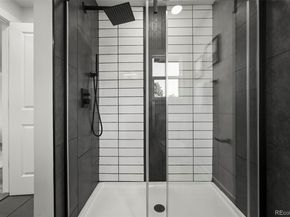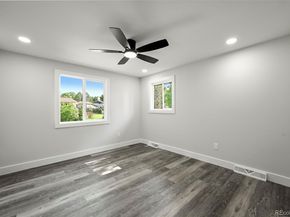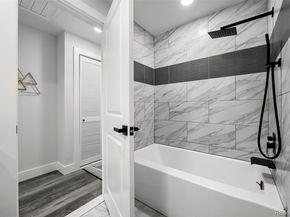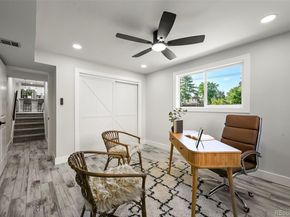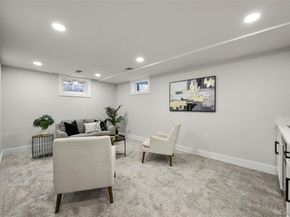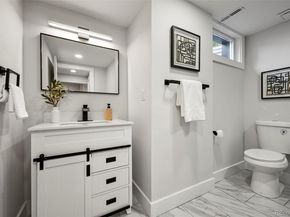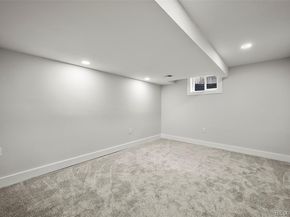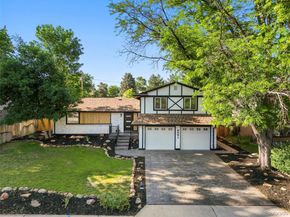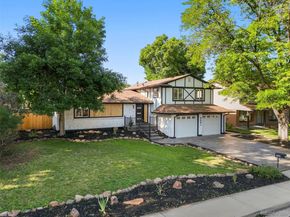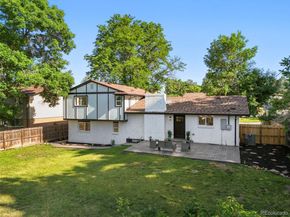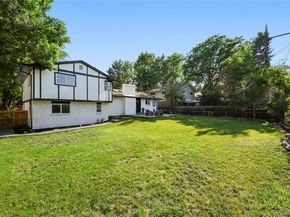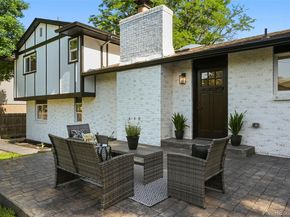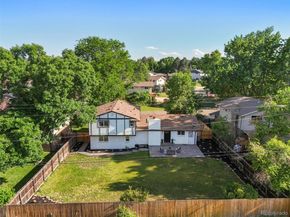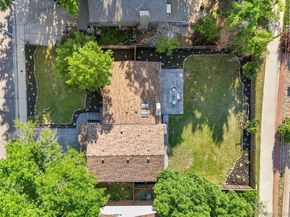Welcome to luxury and comfort combined in this stunning 5-bedroom, 4-bathroom single-family home! Nestled in a serene neighborhood, this completely renovated residence offers everything you desire for modern living. Stepping inside, you're greeted by a spacious, open-concept great room that seamlessly blends the living room, dining room, and a beautiful new kitchen. The space flows effortlessly into a cozy wet bar nook next to a wood-burning fireplace, all illuminated by skylights above, flooding the room with natural light. The completely redesigned kitchen boasts custom cabinetry, sleek granite countertops, new stainless steel appliances, and a functional island with ample storage and additional seating.
Upstairs, you'll find the spacious primary bedroom, featuring a gorgeous en suite bathroom with a glass-enclosed shower and a double-sink vanity. Two additional generously sized bedrooms and a tastefully updated guest bathroom complete the upper level.
Just a few steps below the main level, a private bedroom and guest bathroom with a beautiful glass-enclosed shower providing additional comfort and convenience. Downstairs, the finished basement includes an inviting living room area with a built-in kitchenette – perfect for extended family or entertaining guests. The basement also features a bedroom, full bathroom, and a utility room with front-loading washer and dryer.
Outside, the charm continues with a fresh white lime wash painted exterior and a classic stamped cobblestone driveway that seamlessly extends to the home’s entrance and wraps around to the backyard and patio. The expansive, fully fenced backyard provides the perfect setting for peaceful moments and or lively gatherings.
Additional upgrades include updated sewer line, windows, electrical wiring throughout, vinyl and tile flooring, smart garage doors, and concrete flooring in the garage.
This home is truly a rare find, blending modern luxury with comfort, convenience, and exceptional curb appeal!












