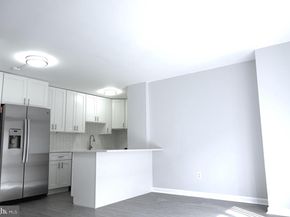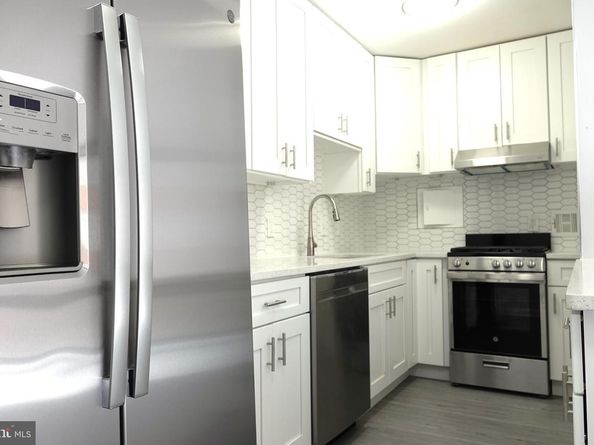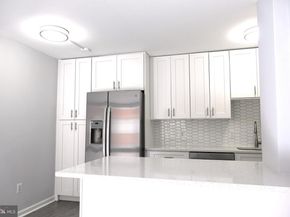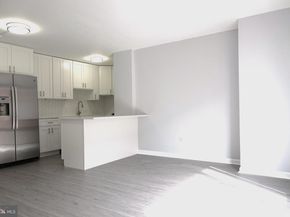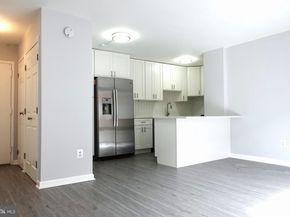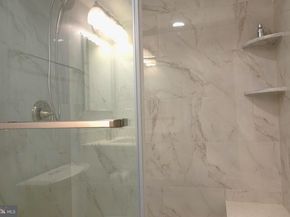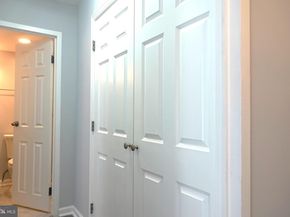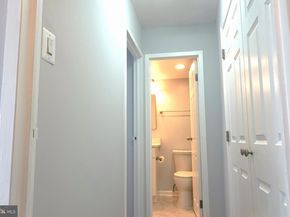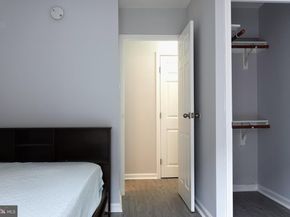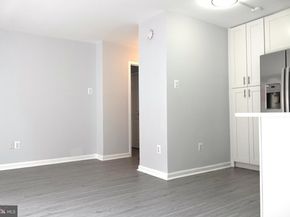Sunny one bedroom and one bath unit on the sixth floor with view of courtyard and city. Comprehensive renovation with a new kitchen, a new bath, new floor, new closet in bedroom, new doors, and fresh paint throughout. Kitchen has 42" ice white shaker cabinets with soft-closing hinges, full extension dovetailed drawers, granite top , backsplash tiles under the cabinets, undermount stainless steel sink, ceiling lights, new outlets to GFI, all new stainless steel appliances. The open floor plan features a large living room, dinning area, spacious kitchen countertop. Fully renovated bath with new shower offering tiled floor and tiled floor to ceiling walls, farmless bypass sliding glass door, undermount white porcelain sink, and upgraded tile floor. Fresh paint bedroom has walk in closet with built in shelves. Plenty closets with built in shelves,. All doors are new customer made. The co op fee includes the underlying mortgage, property tax, standard utilities (gas, electricity, heating/cooling, water and sewer), all amenities offered by Claridge House Coop (24 hours= concierge, fitness center, business office, elevator, roof top, pool. It is investors opportunities. near George Washington University, walk to Foggy Bottom Metro, shops. Note that the underlying mortgage $31,159 will be assumed by the buyer, and will be deducted from the asking (or contract) at closing.












