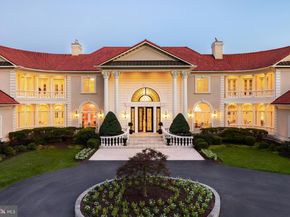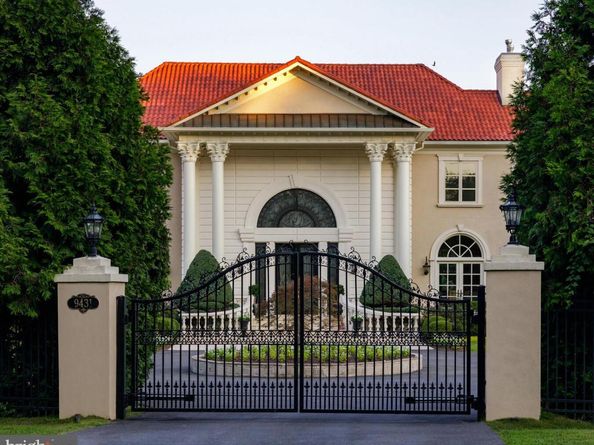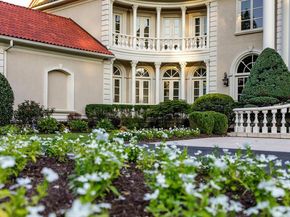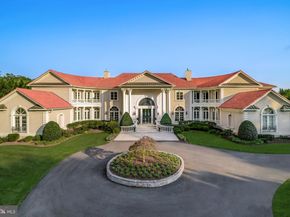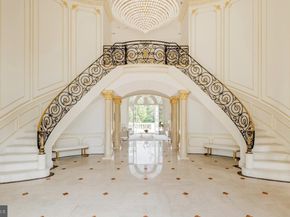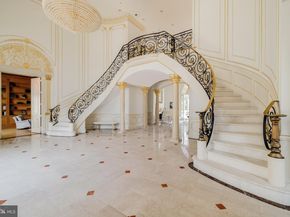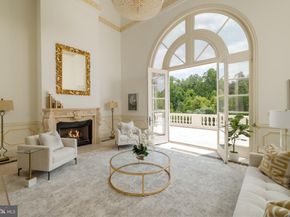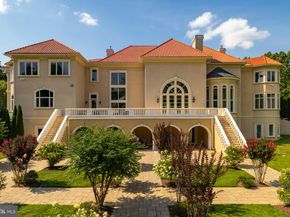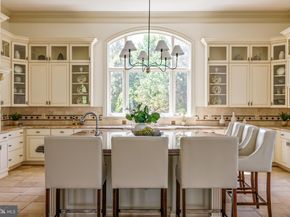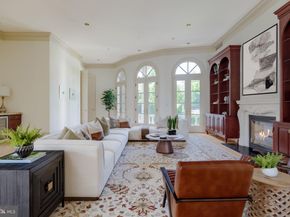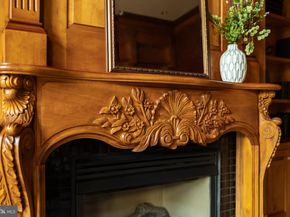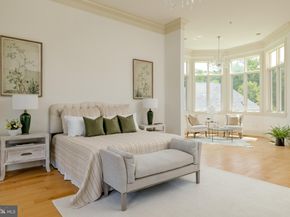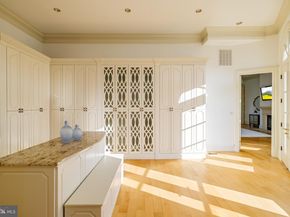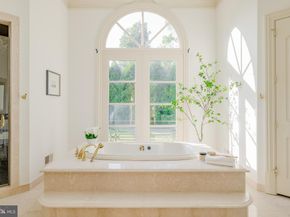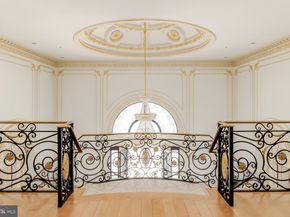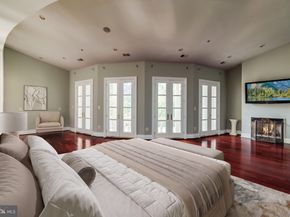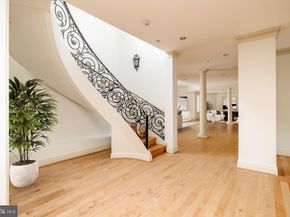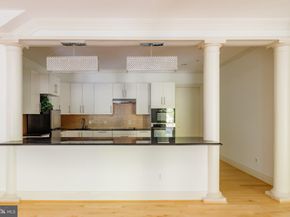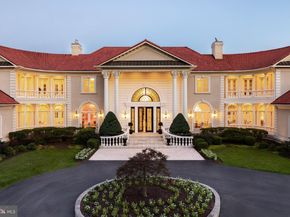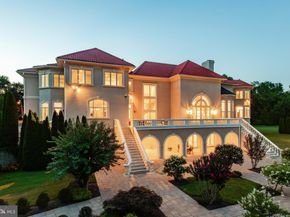Situated within the coveted enclave of Falconhurst along Potomac’s most distinguished corridor, 9431 Newbridge Drive is a landmark estate that defines timeless sophistication. Conceived by master builder David Niroo and elevated by the artistry of Haleh Design, this residence stands as a testament to classical European architecture, enduring craftsmanship, and uncompromising luxury.
Set on over two private acres and approached through wrought iron gates and a stately circular drive, the home commands immediate presence. Its grand façade is anchored by Corinthian columns, sweeping wings, and a Mediterranean Ludowici tile roof that embody balance, symmetry, and permanence.
Inside, a dramatic 28-foot foyer sets the tone, with twin curved staircases, marble floors inlaid with gold, and a custom chandelier signaling arrival at one of the Capital Region’s finest addresses. Spanning 18,500 square feet, the interiors are both expansive and meticulously appointed. Formal living and dining rooms are designed for entertaining on a grand scale, while intimate spaces such as a paneled library, a sunlit conservatory, and a private main-level suite offer refinement in daily living.
The residence balances elegance with comfort in its informal wing, where a chef’s kitchen with professional-grade appliances and an octagonal breakfast room flow seamlessly into a family gathering space and a five-car garage. Upstairs, two distinct primary suites anchor the level, each with private sitting rooms, dressing salons, and spa baths, complemented by three additional ensuite bedrooms.
The lower level is dedicated to leisure and entertainment. A 46-foot recreation room with a curved wet bar, billiards room, secondary kitchen, home cinema, fitness center with spa bath, and guest accommodations transform the space into a private resort.
Behind the beauty lies engineering of equal caliber. Multi-zone climate systems, tankless water heating, whole-house generators, and advanced security deliver peace of mind and effortless living. Outdoors, manicured grounds, limestone terraces, and architectural lighting create a setting as dramatic by night as it is serene by day.
9431 Newbridge Drive is more than a home. It is a generational estate that offers unmatched scale, provenance, and presence in one of the Capital Region’s most exclusive enclaves.












