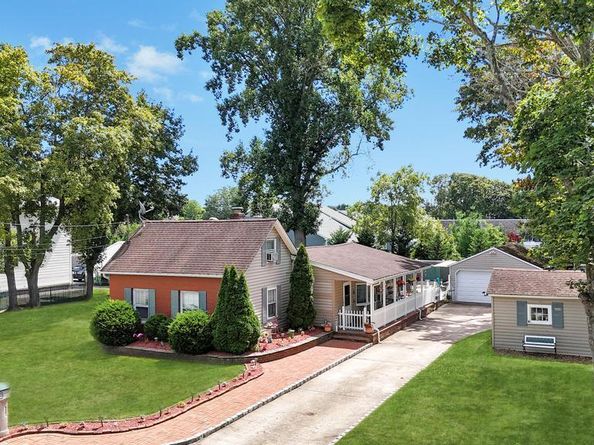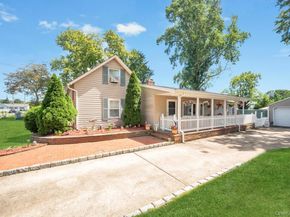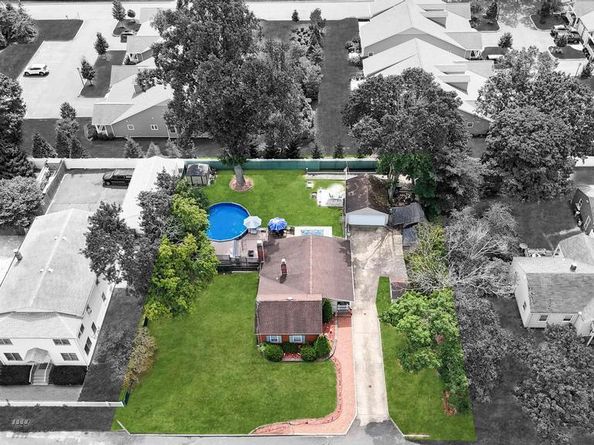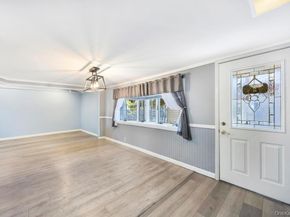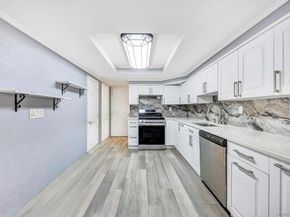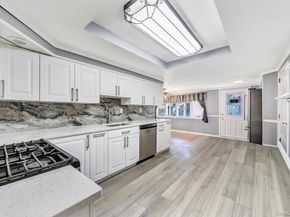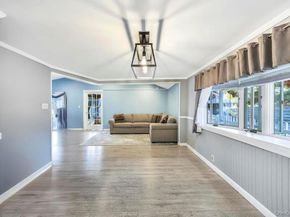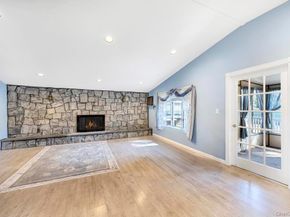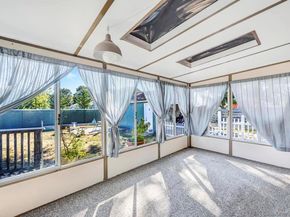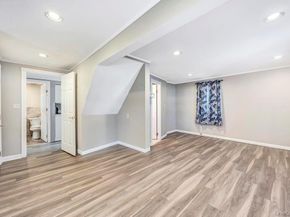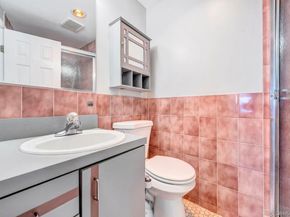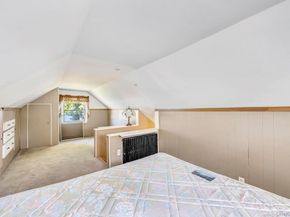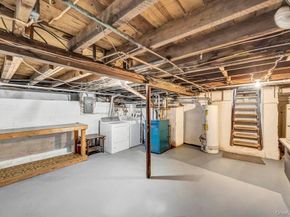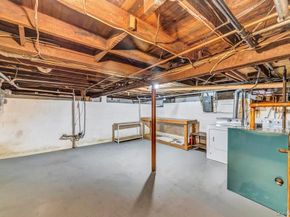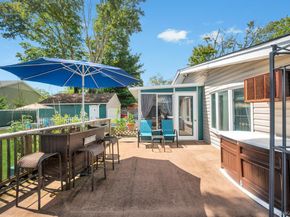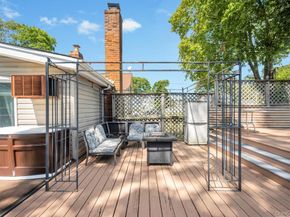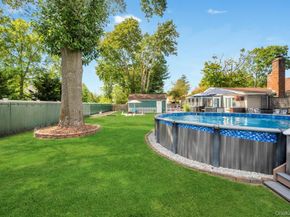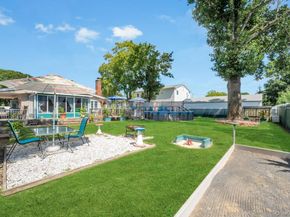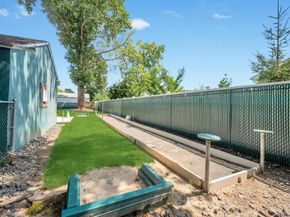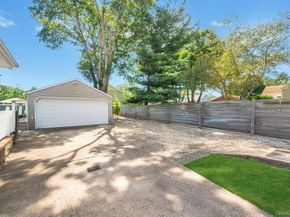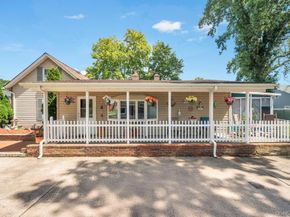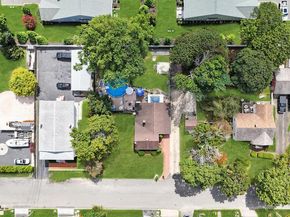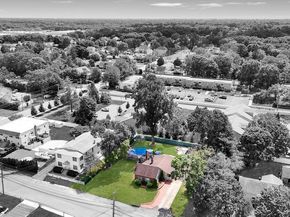LOW Taxes! Connetquot Schools! Set on a .33-acre lot, this expanded Cape blends comfort, character, and unlimited potential. The home features a recently upgraded eat-in kitchen with quartz countertops, white cabinetry, stainless steel appliances, and a pantry closet. The primary suite includes two oversized walk-in closets, space for a king bed, and a private en-suite bath. The vaulted ceiling living room with a striking stone wood-burning fireplace is the centerpiece of the home, while hardwood floors, recessed lighting, and a bright sunroom add warmth and natural light throughout. Step outside to your very own backyard oasis designed for entertaining and everyday enjoyment. A wraparound deck leads to the above-ground pool, perfect for summer gatherings. A cozy fire pit, bocce court, and an extra shed for storage, while the 2-car garage provides additional room for cars, tools, or a workshop. With a flexible layout that even allows for the possibility of a third bedroom, this home can be customized with your needs. Location is unbeatable; 2 miles to the Ronkonkoma train station for an easy NYC commute, just 1 mile from MacArthur Airport, and close to Veterans Highway, Sunrise Highway, Connetquot State Park, schools, shopping, and dining. With LOW taxes, a prime location, and a perfect balance of upgrades and expansion potential, this move-in ready home truly is the Best Deal in Bohemia.












