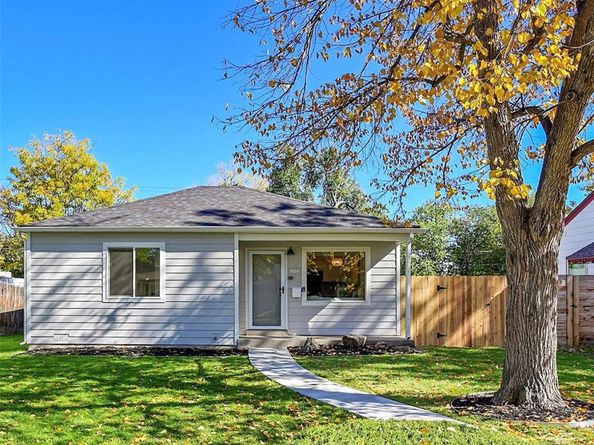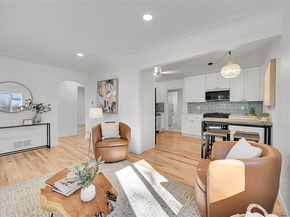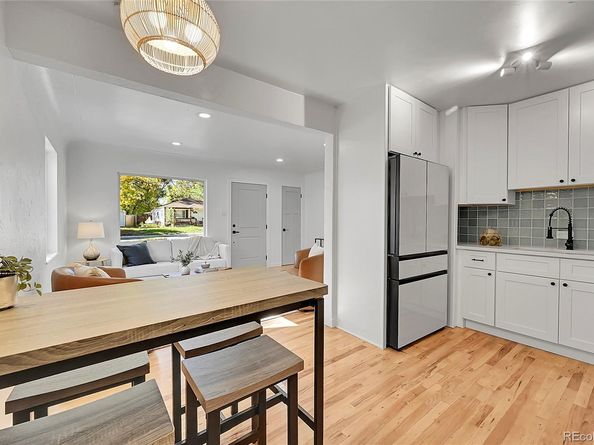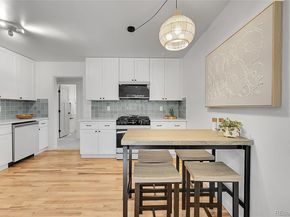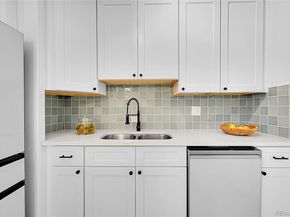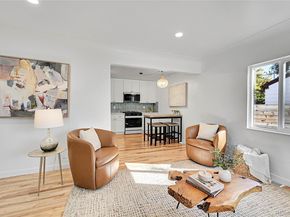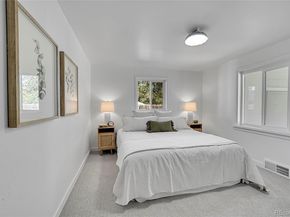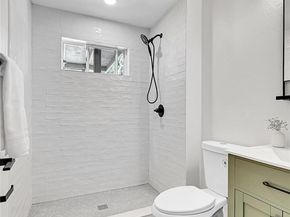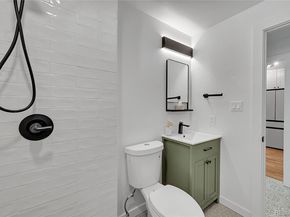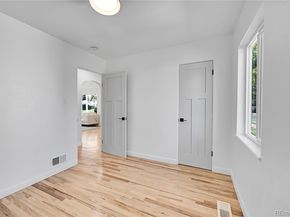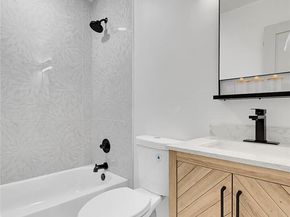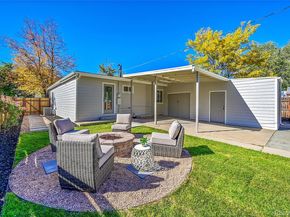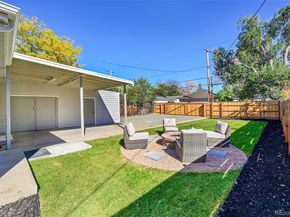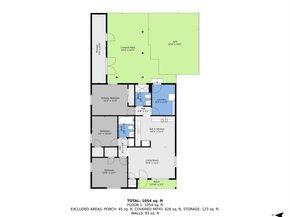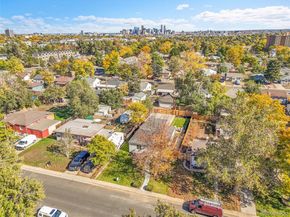Professionally designed, fully renovated and centrally located less than 10 mins from downtown Denver! With excellent curb appeal, new exterior paint, windows, front door, concrete walkway and landscaping, you'll be instantly impressed. Beautiful refinished hardwood flooring leads you into a brand new, open-concept kitchen featuring white shaker cabinetry, slab quartz countertops, designer tiled backsplash, high-end white Bespoke appliances, new hardware and faucet. Primary suite offers plush new carpet and a fully remodeled 3/4 bathroom with penny tiled floor, luxurious shower, new vanity, mirror and lighting. Two additional bedrooms with hardwood flooring, and a fully renovated full bathroom with new tile, bathtub, vanity, shower valve, vanity and mirror. Darling and functional laundry/mud room adds pantry and storage space with built-in white shaker cabinetry. The gorgeous backyard offers plenty of parking options including space for an RV, covered carport and large gravel lot with sliding gate. New fence, sod and fire pit, perfect for chilly winter nights and entertaining. Additional storage space on the side of the carport. This home has all new paint, doors, lighting, windows, furnace, water heater and central AC! Schedule your showing before it's too late.












