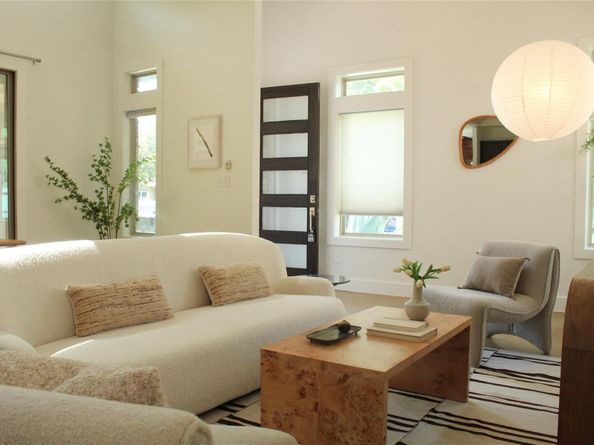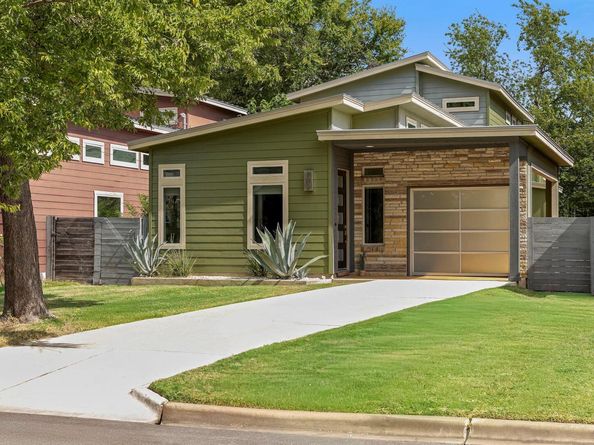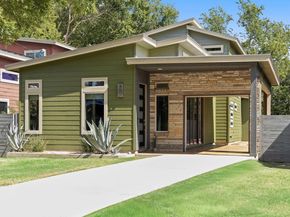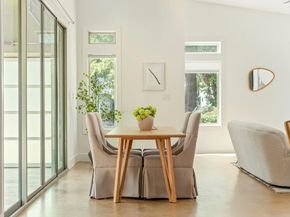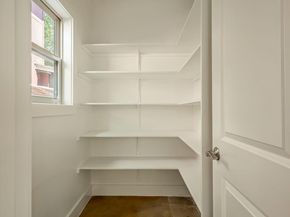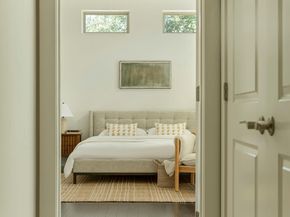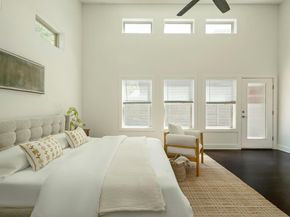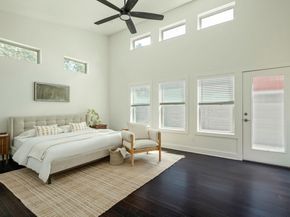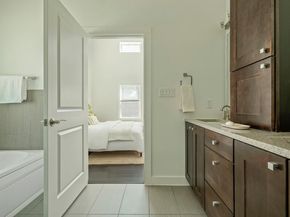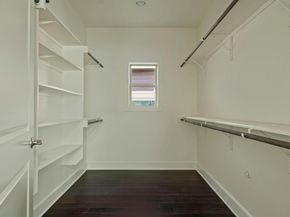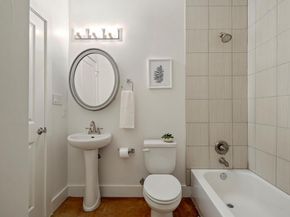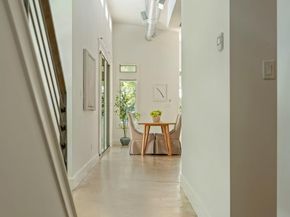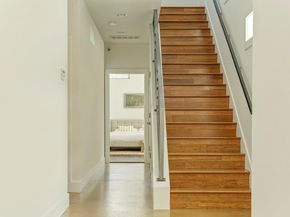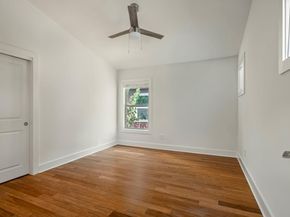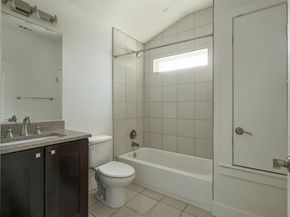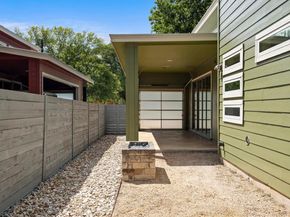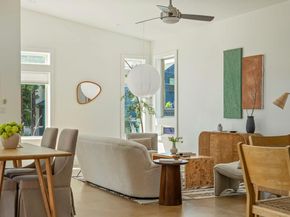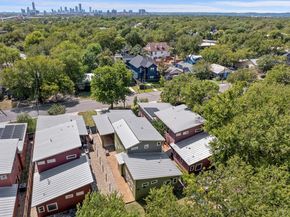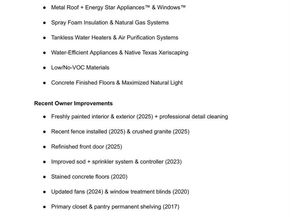Modern Ridgetop Custom Home – No HOA | 4 Bed | 3 Bath | Large Backyard
Stunning custom home by Verde Builders Group in Ridgetop, featuring high ceilings, abundant natural light, and a metal roof. The main floor includes the primary suite, second bedroom, 2 full bathrooms and laundry, with two additional bedrooms and full bathroom upstairs. Concrete floor downstairs & wood floors upstairs. A large backyard with storage addition offers space for entertaining or outdoor living.
Builder & Owner Upgrades: Controlled Home Automation (security, lighting, smoke detectors, thermostat), wiring for Camera Security with smartphone access available, Energy Star Appliances & Windows, Spray Foam Insulation & Natural Gas Systems, Tankless Water Heaters & Air Purification Systems, Water-Efficient Appliances & Native Texas Xeriscaping, Low/No VOC materials, Concrete Finished Floors, and optimized natural light. Owner updates include fresh interior/exterior paint (2025), new fence, improved sod & sprinkler system, stained concrete floors, updated fans, refinished front door.Walkable to cafés, restaurants, Mueller Park, farmers market, and Dell Children’s Medical. Easy access to the airport, I-35, Lamar, 183, and MoPac. Turnkey modern luxury in a prime location.












