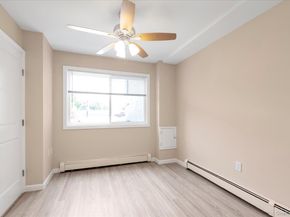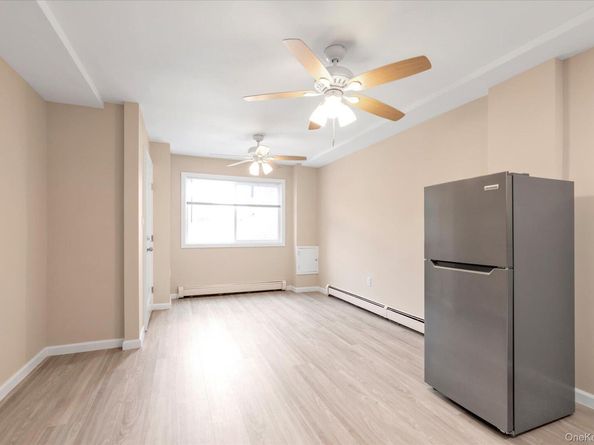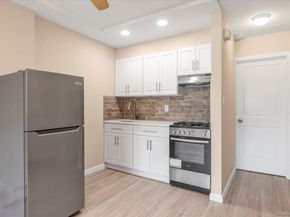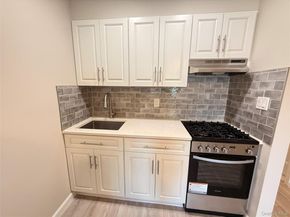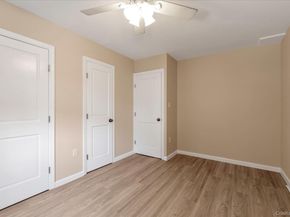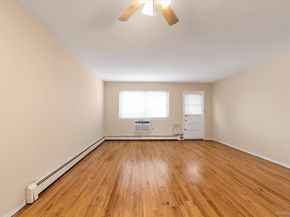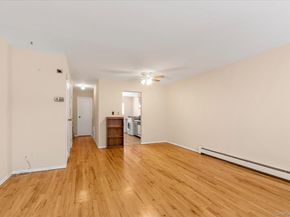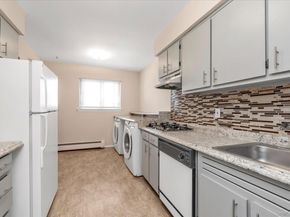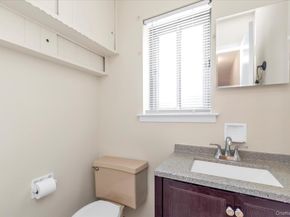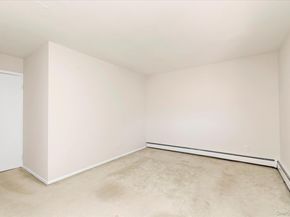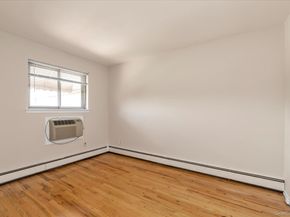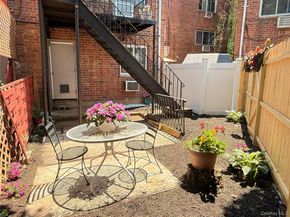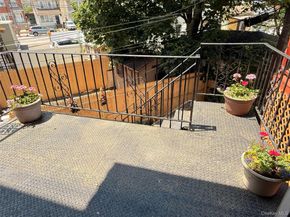Recently renovated semi-attached brick, LEGAL 2 family home. A commuter’s dream in Bellerose on the Queens/Nassau border just minutes from 3 LIRR train stations and several MTA & Long Island Transit bus stops. This sunny and airy LEGAL 2 family home boasts 4 bedrooms, 2.5 bathrooms and offers two open concept apartments, second floor terrace, a fenced backyard ready for any gardening venture and a private 2 car driveway with plenty of street parking. The newly renovated first floor has one bedroom, a kitchen with quartz countertops, one full bathroom, large living room, 2 walk-in closets, and access to the backyard. The fully remodeled duplex second apartment has 3 bedrooms, hardwood floors, a half bathroom on the 2nd floor, fully equipped eat-in-kitchen with a new stackable washer and dryer, separate dining area, living room with access to a rear terrace with a stairway to the backyard and a full bathroom on the 3rd floor. Conveniently located near transportation, all major highways, airports, UBS arena, the vibrant restaurants and shops on Jamaica Ave/Jericho Tpke as well as numerous houses of worship and a quick commute to Long Island Jewish and Northwell hospitals. This property offers future owners the opportunity to pick which floor to live on while collecting rent and an option to combine apartments to create more space for themselves in the future. Savvy investors will see the possibilities in the open concept 3 above ground floor layout. Great for renting with a strong rental history makes this property a great choice for making home ownership affordable. This property is vacant and ready for its next owner. This home was built in 1960, R3-2 zone, lot size 16’ x 94’, 2 gas meters, 2 electric meters, 2 heating zones, 2 newly updated 220v electric panels, and the roof re-layered in 2024, zoned for District 26 for Martin Van Buren HS.












