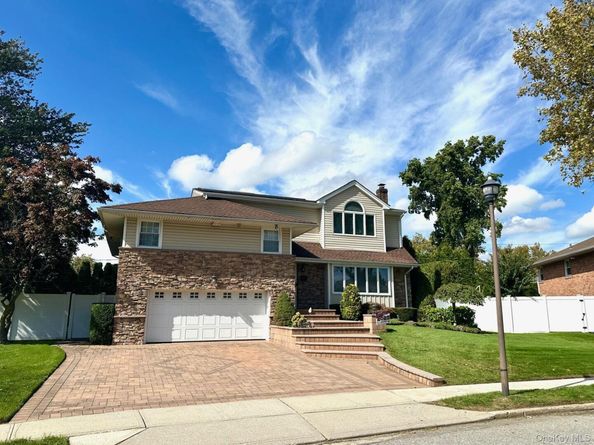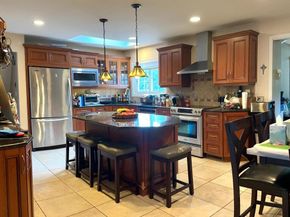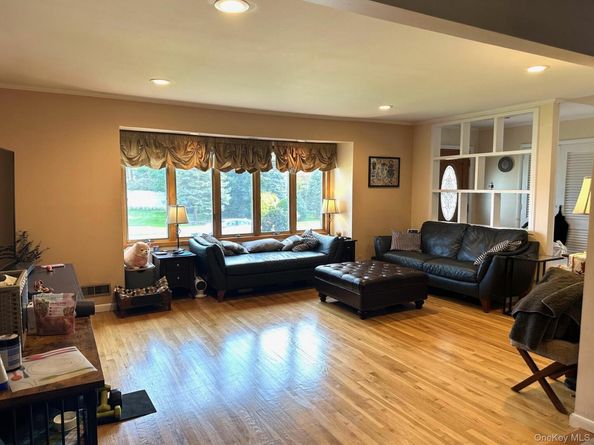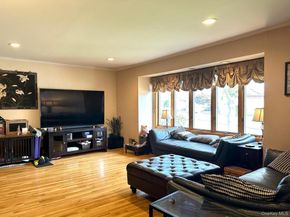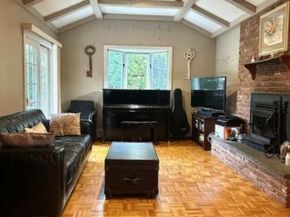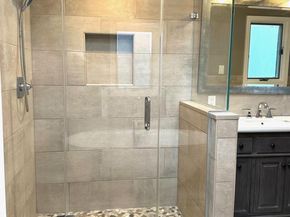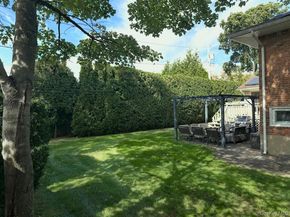Discover 921 Wellington, a stunning 9-room split-level home in the Salisbury Estates of Westbury, within the East Meadow School District. This beautifully expanded residence features 4 bedrooms, including 2 primary bedrooms each with its own en-suite bathroom, and a total of 3.5 bathrooms. The home showcases a stone-accented facade, a pristine brick driveway, and a manicured lawn framed by mature trees for captivating curb appeal.
Enhanced by two expertly designed extensions, this home combines timeless charm with contemporary convenience. The first extension, off the dining area, creates an inviting space with a vaulted ceiling and a wood-burning fireplace with brick surround, natural light from north, east, and west exposures and hardwood parquet flooring. A convenient sliding door opens to a private backyard with tall hedges, a spacious deck, and a pergola-covered patio—ideal for outdoor entertaining.
The second extension, a spacious full-floor primary bedroom, offers a serene retreat with a vaulted ceiling featuring a sloping design that adds architectural interest and amplifies the sense of space. Three walls of windows, including a charming round-top window, fill the room with southern, eastern, and northern light. This primary suite includes a generous walk-in closet, room for a comfortable seating area, and a renovated en-suite bathroom with a sleek glass-enclosed shower and a deep soaking tub.
Additional highlights include a contemporary kitchen featuring wood cabinetry, granite countertops, stainless steel appliances, a skylight, and a window overlooking the private backyard, a spacious island seating four and an adjacent dining area. The lower level is a versatile playroom, home office, or media room, while the separate finished basement provides additional space for recreation or storage. The living area, with gleaming hardwood floors and bay windows, creates an inviting family hub. Energy-efficient features, such as a leased solar panel roof ($123.29/month, 10 years remaining), enhance its modern appeal. Additional amenities include an attached 2-car garage, sprinkler system, alarm, hardwood flooring, 2-zone central air conditioning, 200AMP electrical system, newer roof (2015), siding (2015), bathrooms (2017), newer gutter, and more!
Discover its distinctive charm—schedule your tour today!












