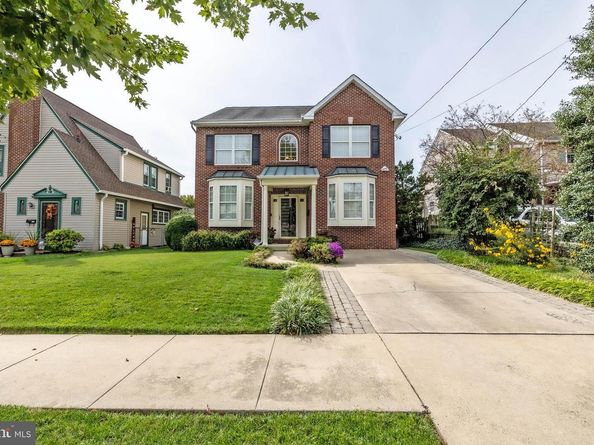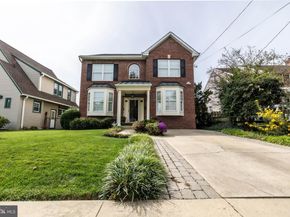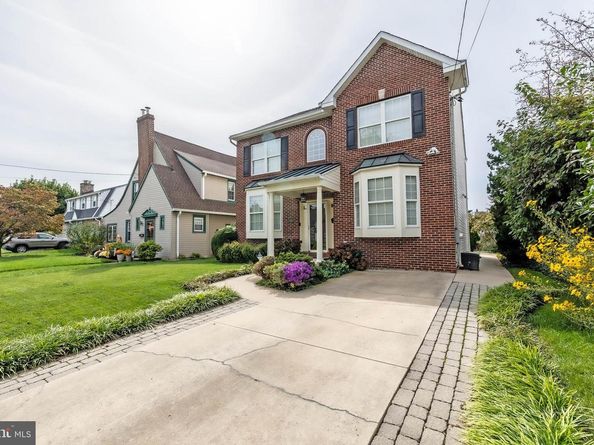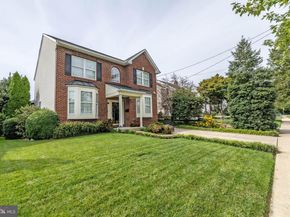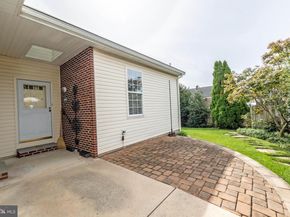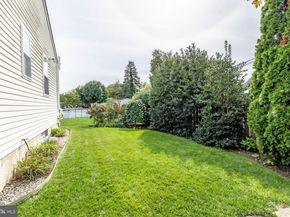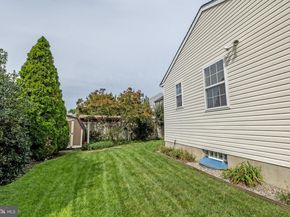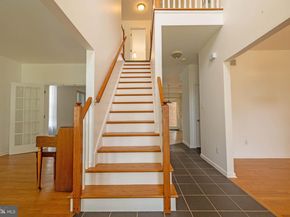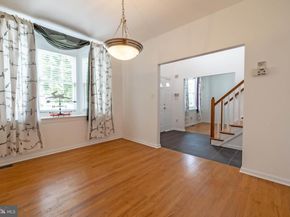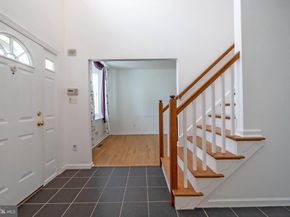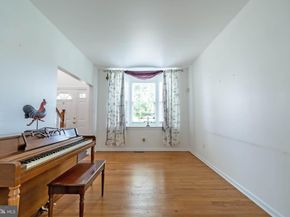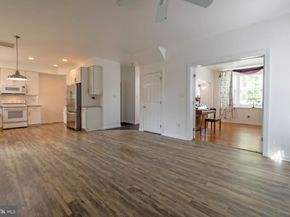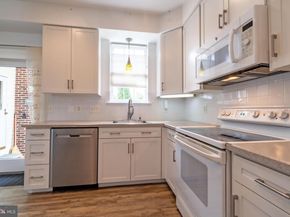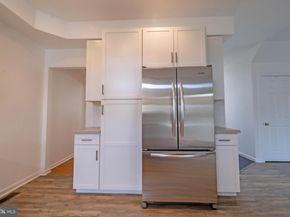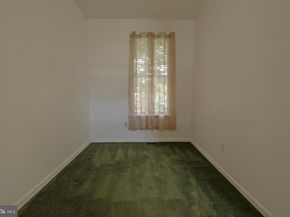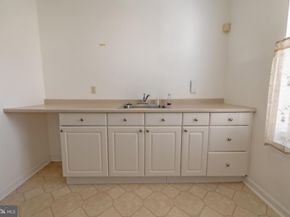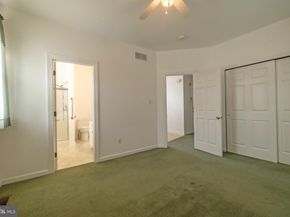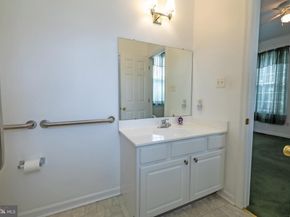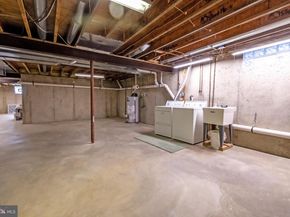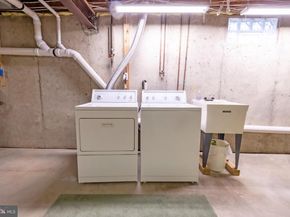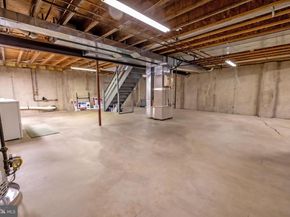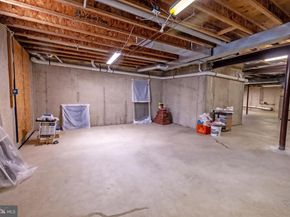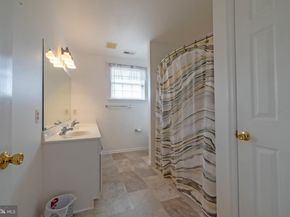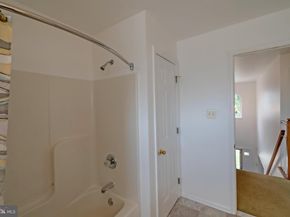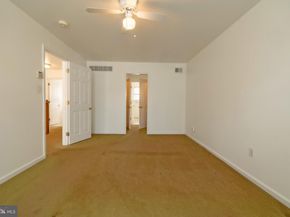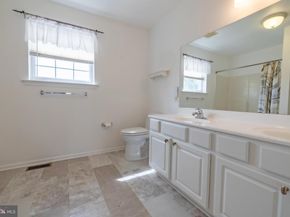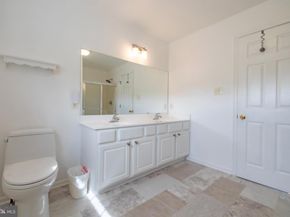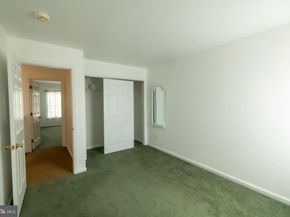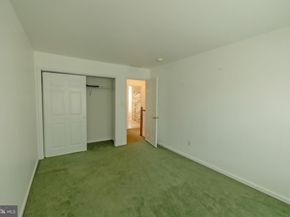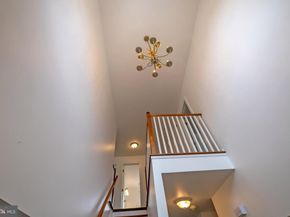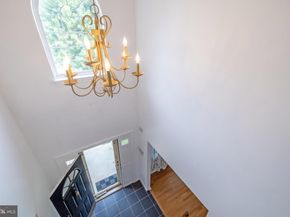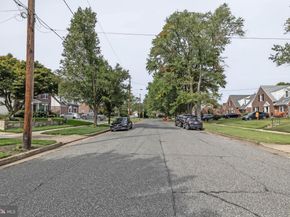Want a new home for the holidays? Here’s your chance to own a beautiful colonial on one of the prettiest blocks in Fox Chase! This 4-bedroom, 3.5-bath, bright and airy home was custom built in 2001 and truly checks all the boxes for today’s wants and needs. It’s in move-in condition and ready for its next family. From the moment you arrive, you’ll be welcomed by a paver-lined path, covered copper entry/porch, architectural roof shingles, Gutter Helmet gutter guards and brick front. Step inside to a two-story foyer with a Palladian window, custom stair rail, and ceramic tile flooring. The main level offers 9’ ceilings, a bright eat-in kitchen with updated cabinets, flooring, and dishwasher (all 2019), stainless steel sink with garbage disposal, & Anderson sliders to a custom built paved patio and landscaped rear garden. You’ll also find a powder room, spacious living and dining rooms with hardwood floors and bay windows, and French doors leading into the family room with lighted ceiling fan. A true highlight and rare find is the private in-law suite, complete with its own covered entrance, sitting room, kitchenette, bedroom with lighted ceiling fan, full bath, and generous closet space. Upstairs, the over sized primary suite boasts two walk-in closets lighted ceiling fan, a full en suite with double vanity, stall shower and a soaking tub/shower combo, plus two additional bedrooms and another full double vanity bath with soaking tub/shower combo!
The professionally landscaped rear yard is a private retreat with a shed, irrigation system, and perennial plantings that bloom beautifully throughout the seasons. The perimeter of the property has motion detection flood lamps for added security.
Full unfinished poured concrete basement is huge and awaits you special touch . Laundry area with washer, gas dryer, utility sink, a 50 gal. hot water heater (2021), central air and gas whole house heater, french drain system , new sump pump, Alarm system, 6 panel doors and upgraded 1-piece toilets throughout. You really have to see this home to experience how lovely it is. So convenient to parks and walking trails, public transportation (20 minute ride to Center City on the Fox Chase Line), major roadways, schools, shopping, dining and health care. 12 month home warranty included. Treat yourself and your family for the holidays.












