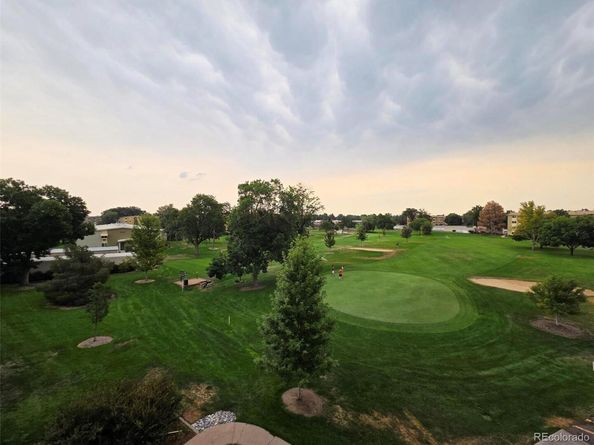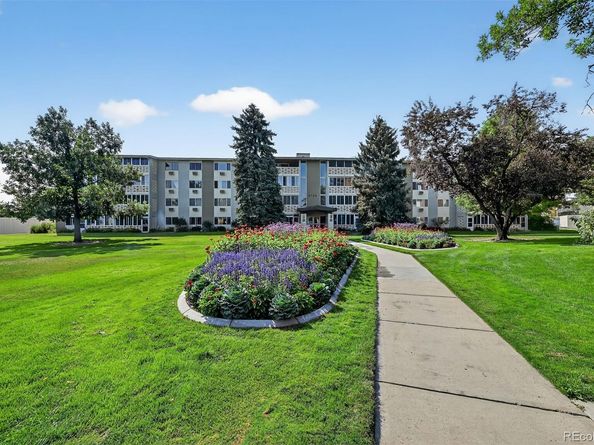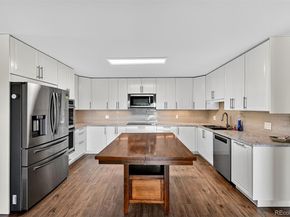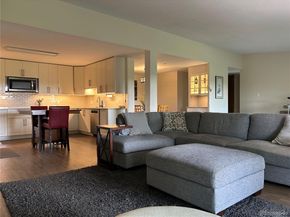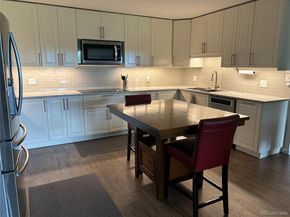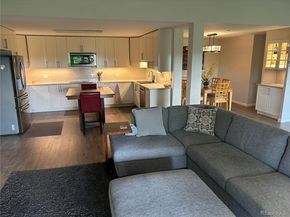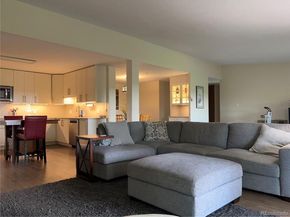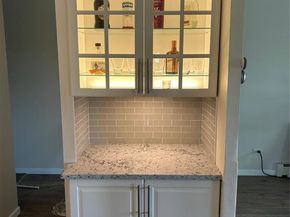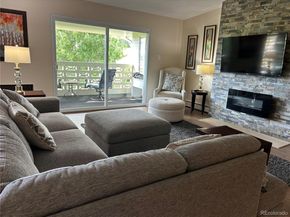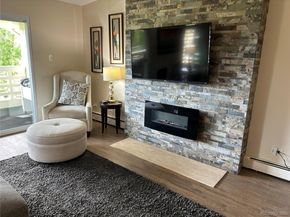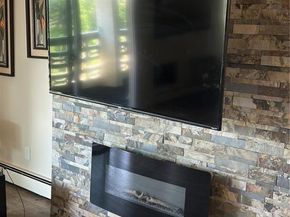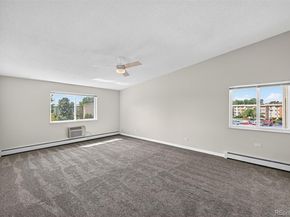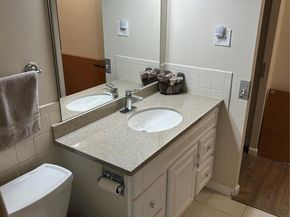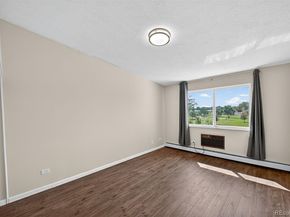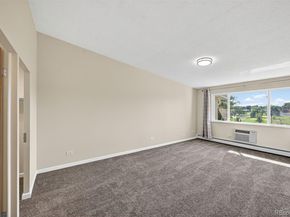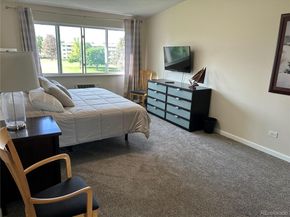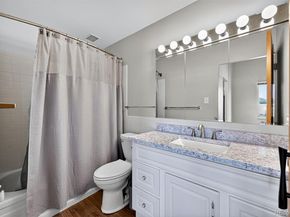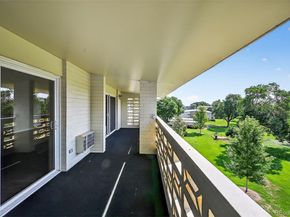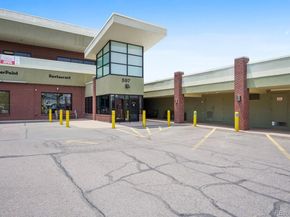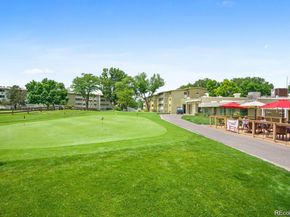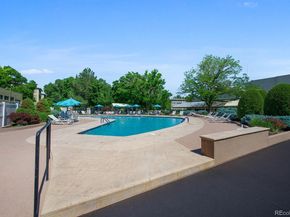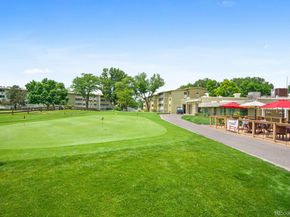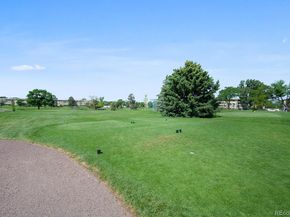Executive “AE” penthouse, high-end remodel in 2021, 2,145 sq ft, 3 bedrooms 3 bathrooms:1 full-tub/shower combo & 2 ¾, end unit–very quiet, covered double lanai w/2 updated vinyl sliding doors. Located on the 6th hole green & Fairway golf course, beautify views, one of the best locations in Windsor Gardens. Gourmet kitchen: White cabinets soft close, brushed nickel kitchen T-bar handles, quartz countertops & grey tile backsplash. Under cabinet lights, recessed LED ceiling lighting w/dimmer switches. SS Appliances: Samsung 4-French door smart refrigerator w/flex zone drawers & water & ice dispensers. Induction cooktops making them efficient & precise. KitchenAid energy star dishwasher, double oven & Whirlpool microwave oven. Dining area with butler's pantry. Stunning high-end remodel with no expenses spared! Exceptional quality throughout, including gorgeous Lumber liquidators engineered wood flooring throughout. Newer light fixtures, recess lighting & much more. Bathrooms: adult height vanities w/soft close drawers, brush nickel faucets, full bathroom marble countertop, the other 2 granite, 12 x 12 title flooring & comfort-height toilets. Living area-built in sleek contemporary stone Eco electric fireplace, entertaining area can accommodate a variety of ways to arrange the space. Double storage unit on same floor. 2 prime parking spaces: Lot 19- spaces 39 with cowboy & 40. HOA includes Property taxes, landscaping, all snow removal, quest parking, community center - including classes, heat, sewer, water, all operations of the community, trash and recycling, indoor & outdoor swimming pool, fitness facility with locker room, sauna, hot tub, 24-hour community response department, secure door entering the building, auditorium and much more. There is also a public 9-hole golf course, pro-golf shop, and restaurant with banquet facility on site. Remember new homeowners will be required to attend an orientation with the HOA prior to closing. Welcome to your new home!












