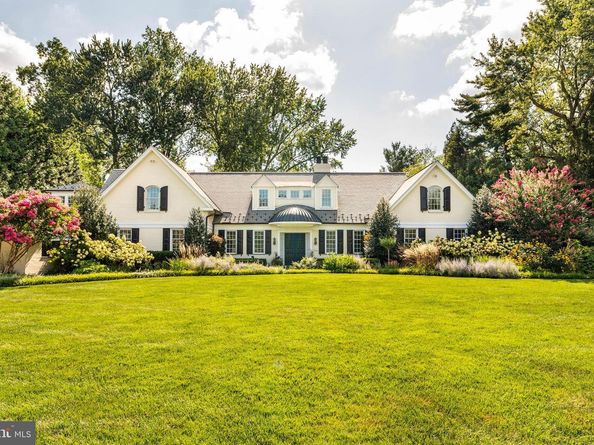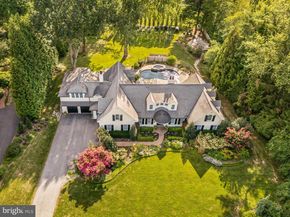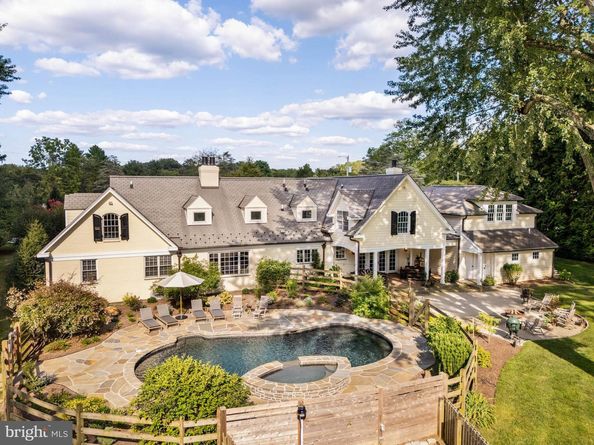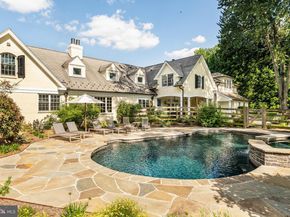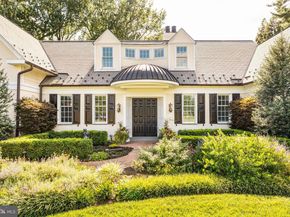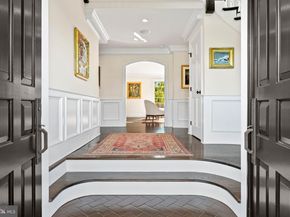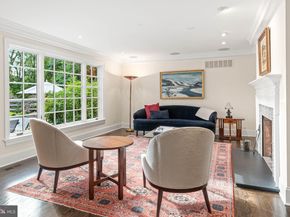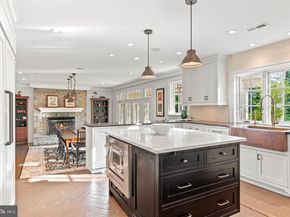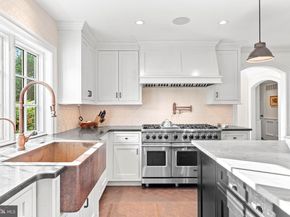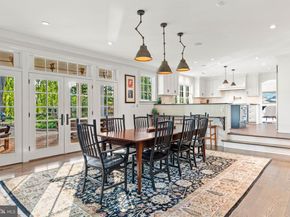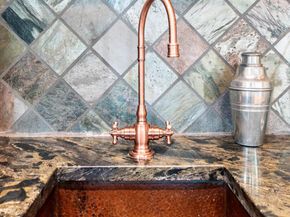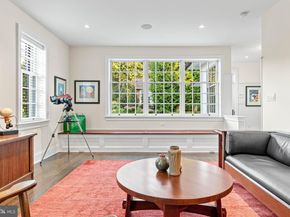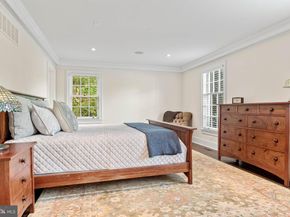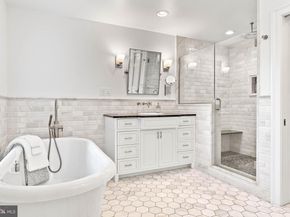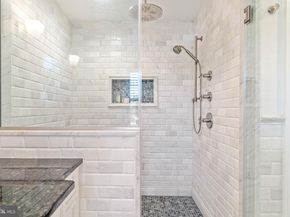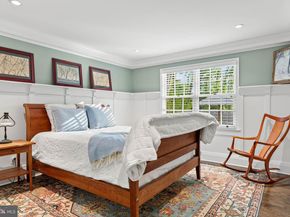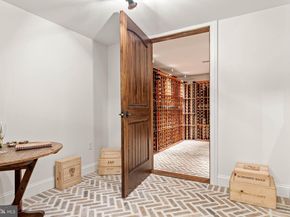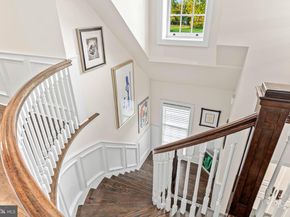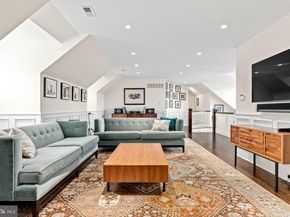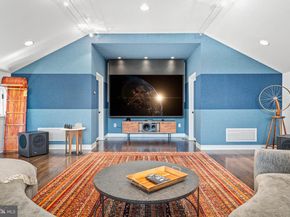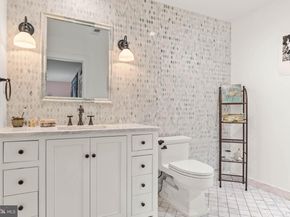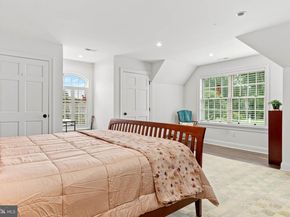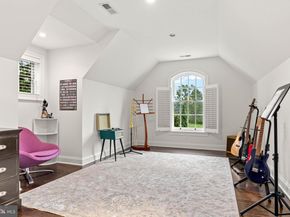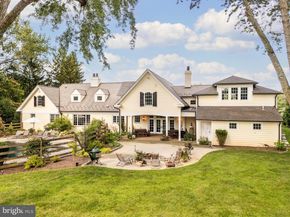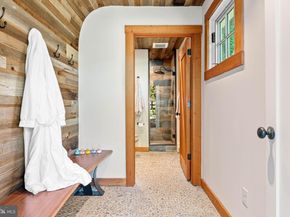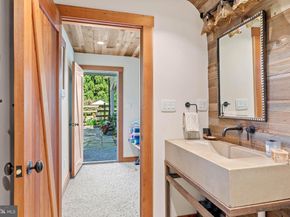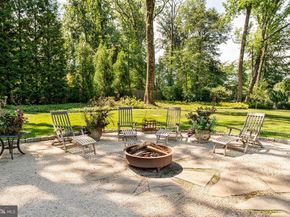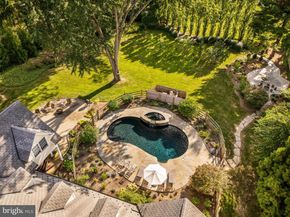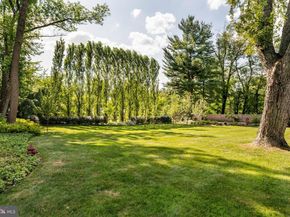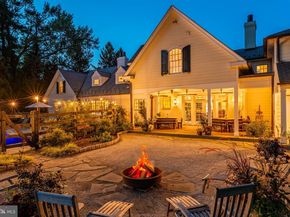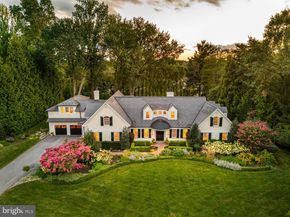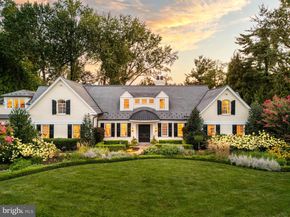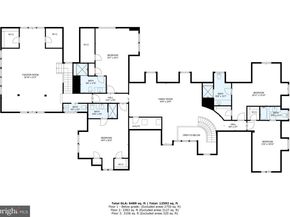Main Floor Primary Suite and Resort-Style Amenities ...
For the buyer who appreciates custom quality and understated, gracious styling. With an exceptional setting and easy indoor-outdoor flow, this warm and welcoming home is the perfect place to host birthday and graduation parties, engagements, weddings and baby showers - and many happy celebrations with friends and family for years to come. Truly a "forever home" to share and cherish.
Rebuilt and redesigned in a series of renovations, including a major renovation and addition in 2013, with continued upgrades and improvements since, including a new pool and spa in 2024. Nestled on a private 1.3-acre lot in a premier Berwyn, Easttown Township location, this sophisticated home combines timeless architecture and state-of-the-art amenities including a custom media room, a wet bar (with dishwasher and ice maker), an impressive 1,200-bottle climate-controlled wine cellar (with reclaimed Chicago brick tile flooring), a Sonos sound system that carries seamlessly throughout the interior and exterior, and a Control4 lighting and smart home system that ensures effortless ambiance and convenience.
With 6 bedrooms and 6 full baths, this home’s flexible floor plan includes a both library and study, plus a primary suite and a second bedroom with full bath all on the main floor. Upstairs you'll find four more bedrooms, all with custom designed en-suite full baths, along with a TV lounge and the theatre/ media room.
Meticulous detail abounds throughout with site-finished hardwood floors, two wood-burning fireplaces, custom cabinetry and millwork. The chef’s kitchen features a Carrera marble center island, leathered granite countertops, glass-front cabinetry (antique reclaimed glass), and high-performance appliances including a 48” Viking range with griddle and double ovens, Sub-Zero refrigerator, Miele dishwasher, Broan range hood (2023/24), and a copper farmhouse sink. Distinctive finishes such as Portland-made handmade tile backsplash, hand-painted brick flooring, and custom walnut pantry shelving elevate the space further.
Outdoors, the property is a true retreat with a covered brick patio with belt-driven fans, a heated pool and spa (2024), outdoor full bath and changing area, a wood-burning fire pit and seating area, a meditation garden with water feature and gas fire pit, and lush, magazine-worthy gardens designed by internationally recognized landscape architect and maintained by Longwood Gardens-trained horticulturists.
Additional highlights include: Simulated slate roof and chimney pots; Copper gutters and a custom copper domed portico; Custom Spanish cedar front doors and shutters; Pella Architect Series windows and doors; Five-zone HVAC with humidity control & HEPA filtration; European lighting fixtures throughout; On-demand hot water heater and custom water filtration system; Whole-house alarm system; Lawn and landscape-bed sprinkler systems.
With every detail carefully curated, blending understated elegance, comfort, and modern sophistication, this gracious home offers an unparalleled lifestyle balanced with warmth and understated grace.












