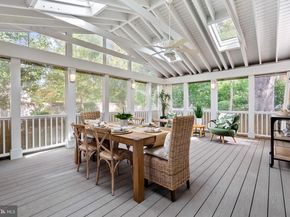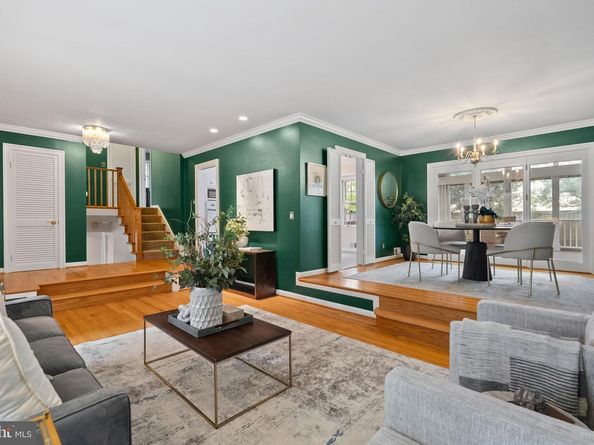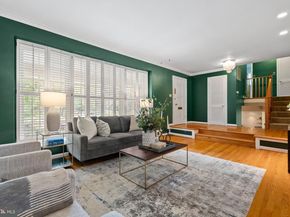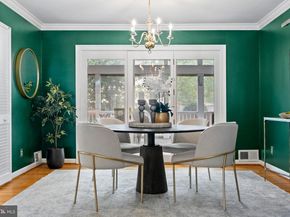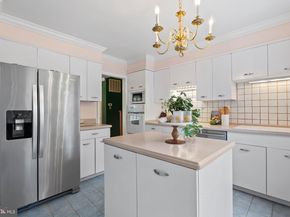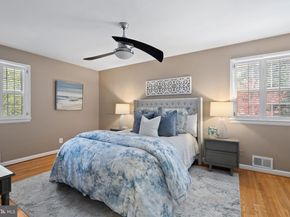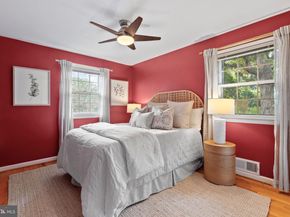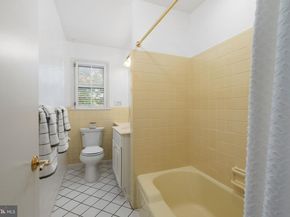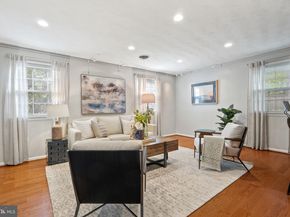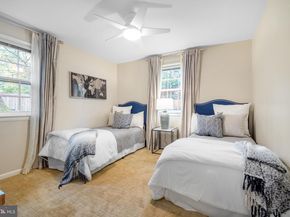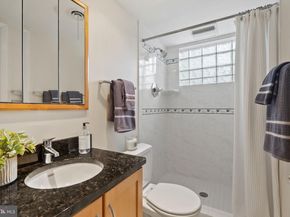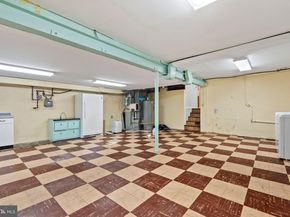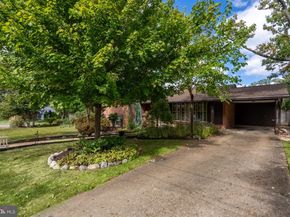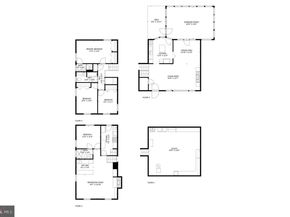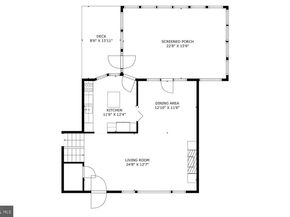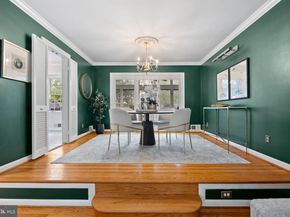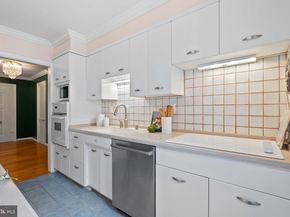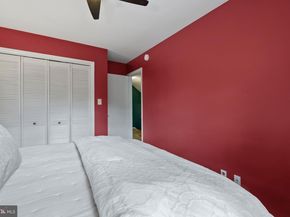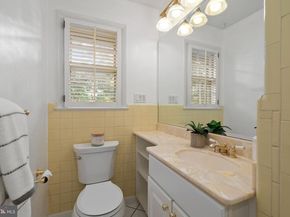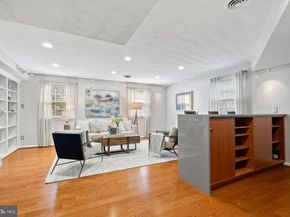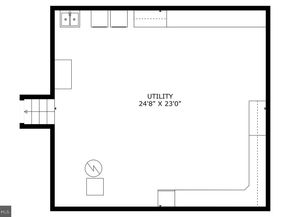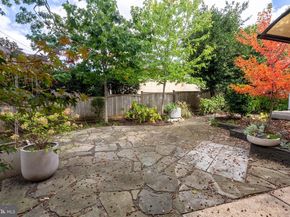Welcome to 917 Crestwood Drive, a beautifully maintained multi-level home that perfectly balances comfort, flexibility, and timeless appeal. Thoughtful updates, generous spaces, and seamless indoor-outdoor living make this residence ideal for both everyday life and entertaining. *The main level offers an easy flow between the kitchen, dining, and living areas, creating a warm and inviting atmosphere. From here, step out to the spacious screened porch—a wonderful retreat for morning coffee, evening relaxation, or hosting guests. Upstairs, you’ll find three bright and comfortable bedrooms and two full baths that provide plenty of room to unwind. *The home’s lower levels are designed for versatility. The first features a large recreation room, additional bedroom, and full bath—ideal for guests, a home office, or hobbies. The second lower level includes a fully equipped kitchen added in 2014, adding convenience and flexibility for entertaining or meal prep for larger gatherings. The lowest level provides generous storage to help keep everything organized and within easy reach. *Outdoor living is equally enjoyable here, with a large back porch added within the last decade that extends your living space into the open air. Additional features include two dishwashers, two ranges (approximately ten years old), a cooktop, a beverage fridge, an ice maker, and an outdoor grill. The home is complete with a wood-burning fireplace, carport and driveway parking, an HVAC system (9 years old), a hot water heater (4 years old), a furnace (9 years old), a roof (4 years old), and a washer, dryer, freezer, and refrigerator. *Perfectly positioned in a sought-after Alexandria neighborhood, 917 Crestwood Drive offers convenient access to parks, local shops, commuter routes, and daily amenities. Known for its well-kept surroundings and welcoming atmosphere, this community provides an exceptional setting to call home. *Discover the space, comfort, and charm of this beautifully cared-for residence. Schedule your private showing today and experience all that 917 Crestwood Drive has to offer.












