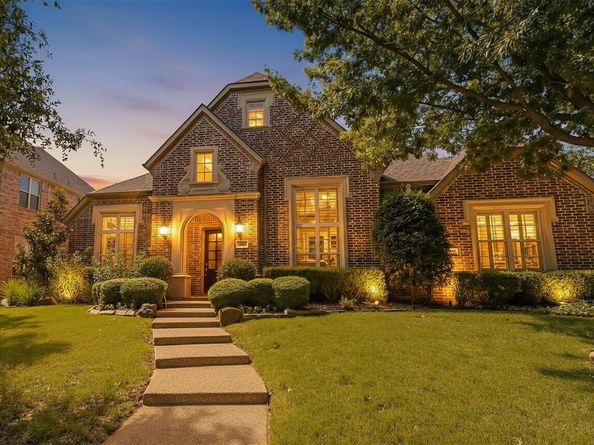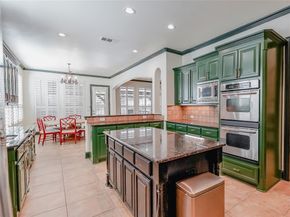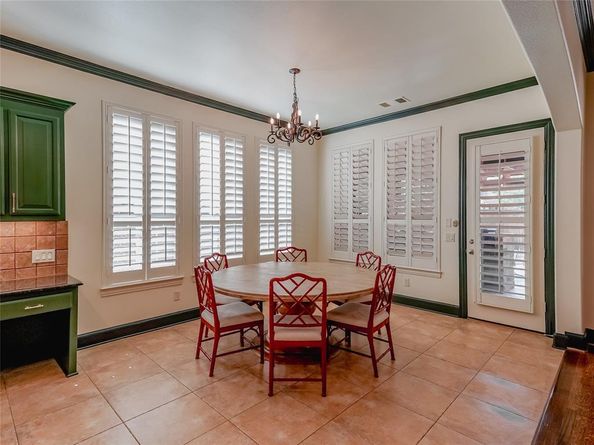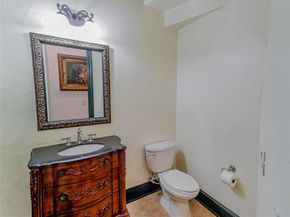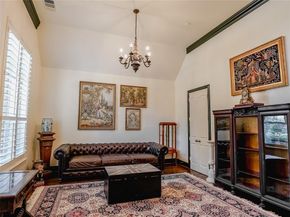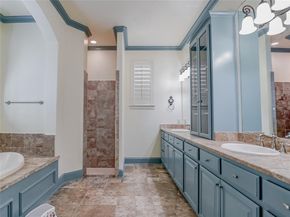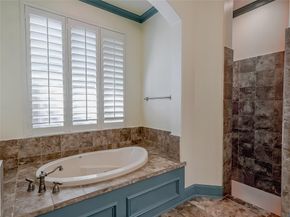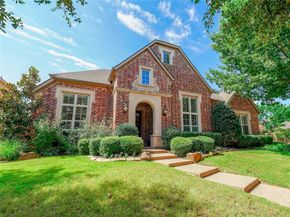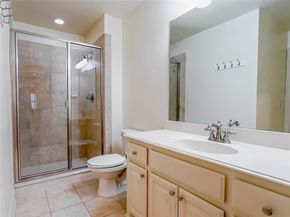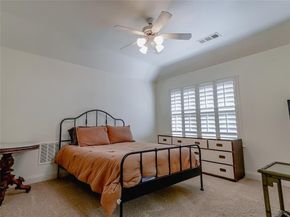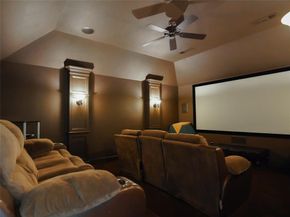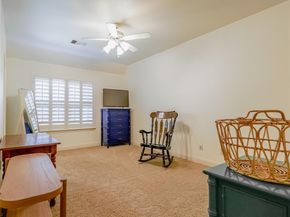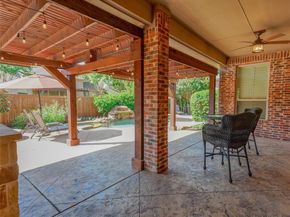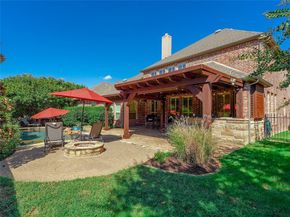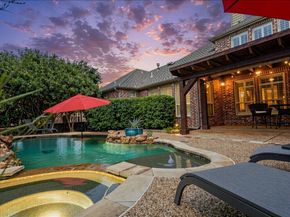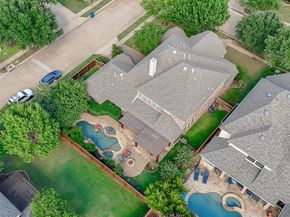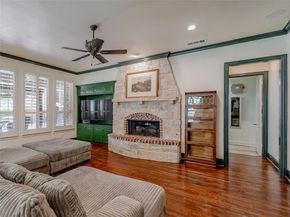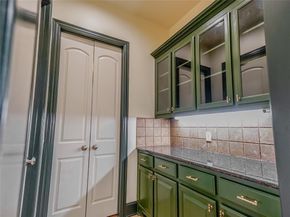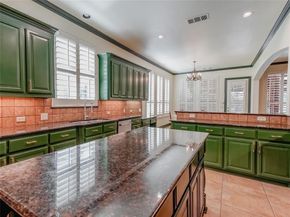Welcome to 9114 Parson Drive, a stunning 5-bedroom, 4.5-bathroom custom-built home in the master-planned community of Lantana. Spanning 4,688 sq ft on a beautifully landscaped lot, this two-story residence offers timeless charm, functionality, and impressive entertaining spaces. This home is walking distance from Adkins Elementary school. Inside, you’re welcomed by a grand entry, warm hardwood flooring, and elegant plantation shutters. The main living area features built-in cabinets and a striking stone fireplace with gas logs, setting the tone for cozy evenings. The open kitchen is the heart of the home, featuring granite counters, a large island, butler’s pantry, double ovens, walk-in pantry, and abundant cabinet space—ideal for gathering and cooking alike.The main floor includes a serene primary suite with jetted tub, separate shower, dual sinks, and sitting area. A private guest suite is also located downstairs, along with a dedicated home office accented by built-in shelving. Upstairs offers a spacious game room, a full media room with projector and 120” screen, plus three additional bedrooms and two full baths. Step outside to a backyard retreat: a saltwater pool with waterfall and spa, custom-built outdoor kitchen, covered patio with string lights and ceiling fan, and lush, mature landscaping. Whether day or night, this outdoor space shines. Additional highlights include a spacious utility room with sink and storage, dual-zone HVAC, full security system, and 3-car garage. All located just minutes from dining, shopping, and community amenities. 2 New HVACs less than 2 years old, Tankless water heater, and brand new pool pump!












