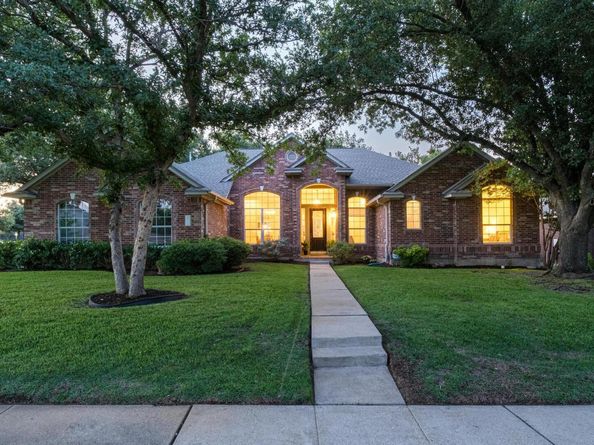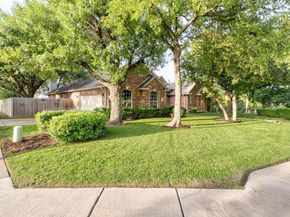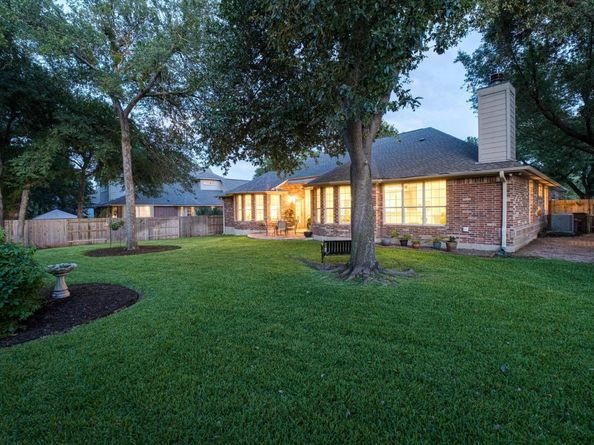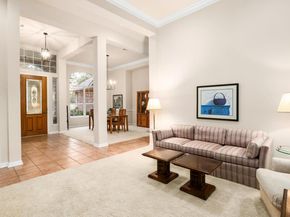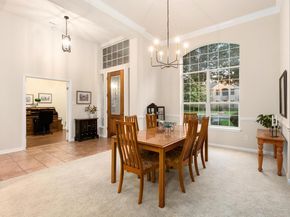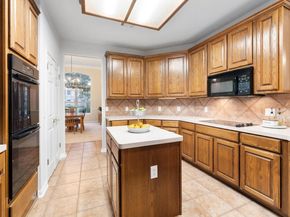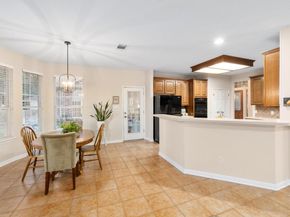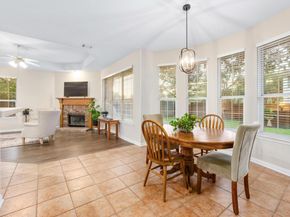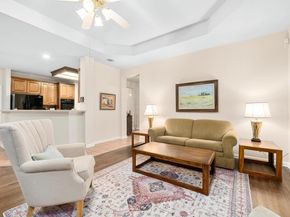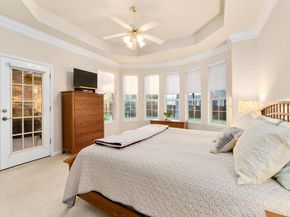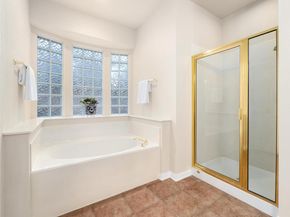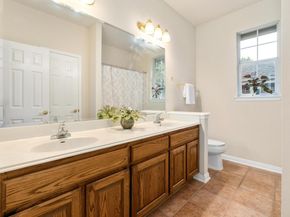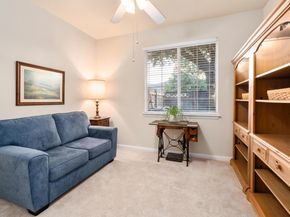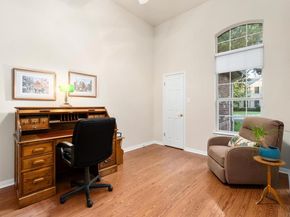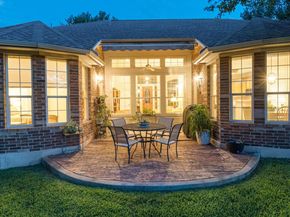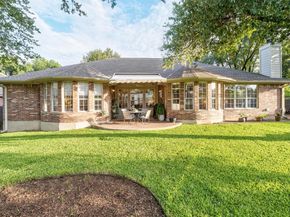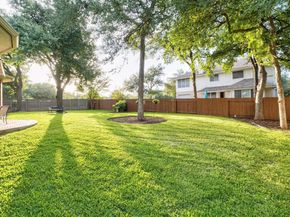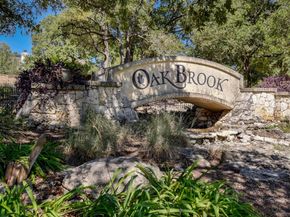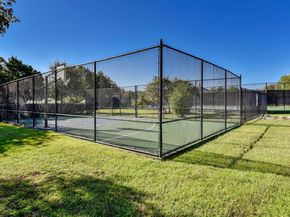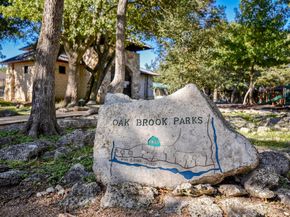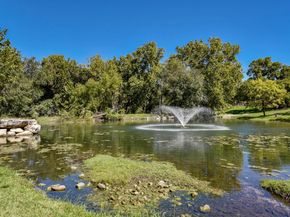Gracefully situated on an expansive .28-acre corner lot, this expansive cul-de-sac home showcases charm and elegance at every turn. The home features meticulously landscaped front and back yards, enhanced by a canopy of mature trees and a side-facing garage that maintains its curb appeal. Inside, you'll find numerous living and dining spaces designed for entertaining and functionality, featuring high ceilings, crown molding, and a calming, freshly painted, neutral color palette. The centrally located kitchen is nestled between the formal dining and casual breakfast nook, making serving in either space a breeze. The kitchen is adorned with abundant cabinetry and built-in appliances, with plumbing ready for a gas stove if desired! The luxurious primary suite serves as the perfect owner’s retreat, complete with scenic windows framing a potential seating area, direct access to the patio, and an ensuite bathroom featuring a dual vanity, soaking tub, and separate shower. A dedicated home office provides the flexibility to be transformed into a 5th bedroom, or used as-is for a functional everyday work space. Step outside to enjoy a covered patio, complete with a gas line and grill, and a charming brick extension perfect for al fresco dining and relaxation. Notable recent updates include both AC units and water heater replacement in 2024. At the end of the cul-de-sac, you'll find direct access to the Oak Brook Trail, which seamlessly connects to Brushy Creek Trails. Across the street your community amenities await, including a park/playground, pool, tennis and basketball courts, and picnic spots with BBQ grills. The prime location is near major thoroughfares - I-35, US-183, TX-45, and Mopac, and the home is minutes from HEB, and 0.7-miles from Brushy Creek Elementary. This home offers a spacious and functional floorplan, gorgeous outdoor spaces, and an active community that perfectly complements it, making this an easy decision for your next home!












