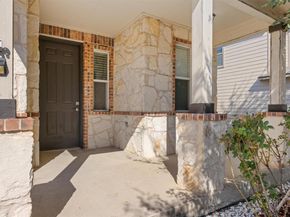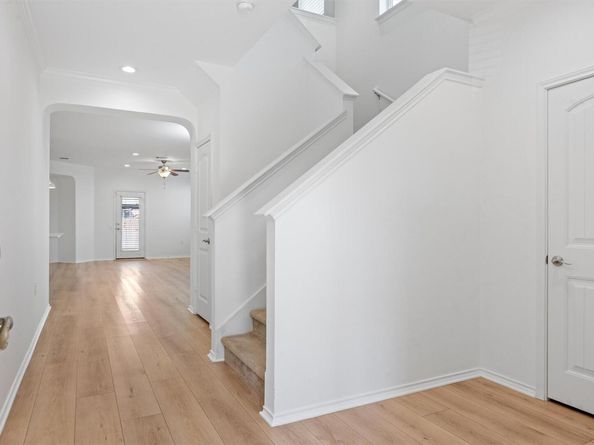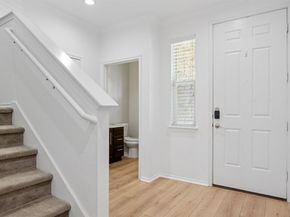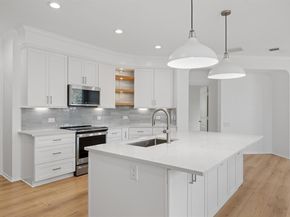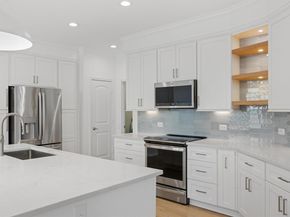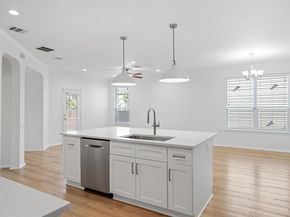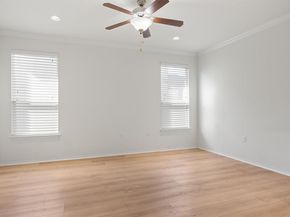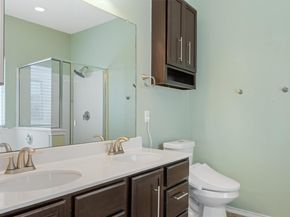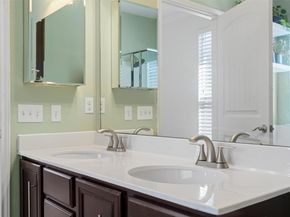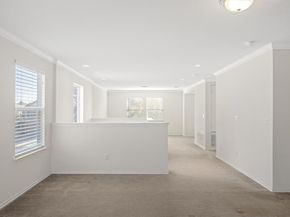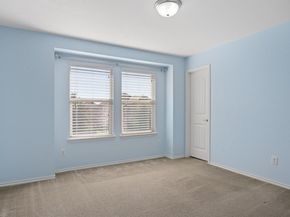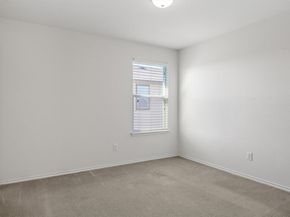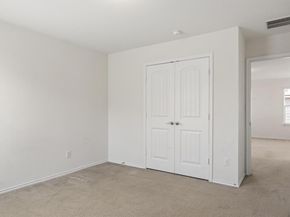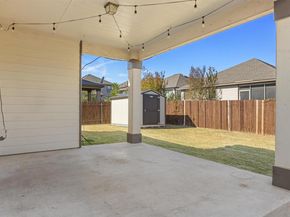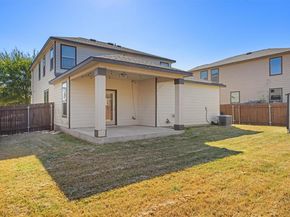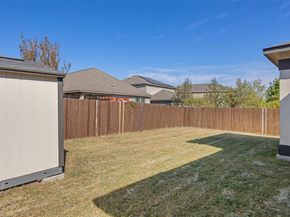This thoughtfully updated South Austin home blends style and flexibility in a spacious two-story layout with three living areas. The main level features the primary suite and an open floor plan centered around a kitchen fully renovated in 2021—rebuilt from the studs up with quartz countertops, a large island, sleek cabinetry with pull-out storage, recessed lighting, and wide-plank luxury vinyl flooring. Neutral tones and cabinet lighting create a warm, modern feel throughout. The primary suite includes a jetted tub, separate shower, powered bidet, and dual vanities. Upstairs are three additional bedrooms, generous closets, and two versatile living areas—one easily convertible into a fifth bedroom. Outdoor living offers a covered patio, private yard, and storage shed. Additional updates include an epoxy-coated garage floor, new garage door motor and opener (2024), and a thoughtfully designed laundry room with a butcher block countertop, open shelving, and ceiling-height cabinetry for added storage. The washer, dryer, and refrigerator all convey. Roof, HVAC, and water heater are original but well maintained. Neighborhood highlights add to the appeal: the community park with playgrounds, basketball court, and pool is just blocks away; Blazier Elementary and a new daycare center are both within walking distance. A new H-E-B has been announced nearby, and AISD has purchased land for a new high school close by. Situated at the threshold of Goodnight Ranch and Easton Park, and just minutes from McKinney Falls, local shops, and dining—with downtown under 20 minutes away—this home perfectly balances comfort, community, and convenience in Austin’s growing southeast corridor.












