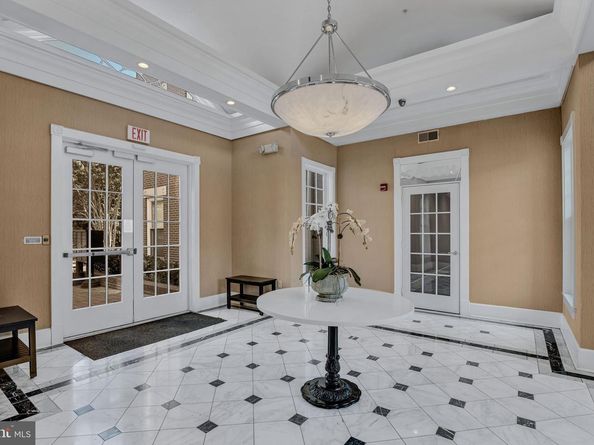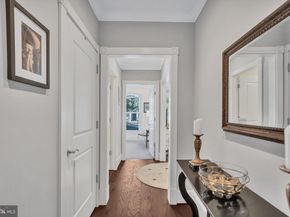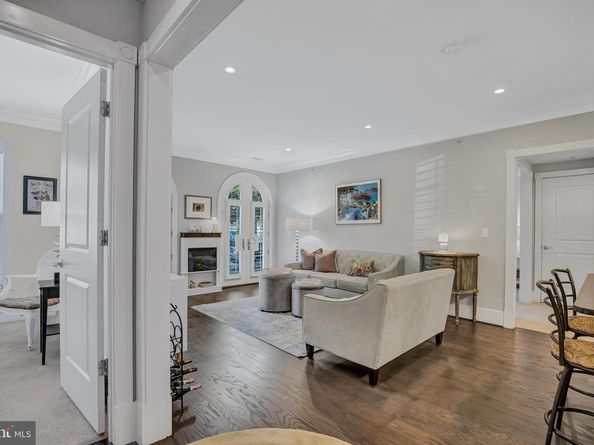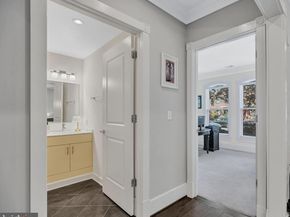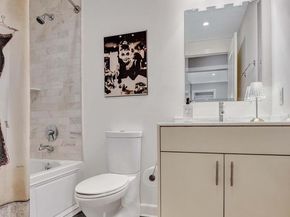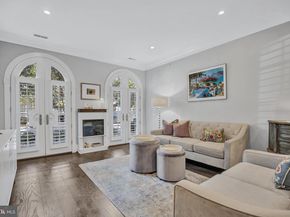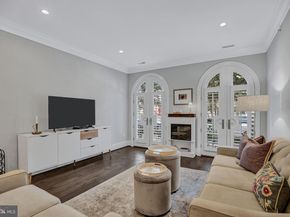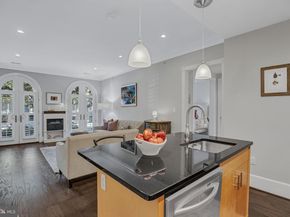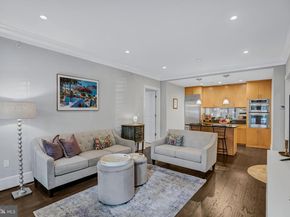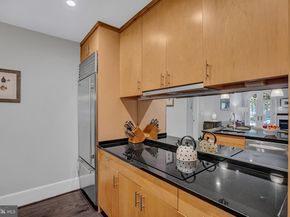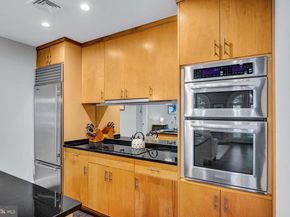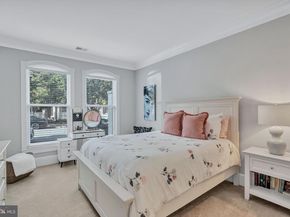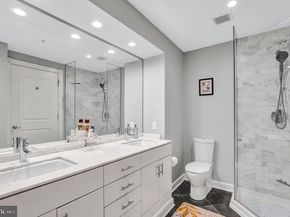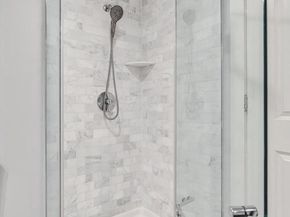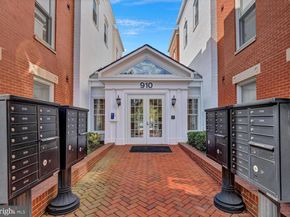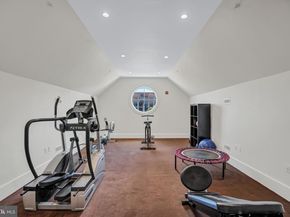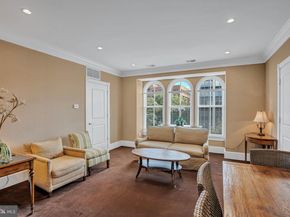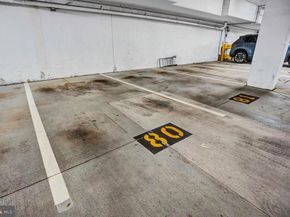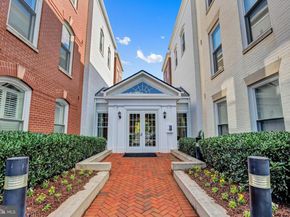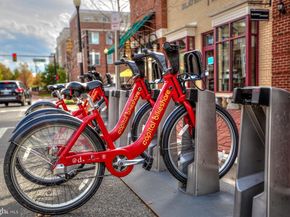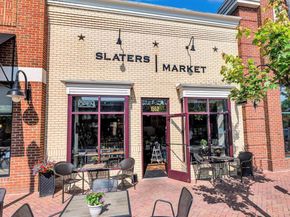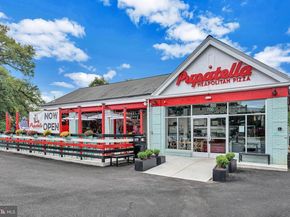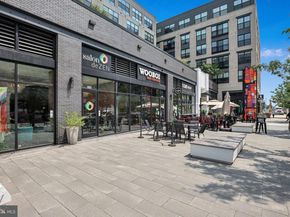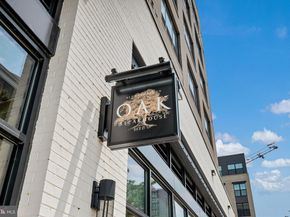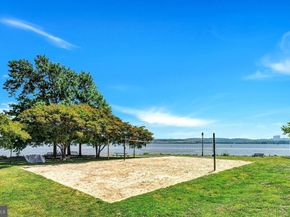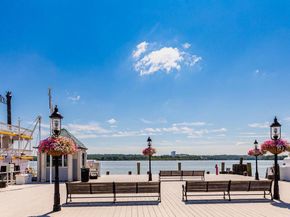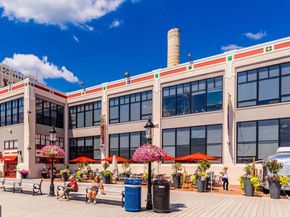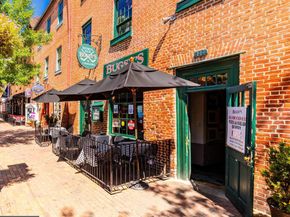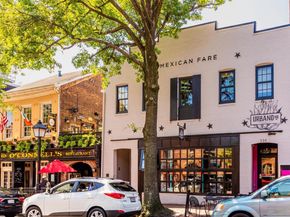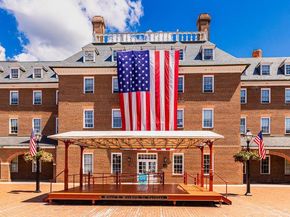Welcome to this beautifully appointed, elegant, and eco-friendly two-bedroom, two-bath condominium. This fabulous end unit features a lovely patio lined with planters and accessible through double French doors from the main living area. The home exudes timeless charm with modern comfort, enhanced by elegant crown and base molding, large windows framed with fluted and rosette trim, and over $10,000 in thoughtful updates.
The open-concept floor plan showcases 9-foot ceilings and recessed lighting. The sleek, modern kitchen features stainless steel appliances, a Sub-Zero refrigerator with freezer chest, a four-element electric cooktop by Kitchen Aid, pendant lighting over the island and breakfast bar, and contemporary cabinetry for a sophisticated aesthetic.
The second bedroom offers endless possibilities, perfect for a home office, guest room, or creative space. All closets are outfitted with Elfa organizational systems.
The spacious owner’s suite impresses with a large walk-in closet and a spa-inspired ensuite bath featuring marble finishes, an expansive vanity with marble countertop and dual sinks, a deep soaking tub, and a frameless walk-in shower with Kohler fixtures and Grohe hardware.
The geothermal HVAC system and Wi-Fi smart thermostat (newly installed in 2021) ensure year-round comfort and energy efficiency with low utility costs. Additional upgrades include new hardwood floors (2020), new carpet in the owner’s suite (2020), and a new large-capacity smart front-loading washer and dryer (2025).
Residents enjoy a suite of premium amenities, including a rooftop terrace, two fitness centers, a meeting room, bicycle storage, and an additional shared storage closet all within a community that embodies charm, elegance, and class.
This residence offers the ideal pied-à-terre for those seeking refined and effortless living. Perfectly positioned near the new Potomac Yard Metro, Amazon HQ2, and Virginia Tech’s Innovation Campus, the home provides exceptional access to all that Northern Virginia has to offer. Enjoy proximity to the heart of Old Town Alexandria and the vibrant shops and restaurants of Del Ray, along with convenient connectivity to the George Washington Parkway, Mount Vernon bike trail, I-495, I-395, and I-95. Downtown D.C. and Reagan National Airport are just minutes away, making this location a commuter’s dream.
Blending elegance, lifestyle, and convenience, the home is also moments from Trader Joe’s, Harris Teeter, the Potomac River, and Old Town North’s growing Arts District. The total monthly condo fee is $624.17, which includes $307.35 for common areas, $134.44 for the condo assessment, $23.00 for parking, and $158.38 for reserves. Parking space #80 is conveniently located near the elevators, and storage unit #104 is located on the fourth floor.












