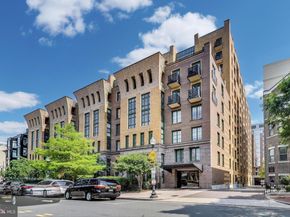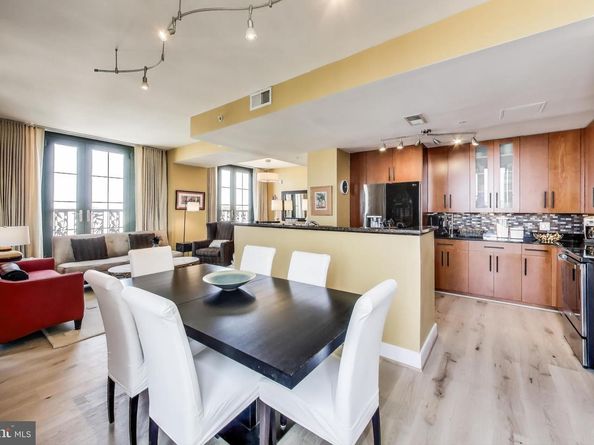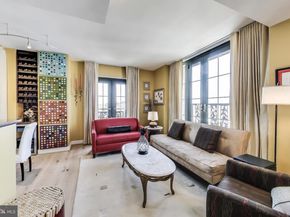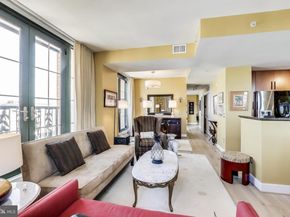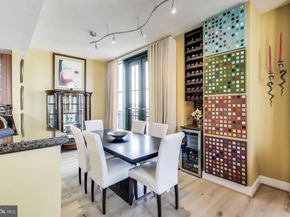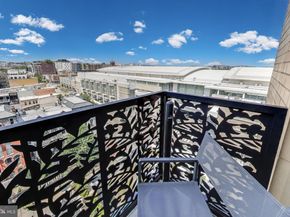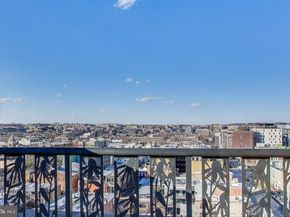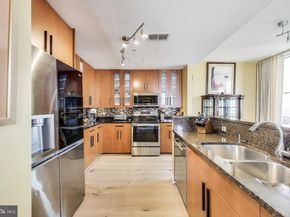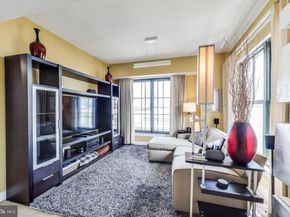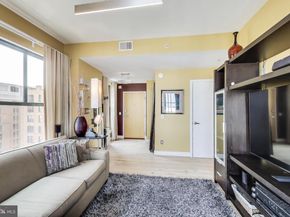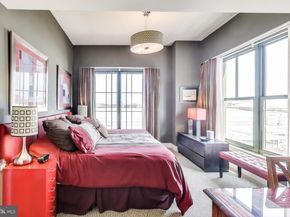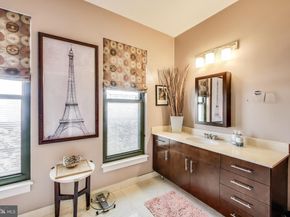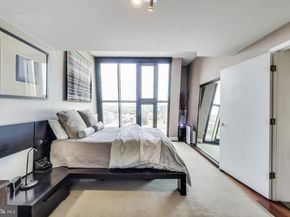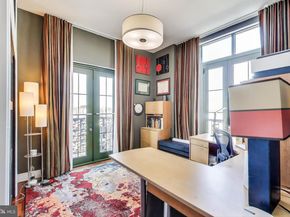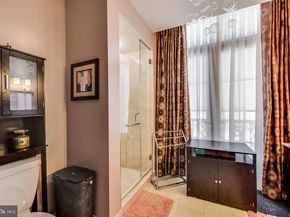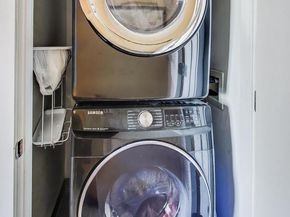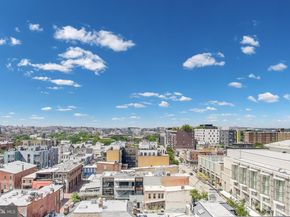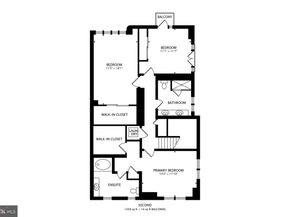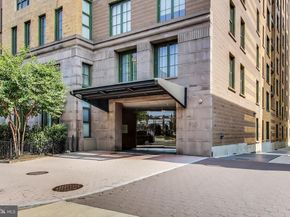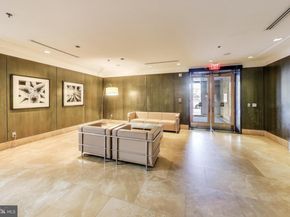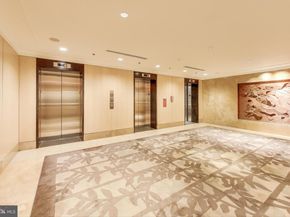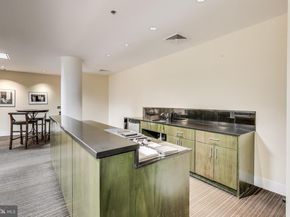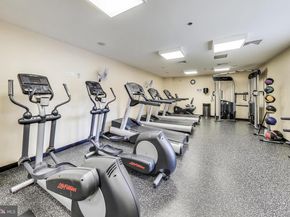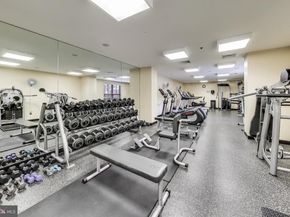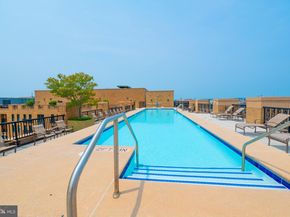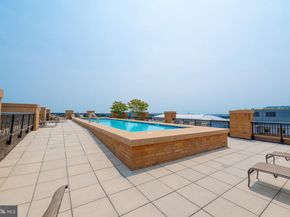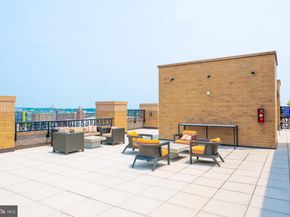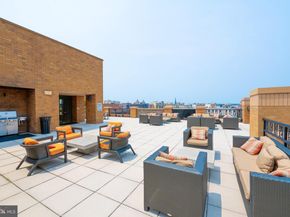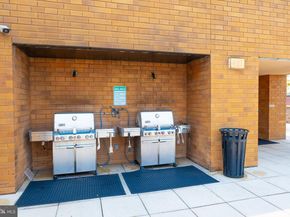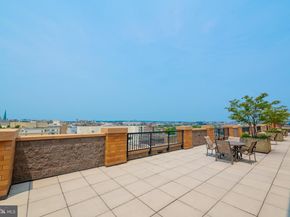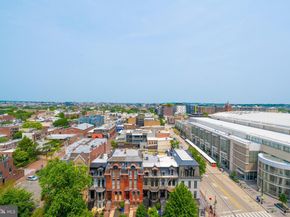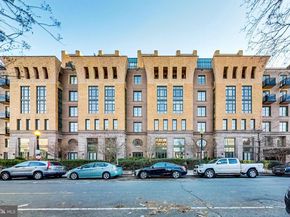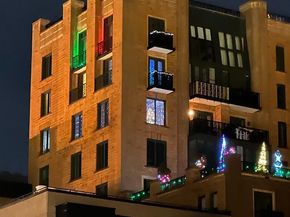Spectacular property that lives like a house with the security and amenities of a high end condo building. Perched atop the prestigious Whitman Condominium, this elegant 3-bedroom + den, 2.5-bathroom, 2 level residence offers an exceptional urban living experience. Spanning 2157 square feet, the home is adorned with brand new wide plank floors throughout the main level. The gourmet kitchen is a chef's dream, featuring a large island, granite countertops, stainless steel appliances and a stylish backsplash enhanced by under-cabinet lighting. As a bonus, you will love the wine haven with a built in wine fridge and storage to accommodate several cases of your favorite vintages.
The spacious living and dining areas boast northern, and eastern unobstructed views, with a large dinette conveniently located off the kitchen. The main level features a generously sized den or multi purpose room flanked with light that can be used as a family room, media room, office, conservatory or art studio - the possibilities are endless. A lovely foyer welcomes you to this exquisite home, where a powder room on the main level adds a touch of convenience. Seven balconies throughout the home offer various vantage points to enjoy cityscapes.
The second level is home to the three spacious bedrooms including the two large secondary bedrooms with soaring ceilings, complemented by a dramatic bathroom. The primary suite impresses with its southern and eastern exposures, and a luxurious bathroom featuring a large vanity, sunlit windows, with custom Roman Shades, and an oversized relaxation driven soaking tub.
The Whitman offers a wealth of amenities, including a stunning 360-degree rooftop deck complete with a pool open from May 1 to Sep 30, grills, seating areas and a reservable area, great for parties, with a catering pantry near the elevator to assist. Residents also enjoy access to a well-equipped fitness center, and party/media/recreation room. Additional conveniences include a 24-hour front desk concierge for in person delivery, storage and distribution of packages, two-car premium location secure garage parking (ask about the potential for electric car charging), convenient storage locker that conveys, and DC guest parking permit availability. All this is situated mere steps from Blagden Alley, dining, shopping, one block to Mount Vernon Square Metro Station and close to numerous others, offering unparalleled access to the city.
Square footage is approximate via floor plan company. The unit was expanded from its original floor plan which is the reason for the difference with the public records.












