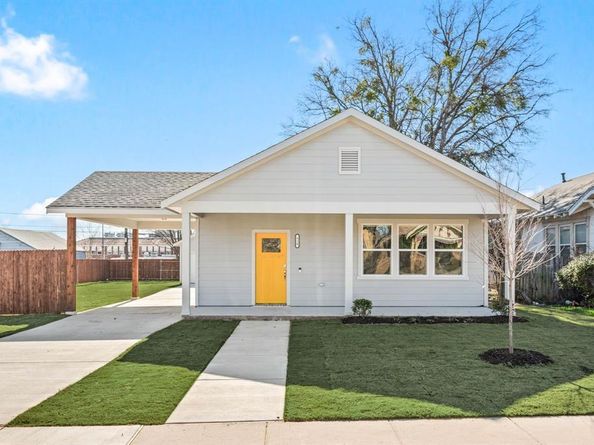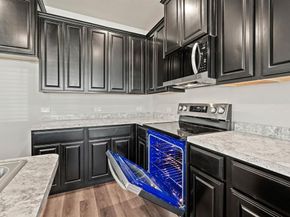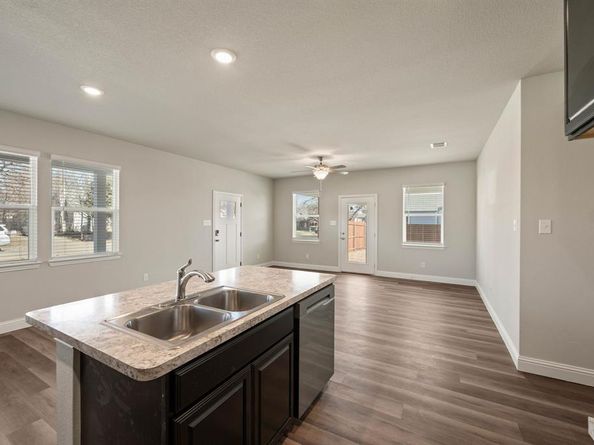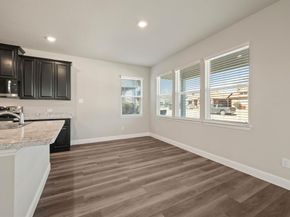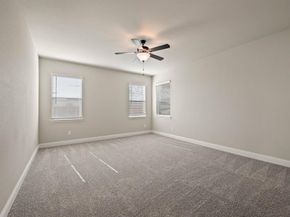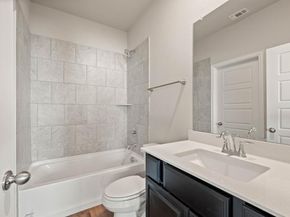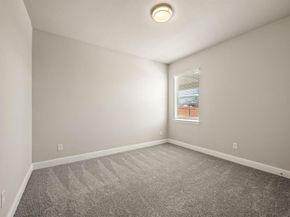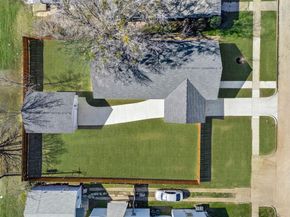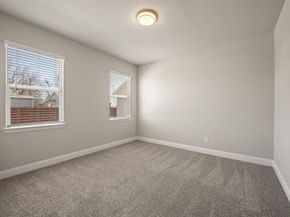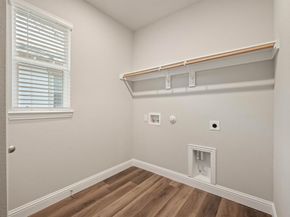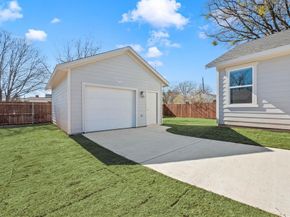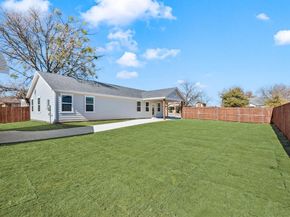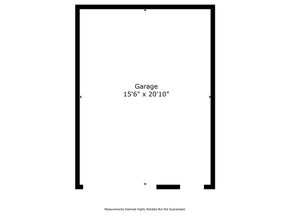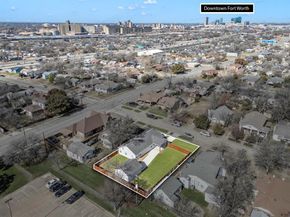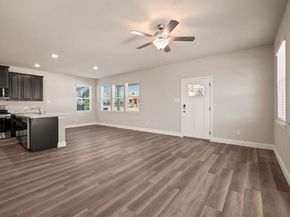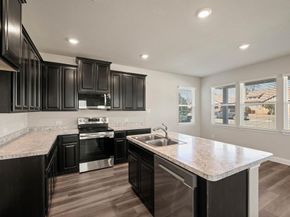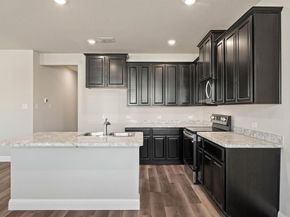FOR SALE by the Fort Worth Community Land Trust, a non-profit organization opening doors for Buyers who never thought home ownership possible. How it works: the Trust maintains ownership of the land; Buyers purchase the structures on the land and sign a 99-year ground lease to utilize the land. The ground lease is only $37.50 per month and since the land value isn’t included in the sales price OR the mortgage financing, costs are considerably reduced! PLUS, Seller pays Title and Survey! Buyer Criteria (no exceptions) includes NON-INVESTORS who earn MINIMUM ~$65K and MAXIMUM of the following: Households of 2 can earn up to $68,300 – 3 max $76,850 - 4 max of $85,350 – 5 max $92,200. BONUS! If you haven’t owned a home in 3 years and meet qualifications, there’s also up to $25K DOWN PAYMENT ASSISTANCE available, which KEEPS THE LOAN EVEN LOWER, NEARER $210-215K! (yes, some of the assistance can be used for closing costs.) CONTACT YOUR REAL ESTATE AGENT - they have access to program details and next steps. Once vetted, your Agent can show this amenity-rich 1474-sqft ONE STORY less than 5-mi from Downtown Fort Worth in a Historic neighborhood. The property has a full-length covered front rain-porch, ENORMOUS yard, fiber cement siding, 6-ft wood fence, 3 beds, 2 full baths, 2 covered parking spaces. Which includes a 1-car oversized detached Garage with insulated panels & pedestrian door…and a 1-car Porte Cochere with direct access indoors. Inside, the Kitchen is wide OPEN to living-dining rooms with water line to fridge, microwave, vent mechanism, dishwasher, disposal, massive counter-height island eating, sizable hallway pantry. Primary is ensuite. There are 2 walk-in closets and both baths have Quartz countertops. Laundry is separate, full-size. PERKS! Foam insulation, ring doorbell, LED lighting, low-E double-pane windows, woodsy luxury vinyl plank, window blinds, heat pump, electric water heater, curbs, sidewalks, extra driveway parking. Builder’s Warranty included.












