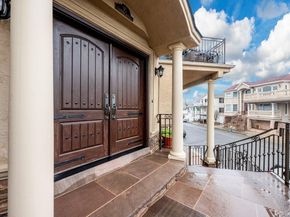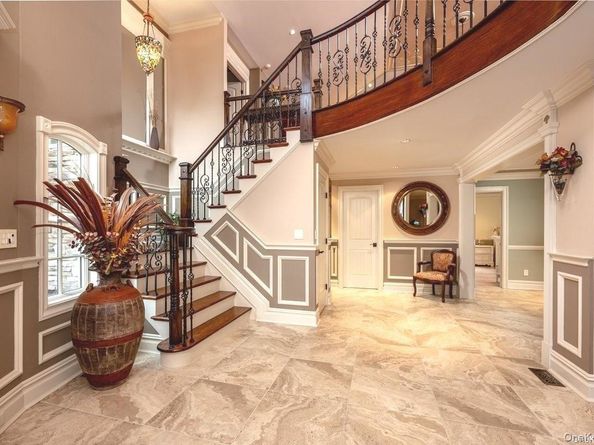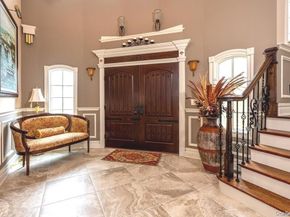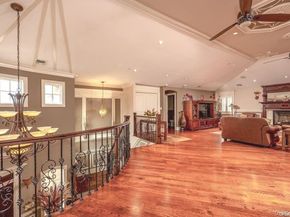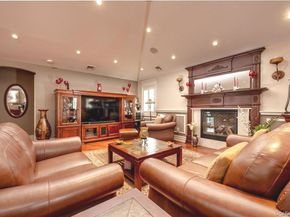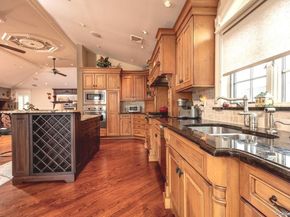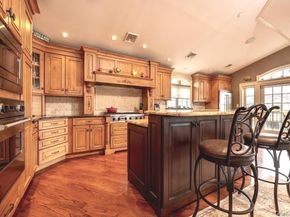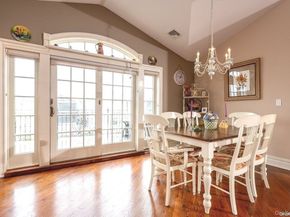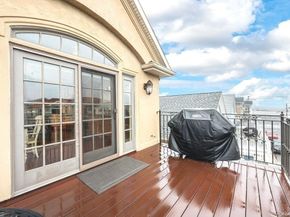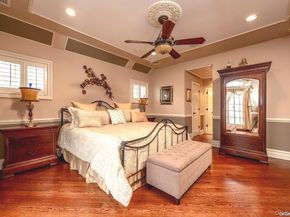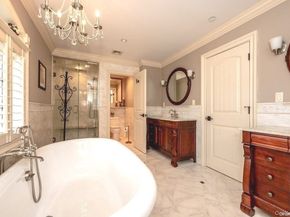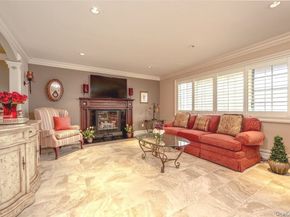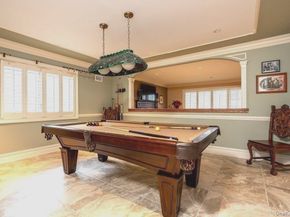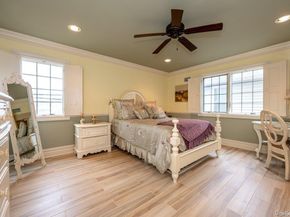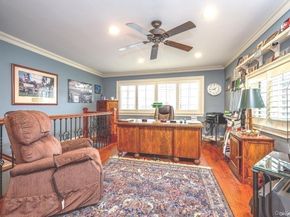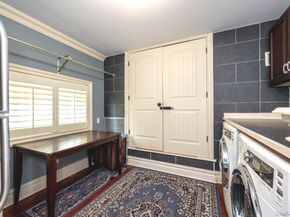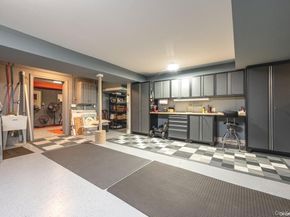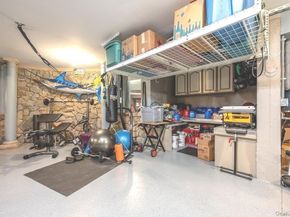Luxurious Living By The Beach in this Uniquely Custom Built Mediterranean Style Home. This Highly Crafted and Designed Home Displays Quality Throughout the Entire Home. It Offers Very Spacious and Ultra Comfortable Surroundings Including a 2 Story Grand Entrance Foyer, Open Concept Living Room/Dining Room/Kitchen, Cathedral Ceilings, Hardwood Floors, Architectural Detailing and Custom Molding, Living Room with Fireplace, Dining Room, Kitchen Highlights Include a Center Island, Stainless Steel Appliances, Breakfast Area and Sliding Glass Door To A Private Deck, Den With Fireplace, Billiard Room, 4 Bedrooms, 2.5 Baths, Primary Bedroom Offers 2 Walk-In Closets, Luxurious En-suite Bathroom, Steam Shower and Private Deck, Amazing Attached Heated Garage Includes Parking for 4 Plus Cars, Workspace, Gym, Custom Flooring and Cabinets, Plus Lots of Storage, Additional 2 Driveways For Parking, Outdoor Shower, Central Air Conditioning, Central Vacuum, Custom Window Treatment, Gas Generator, Water Filtering Backwash System. This Uniquely Designed Home Offers Too Many Amenities to Describe. Amazing Beach Front Community!












