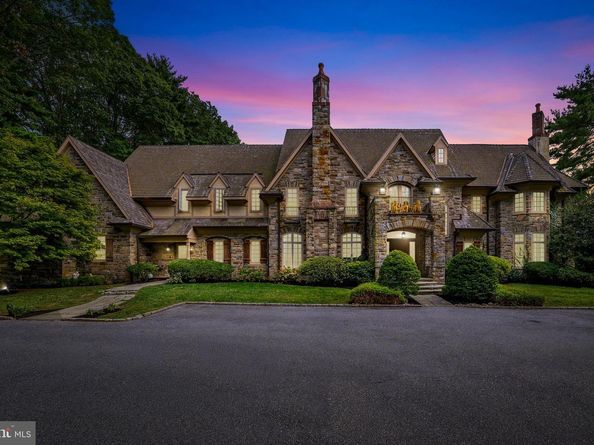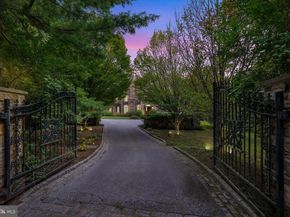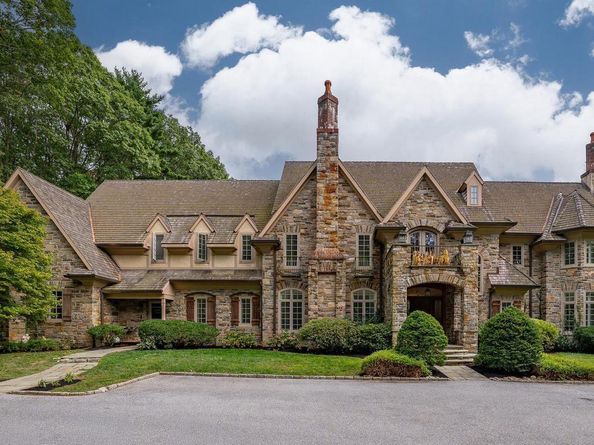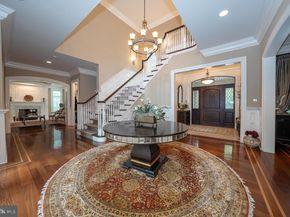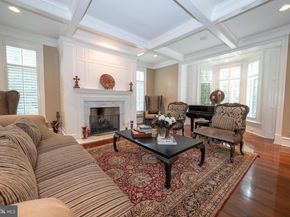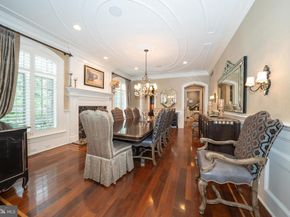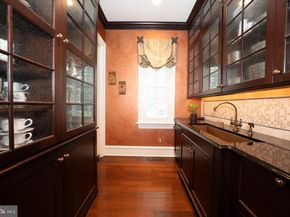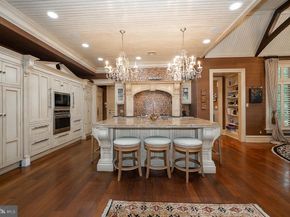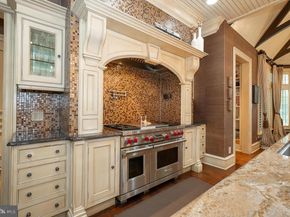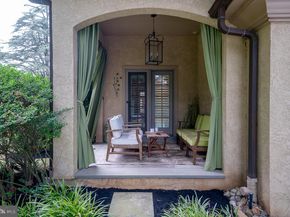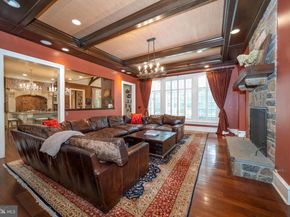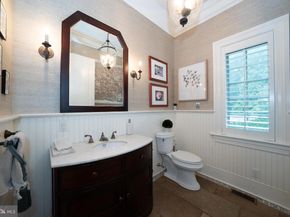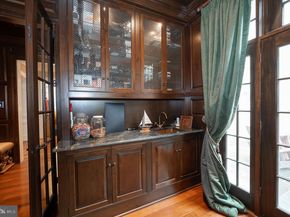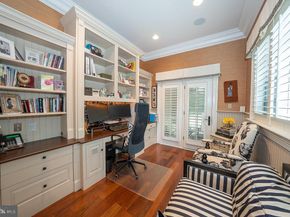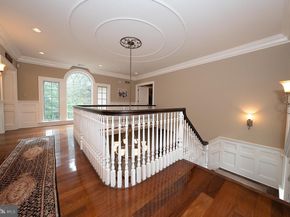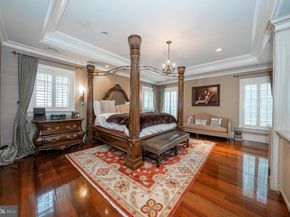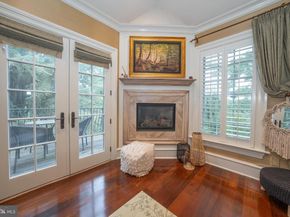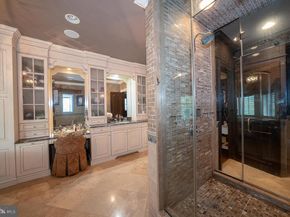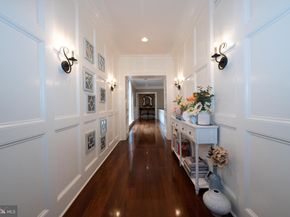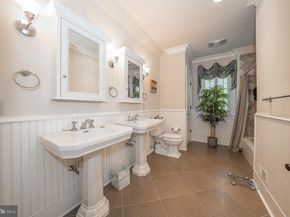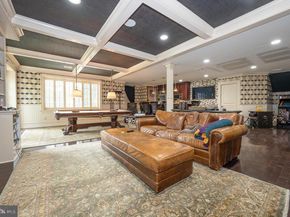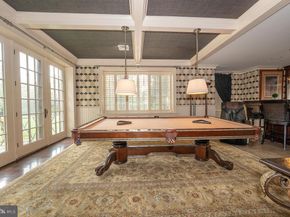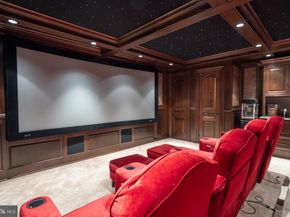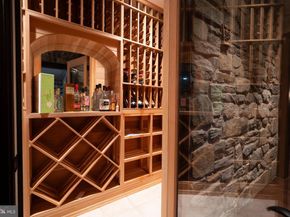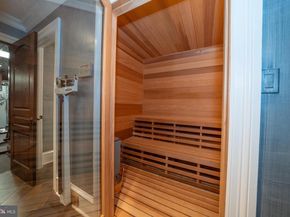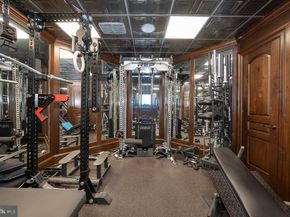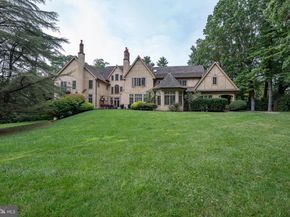Set behind private gates on 1.61 acres, this magnificent 10,488 sq ft Bryn Mawr Estate blends old-world craftsmanship with modern luxury. Masterfully built by Michael Cutler Builders and designed by Scott McIntyre, the Stone Manor showcases soaring 10+ ft ceilings, walnut hardwood floors, an elevator, and grand proportions throughout its 5 Bedrooms, 7 Full Baths, and 2 Powder Rooms. A gracious courtyard leads to a marble foyer and formal living room with coffered ceilings and a gas fireplace. Additional highlights include a sun-filled conservatory, richly paneled library with Halkett millwork and French doors to the patio, and an elegant dining room with a gas fireplace and butler’s pantry. At the heart of the home, the Clive Christian gourmet kitchen features a walk-in pantry, Sub-Zero refrigerators and freezer, Wolf range, double ovens, and a breakfast area opening to the family room dark wood coiffured ceiling and stone fireplace creating a warm and cozy ambiance. A mudroom with cubbies and two powder rooms complete this level. The primary suite retreat offers dual walk-in closets, two spa-like baths with marble finishes, a sitting room with a fireplace, and a private balcony overlooking the grounds. Four additional en suite bedrooms and a cedar closet complete the second level. The walkout lower level is designed for entertainment and wellness with a theater, gym, sauna, spa, wine cellar, second kitchen, and family room. Exceptional details include a Lutron lighting system, custom shutters, a whole-house generator, an irrigation system, a 3-car garage, and a walk-up attic. Outdoor living is enhanced by a rear patio with a stone fireplace—ideal for year-round gatherings. Located on one of the Main Line’s most prestigious streets in the award-winning Lower Merion School District, this estate offers unmatched elegance, privacy, and convenience—just minutes to the R5 train, dining, and Center City.












