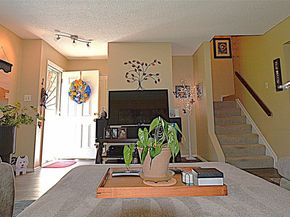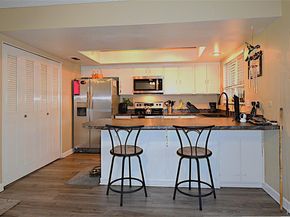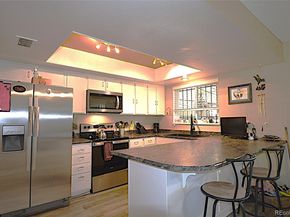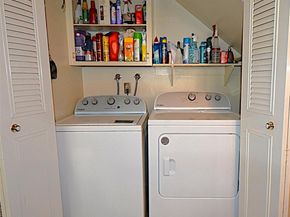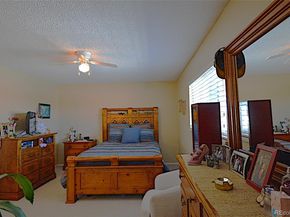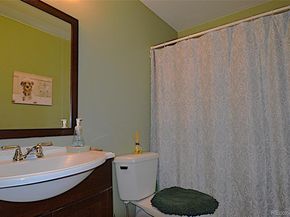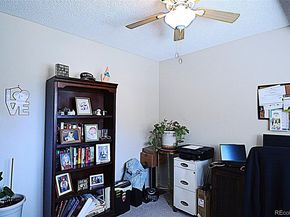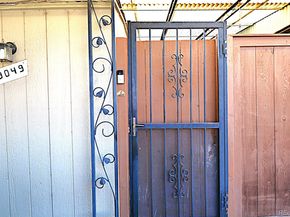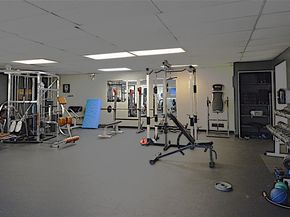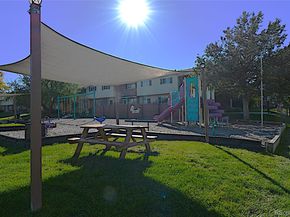PRICE REDUCTION! Welcome home to this stunning townhome in a prime DTC location at an affordable price! Easy highway access to both I-25 and I-225 with proximity to light rail, RTD, dining, shopping and outdoor recreation. The residence features three bedrooms and three bathrooms within a thoughtfully designed, open-concept layout that is enhanced by abundant natural light and tasteful finishes throughout. Refurbished in 2020, the kitchen boasts newer stainless steel kitchen appliances, updated cabinetry, new countertops, sink, lighting, and flooring, including both washer and dryer less than two years old. Additional updates include newer carpeting, paint, fixtures, lighting, bathroom renovations, and a newer roof. Upstairs, three bedrooms provide comfortable accommodation; the primary ensuite features a full bathroom, dedicated dressing area with vanity table lighting, walk-in closet, and ample privacy. A second full bathroom serves the additional bedrooms, while a powder room is conveniently located on the main level. Exterior amenities include a private patio with storage shed, two covered parking spaces, a security door and camera. Community facilities comprise a pool, clubhouse, fitness center, community garden, playground, and picnic area surrounded by lush greenbelts and mature landscaping. This property offers highly sought after low-maintenance living in a desirable and convenient neighborhood. Bordered by scenic trails, parks, golf, DTC, and year-round outdoor recreation at Cherry Creek State Park and Reservoir, plus so much more and all just minutes away!














