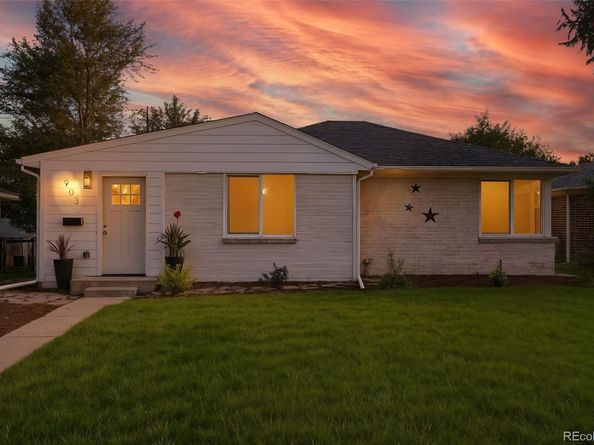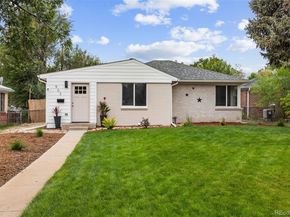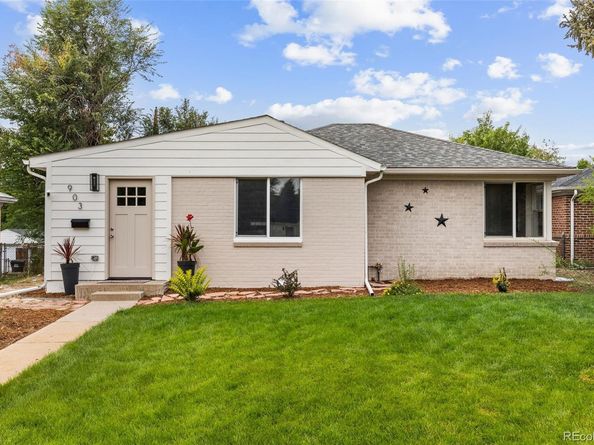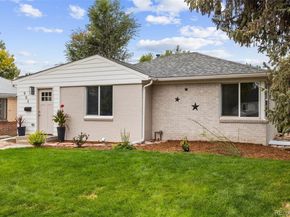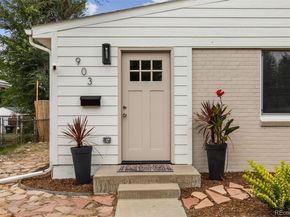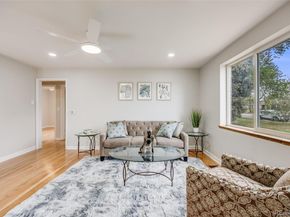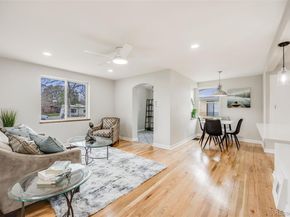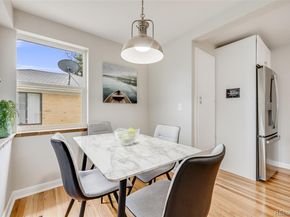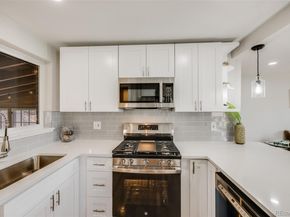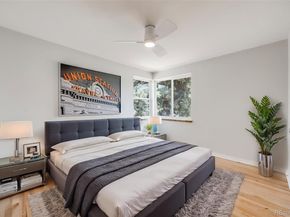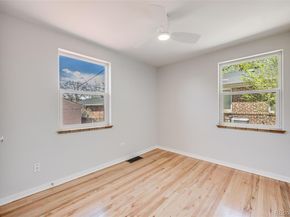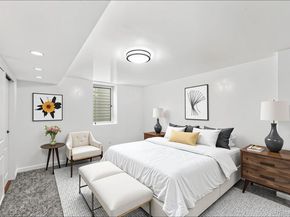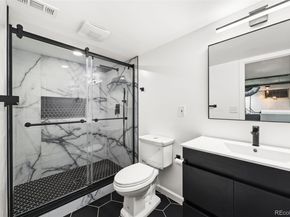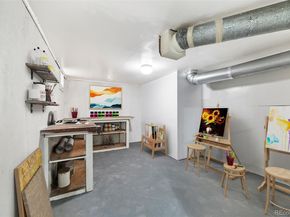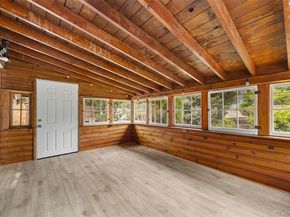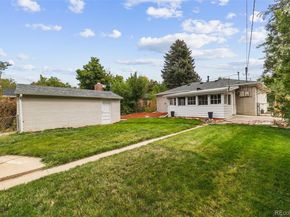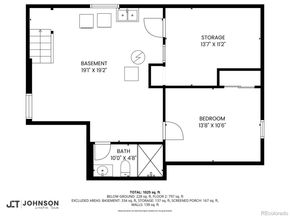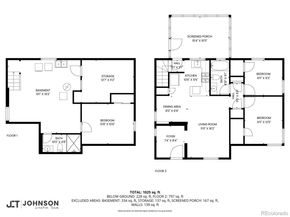Welcome to 903 Poplar St, a beautifully updated 3-bedroom, 2-bath ranch in one of Denver’s most desirable neighborhoods. Minutes from Lowry, Central Park, and the amenities at 9th & Colorado, this home blends classic charm with a prime location. Inside you’ll find freshly refinished hardwood floors, new paint, and a bright layout designed for everyday comfort. The remodeled kitchen features quartz countertops, stainless steel appliances, and crisp white cabinetry, flowing seamlessly into the dining area and inviting living room.
A standout space is the expansive sunroom, wrapped in windows with exposed beams and rich paneling that create a warm, airy feel year-round—perfect for morning coffee, entertaining, or simply unwinding. The spacious basement adds versatility with a brand-new bathroom and an upgraded bedroom featuring a newly installed egress window for safety and natural light. The second basement space offers endless options for a workshop, art studio, playroom, or storage.
Major updates include a new roof, baseboard heater, water heater, newer furnace, WiFi-enabled sprinkler system, and in 2025, the replacement of the copper water line from the city to the home, sewer line, new landscaping, and kitchen appliances.
Outside, the fully fenced backyard offers mature trees, a comfortable patio for grilling, and plenty of room to relax or play. A detached garage provides added storage and convenience. With easy access to trails, parks, shopping, restaurants, and major roadways, this home is move-in ready and a rare find that combines comfort, style, and location. Come check it out today!












