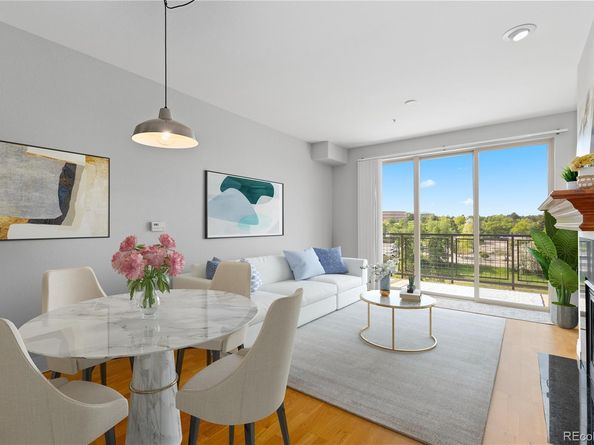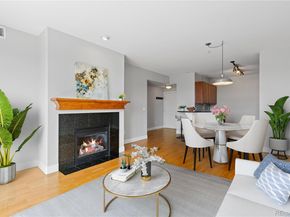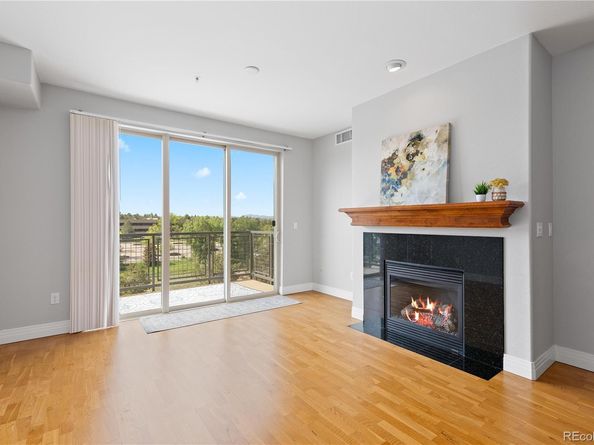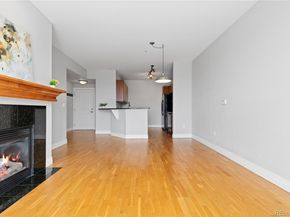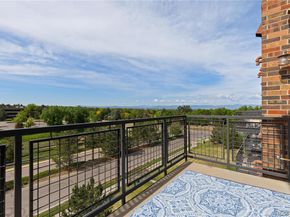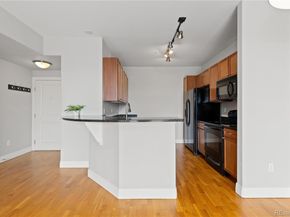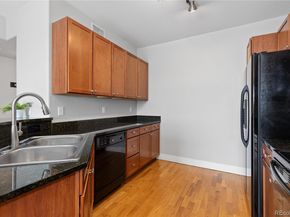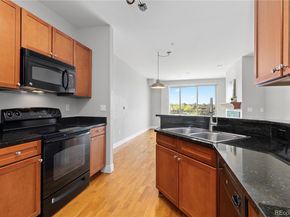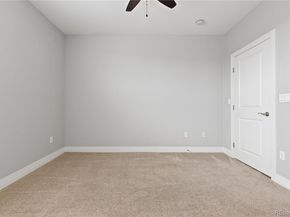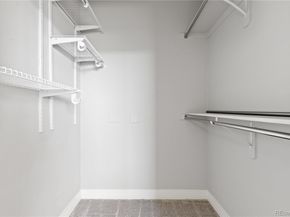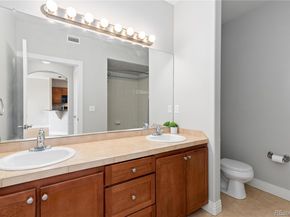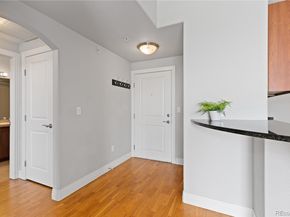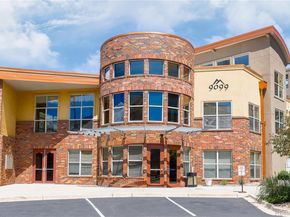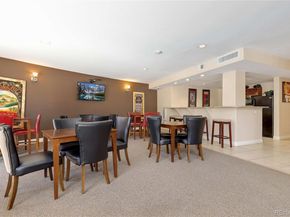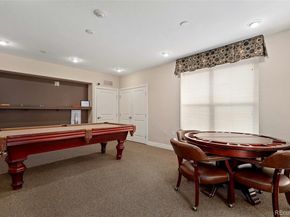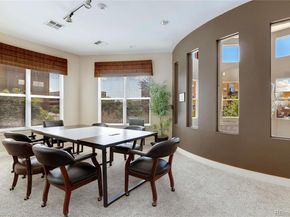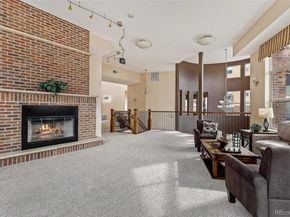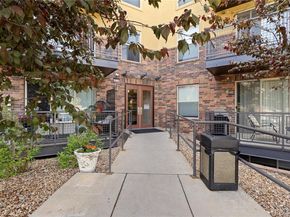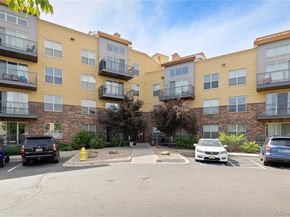Welcome to this incredible top-floor condo in the heart of the Denver Tech Center, located in the desirable Dry Creek Crossing community. This urban contemporary residence offers unbeatable convenience, just a short walk to the light rail and within the top-rated Cherry Creek School District. Enjoy sweeping southern and western mountain views from your private balcony—the best location in the entire community. Inside, the bright and airy open layout is complemented by beautiful hardwood floors and a cozy living room fireplace. The kitchen is a dream for home chefs, featuring warm wood cabinetry, granite countertops, and a breakfast bar for additional seating. The spacious bedroom offers comfort and privacy, while in-unit laundry adds everyday ease. This condo includes one heated underground parking space and storage room, both conveniently located near the elevator. There’s also abundant open surface parking for a second vehicle. With a very low HOA fee that covers the deeded parking space, storage room, gas (including the fireplace and outdoor BBQ line), water, sewer, trash, recycling, and access to premium amenities like a fitness center, pool, hot tub, and reservable clubhouse, this home offers tremendous value. The building is secure and well-maintained, with elevators, friendly neighbors, on-site HOA staff, and recent updates including a new roof and air conditioners in 2020, and balcony metalwork painted in 2025. Interior upgrades include a new washer and dryer (2023), new kitchen faucet (2025), bathroom plumbing updates (2025), and a serviced fireplace for peace of mind. With easy access to I-25, I-470, Park Meadows Mall, shopping, dining, and entertainment, this move-in-ready condo combines location, lifestyle, and low-maintenance living in one perfect package.












