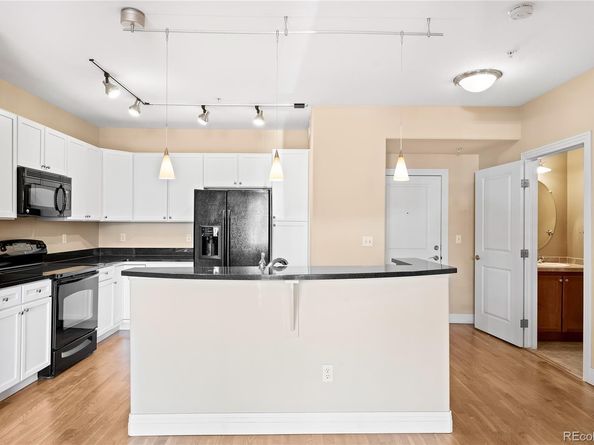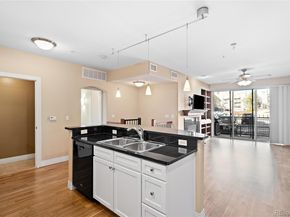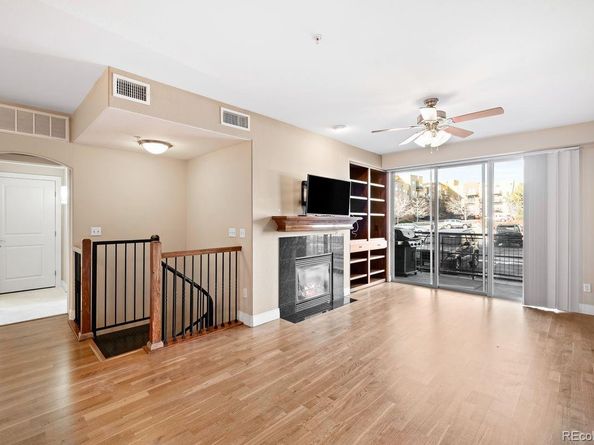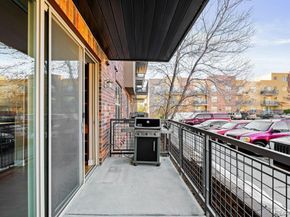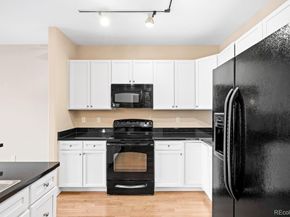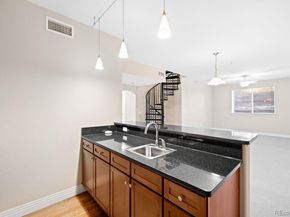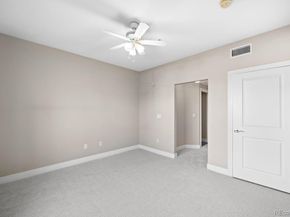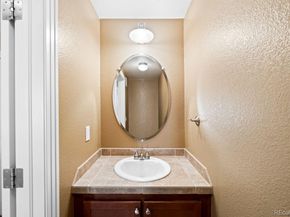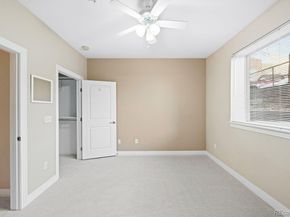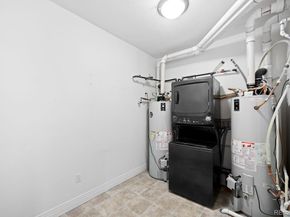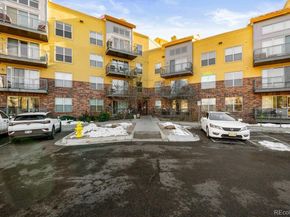Discover the perfect blend of comfort and convenience in Dry Creek Crossing! Step into this move-in ready, turnkey, TWO STORY CONDO boasting two bedrooms and three bathrooms, including a convenient main-floor powder room. CHERRY CREEK SCHOOL DISTRICT & CHERRY CREEK HIGH SCHOOL! Located on the first floor of a secure building, this spacious home offers an open floor plan complemented by tasteful upgrades including brand new carpet throughout. The welcoming living room features a cozy gas fireplace, a custom built-in shelf and opens to a private patio, perfect for relaxing or entertaining. The kitchen is beautifully updated with freshly painted cabinets, granite countertops, and an electric stove, ready to inspire your inner chef. The main-floor primary suite includes a walk-in closet and a five-piece bath with a soaking tub and a walk-in shower. Descend the striking steel spiral staircase to a versatile lower level with an oversized sitting area, bar, and a second bedroom complete with a full bathroom and walk-in closet. This condo includes two underground parking spaces, two storage units, and plenty of guest parking. The Dry Creek Crossing community enhances your lifestyle with top-tier amenities such as a pool, spa, fitness center, billiards room, business center, full kitchen, and a rentable clubhouse. HOA fees cover gas, landscaping, snow removal, insurance, and building maintenance, offering hassle-free living. Ideally located near DTC, Greenwood Village, and Park Meadows Mall, with quick access to I-25 and just a short walk to the Dry Creek Rail Station, this home is perfectly situated for convenience and connectivity.
Don’t miss this opportunity to own a stunning condo in one of Colorado's most desirable locations!












