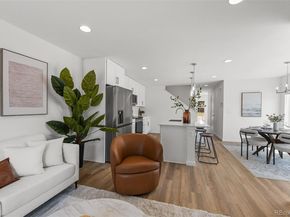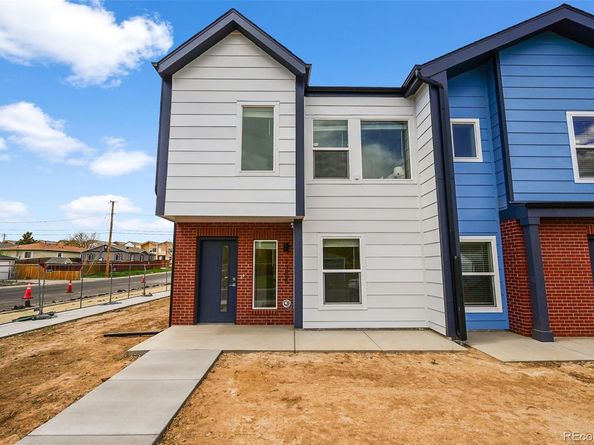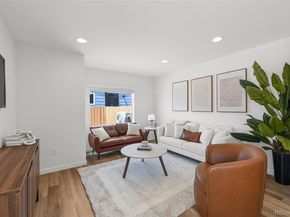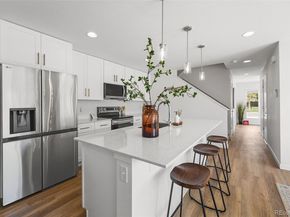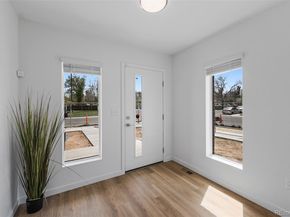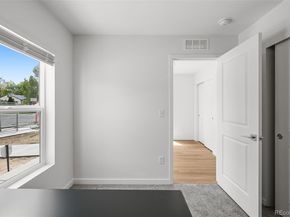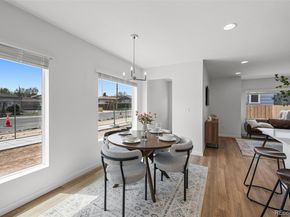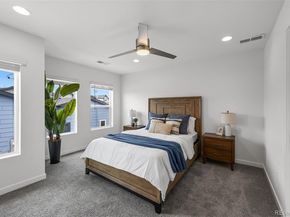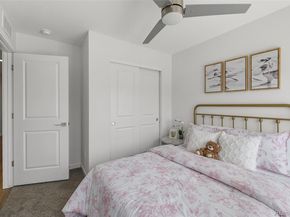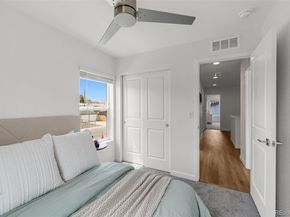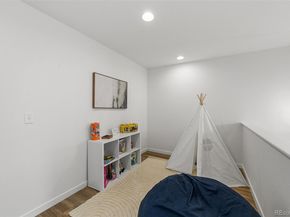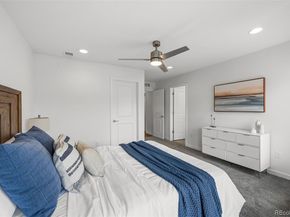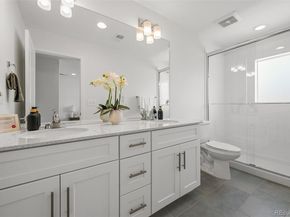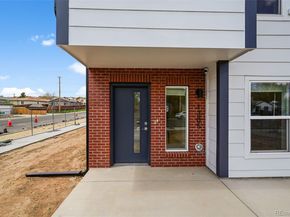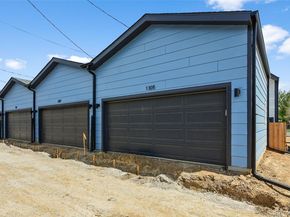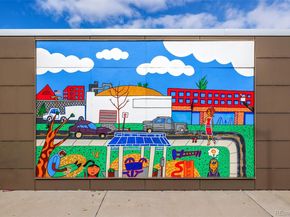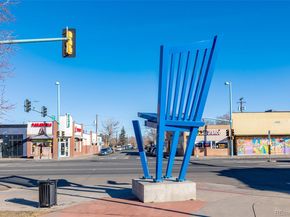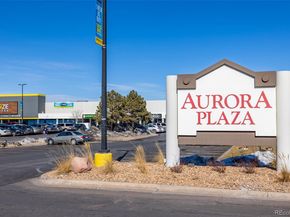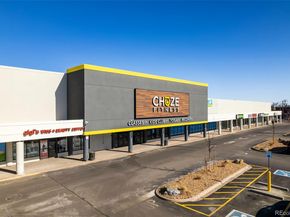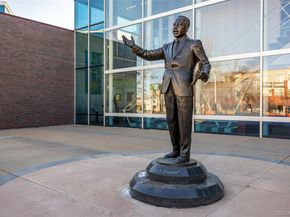Modern, Energy-Efficient Townhome in Denver’s Premier Sustainable Community
Discover modern design, eco-friendly living, and exceptional comfort at 9011 E. 14th Ave. This new construction townhome offers 3 bedrooms, 2.5 baths, and 1,610 sq. ft. of stylish open-concept living, perfect for entertaining or everyday comfort.
Enjoy premium finishes throughout, including quartz countertops, upgraded cabinetry, and durable luxury vinyl plank flooring. The spacious layout flows seamlessly from the bright living area to the chef-inspired kitchen and dining space.
A large private backyard, rare for townhomes, and a detached 2-car garage provide outdoor space, storage, and convenience that truly set this home apart.
Located in the innovative Grand Ave community, Denver’s first sustainable townhome development, you’ll enjoy easy access to Lowry, Central Park, and downtown Denver, with top-rated dining, shopping, and parks just minutes away.
Built for a cleaner, smarter future, this home is designed to achieve LEED Gold, Energy Star, Indoor airPLUS, and Zero Energy Ready Home certifications, offering superior energy efficiency, low utility costs, and healthier indoor air quality.
Experience the best of Denver new homes, where modern design meets sustainable living. Learn more at livegrandave.com
and schedule your private showing today.












